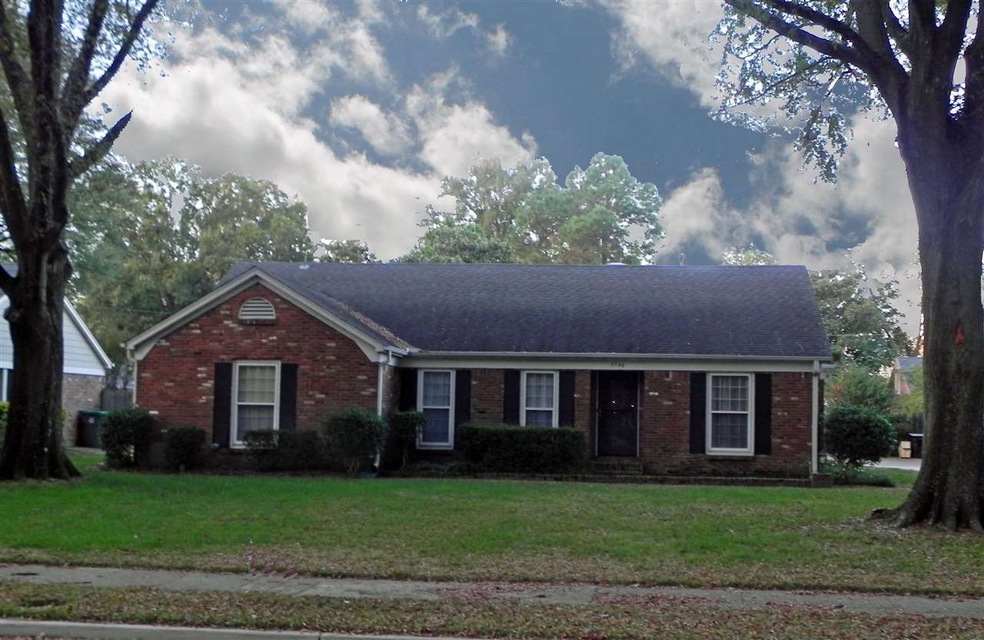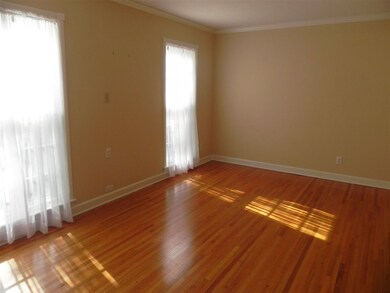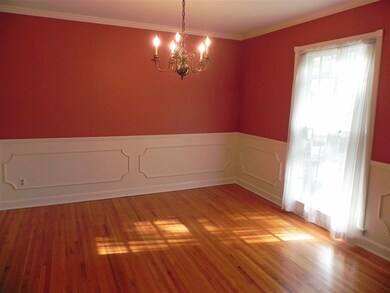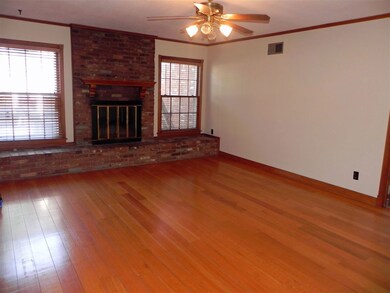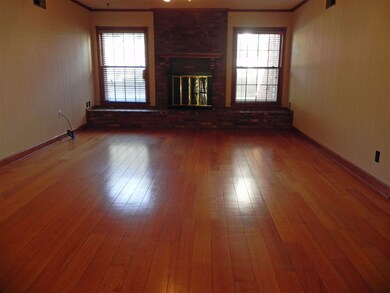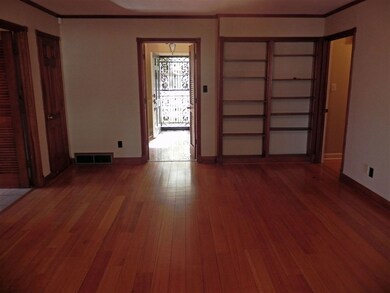
5746 Redding Ave Memphis, TN 38120
Audubon Park NeighborhoodEstimated Value: $318,072 - $361,000
Highlights
- Deck
- Traditional Architecture
- Separate Formal Living Room
- Richland Elementary School Rated A-
- Wood Flooring
- Den with Fireplace
About This Home
As of February 2016RICHLAND & WHITESTATION Schools ~ Beautiful hardwood floors throughout ~ Formal living room ~ Formal dining room with chair molding ~ Eat-in kitchen with bay window, refrigerator, double ovens, cooktop & dishwasher ~ Laundry room with utility closet and washer/dryer stay ~ Separate den with fireplace and built-ins ~ Master bedroom with 2 closets including one walk-in and private bath with walk-in shower ~ 3 Car Carport can also be used as a wonderful covered patio ~ Deck ~ New sod in backyard
Last Agent to Sell the Property
Marx-Bensdorf, REALTORS License #282062 Listed on: 11/09/2015
Last Buyer's Agent
Jo Shaner
Keller Williams License #265130
Home Details
Home Type
- Single Family
Est. Annual Taxes
- $2,233
Year Built
- Built in 1965
Lot Details
- 0.27 Acre Lot
- Wood Fence
- Level Lot
- Sprinklers on Timer
- Few Trees
Home Design
- Traditional Architecture
- Slab Foundation
- Composition Shingle Roof
- Pier And Beam
Interior Spaces
- 1,800-1,999 Sq Ft Home
- 1,802 Sq Ft Home
- 1-Story Property
- Smooth Ceilings
- Ceiling Fan
- Fireplace With Glass Doors
- Fireplace Features Masonry
- Some Wood Windows
- Window Treatments
- Entrance Foyer
- Separate Formal Living Room
- Breakfast Room
- Dining Room
- Den with Fireplace
- Storage Room
Kitchen
- Eat-In Kitchen
- Double Oven
- Cooktop
- Dishwasher
- Disposal
Flooring
- Wood
- Tile
- Vinyl
Bedrooms and Bathrooms
- 4 Bedrooms | 3 Main Level Bedrooms
- Walk-In Closet
- 2 Full Bathrooms
Laundry
- Laundry Room
- Dryer
- Washer
Attic
- Attic Access Panel
- Pull Down Stairs to Attic
Home Security
- Storm Windows
- Storm Doors
- Fire and Smoke Detector
Parking
- 3 Car Attached Garage
- Driveway
Outdoor Features
- Deck
- Covered patio or porch
Utilities
- Central Heating and Cooling System
- Heating System Uses Gas
- Gas Water Heater
- Cable TV Available
Community Details
- Richbriar Sec A Subdivision
Listing and Financial Details
- Assessor Parcel Number 068075 00014
Ownership History
Purchase Details
Home Financials for this Owner
Home Financials are based on the most recent Mortgage that was taken out on this home.Purchase Details
Similar Homes in the area
Home Values in the Area
Average Home Value in this Area
Purchase History
| Date | Buyer | Sale Price | Title Company |
|---|---|---|---|
| Lynn Anna | $194,000 | Mid South Title Services Llc | |
| Johnson Bettye L | $130,000 | -- |
Mortgage History
| Date | Status | Borrower | Loan Amount |
|---|---|---|---|
| Closed | Lynn Anna | $184,300 | |
| Previous Owner | Johnson Bettye L C | $42,000 |
Property History
| Date | Event | Price | Change | Sq Ft Price |
|---|---|---|---|---|
| 02/05/2016 02/05/16 | Sold | $194,000 | -3.0% | $108 / Sq Ft |
| 01/29/2016 01/29/16 | Pending | -- | -- | -- |
| 11/09/2015 11/09/15 | For Sale | $200,000 | -- | $111 / Sq Ft |
Tax History Compared to Growth
Tax History
| Year | Tax Paid | Tax Assessment Tax Assessment Total Assessment is a certain percentage of the fair market value that is determined by local assessors to be the total taxable value of land and additions on the property. | Land | Improvement |
|---|---|---|---|---|
| 2025 | $2,233 | $80,900 | $19,125 | $61,775 |
| 2024 | $2,233 | $65,875 | $19,125 | $46,750 |
| 2023 | $4,013 | $65,875 | $19,125 | $46,750 |
| 2022 | $4,013 | $65,875 | $19,125 | $46,750 |
| 2021 | $4,060 | $65,875 | $19,125 | $46,750 |
| 2020 | $3,603 | $49,725 | $15,900 | $33,825 |
| 2019 | $3,603 | $49,725 | $15,900 | $33,825 |
| 2018 | $3,603 | $49,725 | $15,900 | $33,825 |
| 2017 | $2,044 | $49,725 | $15,900 | $33,825 |
| 2016 | $1,898 | $43,425 | $0 | $0 |
| 2014 | $1,898 | $43,425 | $0 | $0 |
Agents Affiliated with this Home
-
Katherine Nichols Cook

Seller's Agent in 2016
Katherine Nichols Cook
Marx-Bensdorf, REALTORS
(901) 628-3065
28 in this area
91 Total Sales
-
J
Buyer's Agent in 2016
Jo Shaner
Keller Williams
Map
Source: Memphis Area Association of REALTORS®
MLS Number: 9965151
APN: 06-8075-0-0014
- 5737 Buxbriar Ave
- 5731 Ashbriar Ave
- 5702 Buxbriar Ave
- 5714 Ashbriar Ave
- 5704 Ashbriar Ave
- 5676 Walnut Grove Place
- 5657 Walnut Grove Rd
- 322 Fountain River Dr
- 307 Melita Rd
- 90 Grove Dale St
- 5680 N Angela Rd
- 5543 Walnut Grove Rd
- 5532 Gwynne Rd
- 5490 Walnut Grove Rd
- 63 Shady Glen Rd
- 5681 Shady Glen Rd
- 5429 Normandy Rd
- 424 Malboro Rd
- 5927 Brierglen Ave
- 5877 Brierfield Ave
- 5746 Redding Ave
- 5760 Redding Ave
- 5745 Buxbriar Ave
- 5755 Buxbriar Ave
- 5728 Redding Ave
- 5745 Redding Ave
- 5735 Redding Ave
- 5755 Redding Ave
- 5729 Buxbriar Ave
- 5727 Redding Ave
- 184 Colegrove St
- 174 Colegrove St
- 5718 Redding Ave
- 192 Colegrove St
- 0 Colegrove St
- 5719 Buxbriar Ave
- 166 Colegrove St
- 200 Colegrove St
- 5746 Buxbriar Ave
- 5717 Redding Ave
