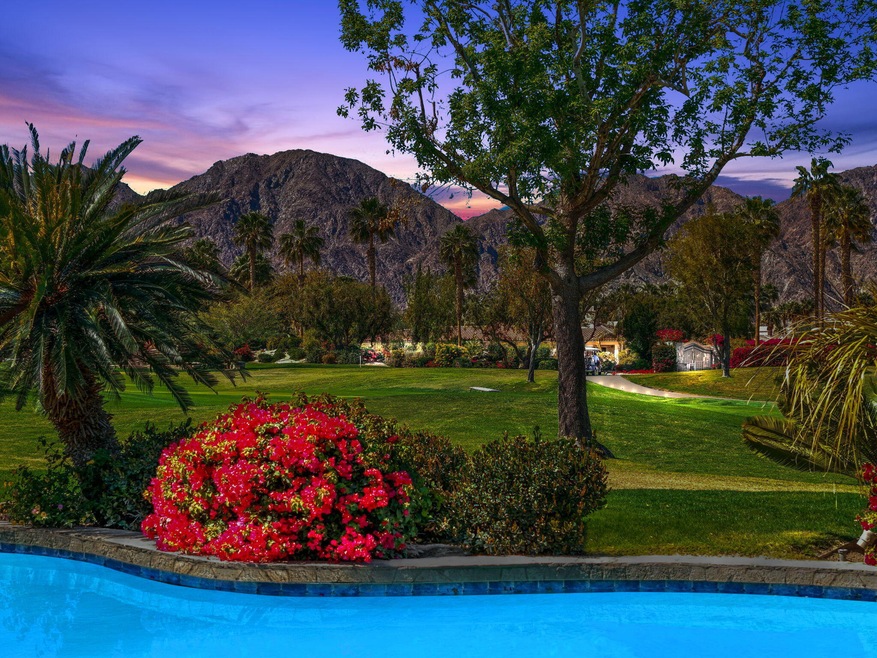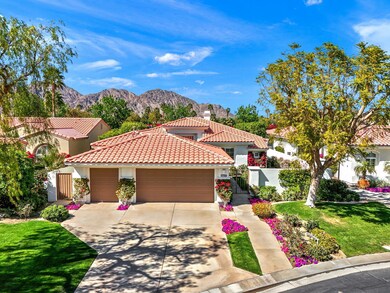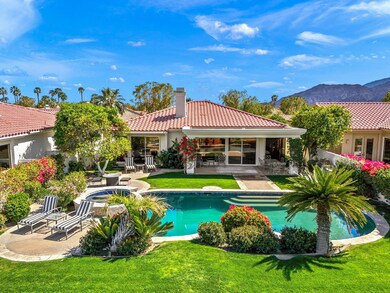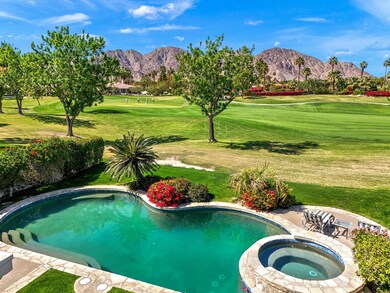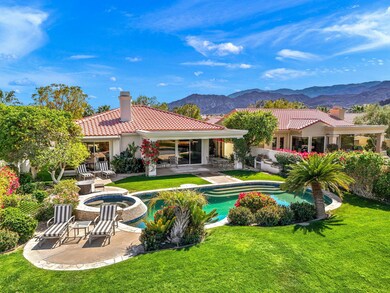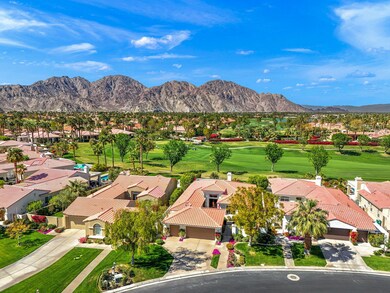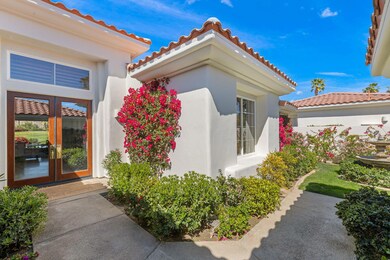
57461 Spanish Hills Ln La Quinta, CA 92253
PGA West NeighborhoodHighlights
- On Golf Course
- Panoramic View
- Open Floorplan
- Pebble Pool Finish
- Gated Community
- Clubhouse
About This Home
As of April 2025Location, Location, Vacation! Perched atop the 15th Hole of the Weiskopf, this Ryder 1 Plan Offers Unobstructed, Premium Views of the Course and Santa Rosa Mountains. The Floor Plan is Everything Today's Buyers Covet: BRIGHT, AIRY and OPEN w/Soaring Ceilings & an Abundance of Natural Light. You'll Appreciate the Functional Floor Plan, the Neutral Color Schematic, a Generous Kitchen w/Island, Travertine Flooring, Custom Wooden Shutters, a Cozy Fireplace, a Wet Bar for Entertaining and Seamless Indoor/Outdoor Living. Outside Highlights include a Deluxe Sized Pebble Tec Pool, Landscaped Grounds, a Private Courtyard and a Quiet Cul-De-Sac Location. Truly a Triple Option of Opportunity; a Primary Residence, a Vacation Getaway -or- a Fantastic Rental Opportunity that could be Ready for Revenue! Furnished as Seen w/a small Exclusion List. BONUS: Close to the Clubhouse, Hiking/Biking Trails & Minutes from Shopping and Dining in Old Town, Golfing, the Polo/Concert Grounds and all that the Desert has to Offer!
Home Details
Home Type
- Single Family
Est. Annual Taxes
- $10,566
Year Built
- Built in 2000
Lot Details
- 9,148 Sq Ft Lot
- Property fronts a private road
- On Golf Course
- Wrought Iron Fence
- Block Wall Fence
- Stucco Fence
- Drip System Landscaping
- Sprinklers on Timer
- Back and Front Yard
HOA Fees
- $827 Monthly HOA Fees
Property Views
- Panoramic
- Golf Course
- Mountain
- Pool
Home Design
- Mediterranean Architecture
- Slab Foundation
- "S" Clay Tile Roof
- Stucco Exterior
Interior Spaces
- 2,101 Sq Ft Home
- 1-Story Property
- Open Floorplan
- Wet Bar
- Partially Furnished
- Bar
- High Ceiling
- Ceiling Fan
- Recessed Lighting
- Fireplace With Glass Doors
- Gas Log Fireplace
- Double Pane Windows
- Awning
- Shutters
- Double Door Entry
- Sliding Doors
- Living Room with Fireplace
- Combination Dining and Living Room
Kitchen
- Breakfast Bar
- Gas Oven
- Gas Cooktop
- <<microwave>>
- Water Line To Refrigerator
- Dishwasher
- Kitchen Island
- Granite Countertops
- Disposal
Flooring
- Carpet
- Travertine
Bedrooms and Bathrooms
- 3 Bedrooms
- Walk-In Closet
- Tile Bathroom Countertop
- Double Vanity
- Secondary bathroom tub or shower combo
- Shower Only
- Shower Only in Secondary Bathroom
Laundry
- Laundry Room
- Dryer
- Washer
- 220 Volts In Laundry
Parking
- 2 Car Detached Garage
- Side by Side Parking
- Garage Door Opener
- Driveway
- Golf Cart Garage
Pool
- Pebble Pool Finish
- Heated In Ground Pool
- Heated Spa
- In Ground Spa
- Outdoor Pool
- Waterfall Pool Feature
Outdoor Features
- Covered patio or porch
- Built-In Barbecue
Schools
- Westside Elementary School
- Cahuilla Desert Acad Middle School
- Coachella Valley High School
Utilities
- Forced Air Heating and Cooling System
- Heating System Uses Natural Gas
- Property is located within a water district
- Gas Water Heater
- Cable TV Available
Listing and Financial Details
- Assessor Parcel Number 762210007
Community Details
Overview
- Association fees include building & grounds, security, cable TV, clubhouse
- Pga Weiskopf Subdivision, Ryder 1 Floorplan
- Planned Unit Development
Amenities
- Clubhouse
- Community Mailbox
Recreation
- Golf Course Community
- Pickleball Courts
- Dog Park
Security
- Security Service
- Resident Manager or Management On Site
- Controlled Access
- Gated Community
Ownership History
Purchase Details
Home Financials for this Owner
Home Financials are based on the most recent Mortgage that was taken out on this home.Purchase Details
Home Financials for this Owner
Home Financials are based on the most recent Mortgage that was taken out on this home.Purchase Details
Home Financials for this Owner
Home Financials are based on the most recent Mortgage that was taken out on this home.Purchase Details
Home Financials for this Owner
Home Financials are based on the most recent Mortgage that was taken out on this home.Purchase Details
Purchase Details
Home Financials for this Owner
Home Financials are based on the most recent Mortgage that was taken out on this home.Purchase Details
Home Financials for this Owner
Home Financials are based on the most recent Mortgage that was taken out on this home.Purchase Details
Home Financials for this Owner
Home Financials are based on the most recent Mortgage that was taken out on this home.Purchase Details
Home Financials for this Owner
Home Financials are based on the most recent Mortgage that was taken out on this home.Purchase Details
Home Financials for this Owner
Home Financials are based on the most recent Mortgage that was taken out on this home.Similar Homes in the area
Home Values in the Area
Average Home Value in this Area
Purchase History
| Date | Type | Sale Price | Title Company |
|---|---|---|---|
| Grant Deed | -- | None Listed On Document | |
| Grant Deed | $1,091,000 | Orange Coast Title | |
| Grant Deed | -- | Orange Coast Title | |
| Grant Deed | $695,000 | Lawyers Title | |
| Interfamily Deed Transfer | -- | Fidelity National Title | |
| Grant Deed | -- | Fidelity National Title | |
| Grant Deed | $715,000 | Ticor Title | |
| Interfamily Deed Transfer | -- | Lsi | |
| Interfamily Deed Transfer | -- | Lawyers Title Company | |
| Interfamily Deed Transfer | -- | First American Title Co | |
| Interfamily Deed Transfer | -- | First American Title Co | |
| Grant Deed | $397,500 | Chicago Title |
Mortgage History
| Date | Status | Loan Amount | Loan Type |
|---|---|---|---|
| Open | $654,600 | New Conventional | |
| Previous Owner | $290,000 | New Conventional | |
| Previous Owner | $300,000 | New Conventional | |
| Previous Owner | $250,000 | New Conventional | |
| Previous Owner | $300,000 | No Value Available | |
| Previous Owner | $400,000 | No Value Available | |
| Previous Owner | $397,425 | No Value Available |
Property History
| Date | Event | Price | Change | Sq Ft Price |
|---|---|---|---|---|
| 06/07/2025 06/07/25 | For Rent | $9,800 | 0.0% | -- |
| 04/10/2025 04/10/25 | Sold | $1,091,000 | -0.7% | $519 / Sq Ft |
| 03/13/2025 03/13/25 | For Sale | $1,099,000 | +58.1% | $523 / Sq Ft |
| 03/15/2019 03/15/19 | Sold | $695,000 | -4.8% | $331 / Sq Ft |
| 01/30/2019 01/30/19 | Pending | -- | -- | -- |
| 10/04/2018 10/04/18 | For Sale | $729,900 | +2.1% | $347 / Sq Ft |
| 11/16/2015 11/16/15 | Sold | $715,000 | -3.2% | $340 / Sq Ft |
| 10/28/2015 10/28/15 | Pending | -- | -- | -- |
| 09/01/2015 09/01/15 | For Sale | $739,000 | -- | $352 / Sq Ft |
Tax History Compared to Growth
Tax History
| Year | Tax Paid | Tax Assessment Tax Assessment Total Assessment is a certain percentage of the fair market value that is determined by local assessors to be the total taxable value of land and additions on the property. | Land | Improvement |
|---|---|---|---|---|
| 2023 | $10,566 | $745,177 | $187,634 | $557,543 |
| 2022 | $10,174 | $730,566 | $183,955 | $546,611 |
| 2021 | $9,880 | $716,243 | $180,349 | $535,894 |
| 2020 | $9,769 | $708,900 | $178,500 | $530,400 |
| 2019 | $10,423 | $758,763 | $228,159 | $530,604 |
| 2018 | $10,215 | $743,886 | $223,686 | $520,200 |
| 2017 | $10,234 | $729,300 | $219,300 | $510,000 |
| 2016 | $9,841 | $715,000 | $215,000 | $500,000 |
| 2015 | $7,158 | $533,219 | $150,444 | $382,775 |
| 2014 | $7,142 | $522,776 | $147,498 | $375,278 |
Agents Affiliated with this Home
-
Becky King

Seller's Agent in 2025
Becky King
Compass
(714) 814-8101
54 in this area
68 Total Sales
-
T.J. McCaa
T
Seller's Agent in 2025
T.J. McCaa
Cool Digs
(760) 880-4261
21 in this area
99 Total Sales
-
Mia Blair
M
Seller Co-Listing Agent in 2025
Mia Blair
Cool Digs
(760) 262-7472
17 in this area
84 Total Sales
-
R
Seller's Agent in 2019
Roddy La Garza
-
B
Buyer's Agent in 2019
Bobbi - Lou Webb
Keller Williams Luxury Homes
-
J
Seller's Agent in 2015
Josh Reef
Plus One Real Estate
Map
Source: California Desert Association of REALTORS®
MLS Number: 219126441
APN: 762-210-007
- 57510 Cherrywood Place
- 57505 Cherrywood Place
- 57535 Cherrywood Place
- 57660 Cherrywood Place
- 57669 Santa Rosa Trail
- 57383 Via Vista
- 57410 Via Vista
- 80819 Calle Azul
- 57601 Santo Thomas
- 57861 Santo Thomas
- 57645 S Valley Ln
- 80872 Calle Azul
- 57910 Stone Creek Trail W
- 57825 Stone Creek Trail W
- 80440 Old Ranch Trail S
- 80332 Palo Verde Place
- 80240 Merion
- 57816 Barristo Cir
- 58229 Coral View Way
- 80442 Segovia View Way
