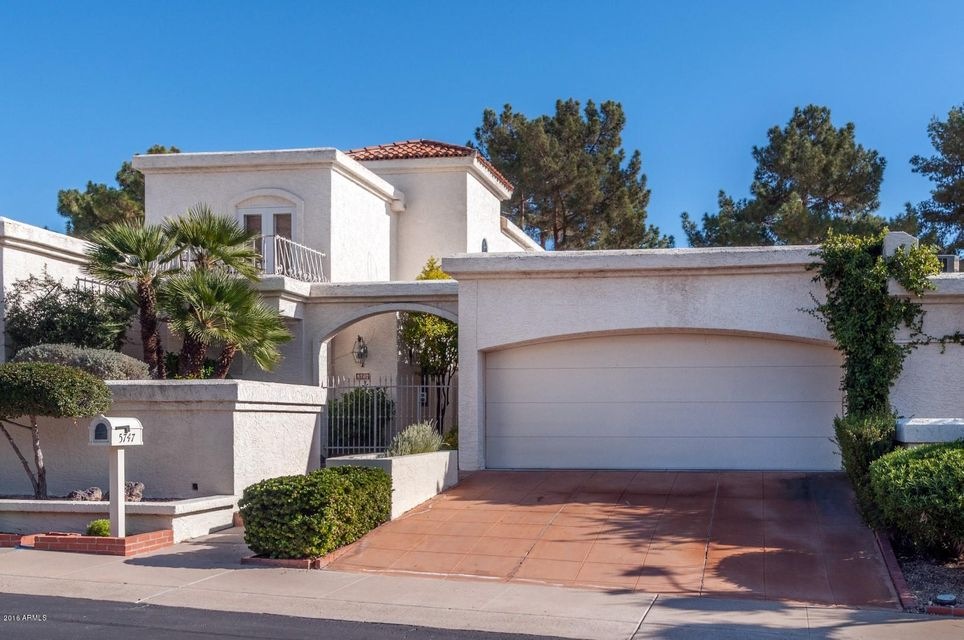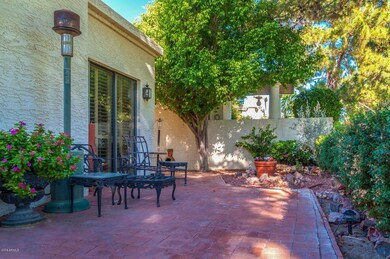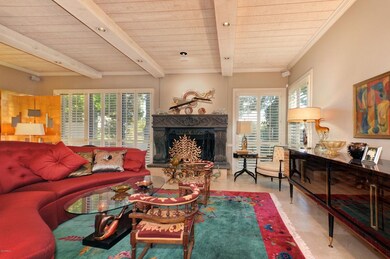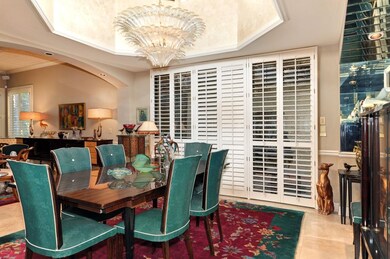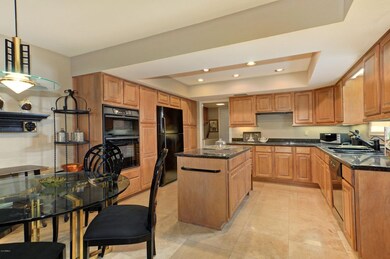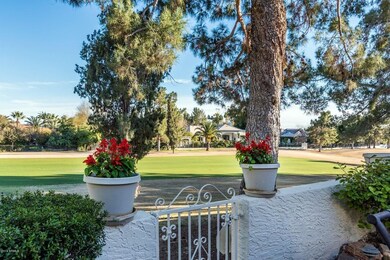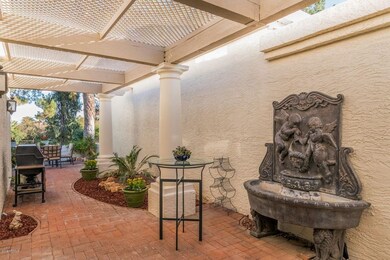
5747 N 25th Place Phoenix, AZ 85016
Camelback East Village NeighborhoodEstimated Value: $814,000 - $1,573,000
Highlights
- On Golf Course
- Gated with Attendant
- Two Primary Bathrooms
- Phoenix Coding Academy Rated A
- Heated Spa
- Fireplace in Primary Bedroom
About This Home
As of December 2016Rare opportunity on the golf course in Taliverde 24hr guard gated community. Private setting, no neighbor in front - only the view of Wrigley/Hormel Mansion - and golf course view in the back! Patio home with master suite downstairs! Biltmore Estates amenities and wonderful, lush grounds! Two master suits and office/den, which could be made into a 3rd bedroom! Large Canterra fireplace in the living room! Travertine flooring in the living room. Wet bar in the dining room! Kitchen with pecan wood cabinets, granite counter tops. French doors to patio with trellis! Master Suite has fireplace and sitting room plus own private patio with spa!
Last Agent to Sell the Property
Coldwell Banker Realty License #BR007474000 Listed on: 06/14/2016

Home Details
Home Type
- Single Family
Est. Annual Taxes
- $6,519
Year Built
- Built in 1980
Lot Details
- 5,175 Sq Ft Lot
- On Golf Course
HOA Fees
Parking
- 2 Car Garage
- Garage Door Opener
Home Design
- Spanish Architecture
- Patio Home
- Wood Frame Construction
- Built-Up Roof
- Foam Roof
- Stucco
Interior Spaces
- 2,546 Sq Ft Home
- 2-Story Property
- Ceiling Fan
- Living Room with Fireplace
- 2 Fireplaces
- Eat-In Kitchen
Flooring
- Carpet
- Stone
Bedrooms and Bathrooms
- 2 Bedrooms
- Primary Bedroom on Main
- Fireplace in Primary Bedroom
- Two Primary Bathrooms
- Primary Bathroom is a Full Bathroom
- 2 Bathrooms
- Dual Vanity Sinks in Primary Bathroom
- Bathtub With Separate Shower Stall
Outdoor Features
- Heated Spa
- Patio
Schools
- Madison #1 Middle Elementary School
- Madison Meadows Middle School
- Camelback High School
Utilities
- Refrigerated Cooling System
- Zoned Heating
- High Speed Internet
- Cable TV Available
Listing and Financial Details
- Tax Lot 101
- Assessor Parcel Number 164-12-556
Community Details
Overview
- Association fees include ground maintenance, street maintenance, front yard maint
- Amcor Association, Phone Number (480) 946-5860
- Abeva Association, Phone Number (602) 955-1003
- Secondary HOA Phone (602) 708-9504
- Association Phone (602) 955-1003
- Taliverde 3 Lot 77 119 & Tr A D Subdivision
Recreation
- Golf Course Community
Security
- Gated with Attendant
Ownership History
Purchase Details
Home Financials for this Owner
Home Financials are based on the most recent Mortgage that was taken out on this home.Purchase Details
Purchase Details
Purchase Details
Purchase Details
Home Financials for this Owner
Home Financials are based on the most recent Mortgage that was taken out on this home.Purchase Details
Home Financials for this Owner
Home Financials are based on the most recent Mortgage that was taken out on this home.Purchase Details
Home Financials for this Owner
Home Financials are based on the most recent Mortgage that was taken out on this home.Purchase Details
Home Financials for this Owner
Home Financials are based on the most recent Mortgage that was taken out on this home.Similar Homes in the area
Home Values in the Area
Average Home Value in this Area
Purchase History
| Date | Buyer | Sale Price | Title Company |
|---|---|---|---|
| Peil Arthur J | $553,000 | Equity Title Agency Inc | |
| David Tenenberg Trust | -- | None Available | |
| Tenenberg David | -- | None Available | |
| Tenenberg David A | -- | None Available | |
| Tenenberg David A | -- | Old Republic Title Agency | |
| Tenenberg David A | $585,000 | Old Republic Title Agency | |
| Osborn Michael R | -- | -- | |
| Osborn Michael R | $430,000 | Old Republic Title Agency | |
| Habegger Leon | $325,000 | Security Title |
Mortgage History
| Date | Status | Borrower | Loan Amount |
|---|---|---|---|
| Previous Owner | Tenenberg David | $417,000 | |
| Previous Owner | Tenenberg David A | $526,500 | |
| Previous Owner | Osborn Michael R | $344,000 | |
| Previous Owner | Habegger Leon | $214,600 |
Property History
| Date | Event | Price | Change | Sq Ft Price |
|---|---|---|---|---|
| 12/14/2016 12/14/16 | Sold | $553,000 | -7.8% | $217 / Sq Ft |
| 09/29/2016 09/29/16 | Price Changed | $599,900 | -4.0% | $236 / Sq Ft |
| 09/02/2016 09/02/16 | Price Changed | $625,000 | -10.7% | $245 / Sq Ft |
| 07/21/2016 07/21/16 | Price Changed | $699,900 | -6.7% | $275 / Sq Ft |
| 06/14/2016 06/14/16 | For Sale | $749,900 | -- | $295 / Sq Ft |
Tax History Compared to Growth
Tax History
| Year | Tax Paid | Tax Assessment Tax Assessment Total Assessment is a certain percentage of the fair market value that is determined by local assessors to be the total taxable value of land and additions on the property. | Land | Improvement |
|---|---|---|---|---|
| 2025 | $6,492 | $67,959 | -- | -- |
| 2024 | $7,615 | $64,723 | -- | -- |
| 2023 | $7,615 | $73,920 | $14,780 | $59,140 |
| 2022 | $7,370 | $59,950 | $11,990 | $47,960 |
| 2021 | $7,439 | $55,910 | $11,180 | $44,730 |
| 2020 | $7,396 | $55,520 | $11,100 | $44,420 |
| 2019 | $7,220 | $53,870 | $10,770 | $43,100 |
| 2018 | $7,028 | $49,710 | $9,940 | $39,770 |
| 2017 | $6,669 | $50,850 | $10,170 | $40,680 |
| 2016 | $7,018 | $52,730 | $10,540 | $42,190 |
| 2015 | $6,519 | $51,530 | $10,300 | $41,230 |
Agents Affiliated with this Home
-
Susan Polakof

Seller's Agent in 2016
Susan Polakof
Coldwell Banker Realty
(602) 738-5500
18 in this area
22 Total Sales
Map
Source: Arizona Regional Multiple Listing Service (ARMLS)
MLS Number: 5457061
APN: 164-12-556
- 2413 E Rancho Dr
- 2421 E Montebello Ave
- 2430 E Palo Verde Dr
- 40 Biltmore Estate
- 2 Biltmore Estate Unit 313
- 2 Biltmore Estate Unit 309
- 2 Biltmore Estates Dr Unit 115
- 6131 N 28th Place
- 2402 E Marshall Ave
- 2423 E Marshall Ave Unit 1
- 8 Biltmore Estates Dr Unit 117
- 2737 E Arizona Biltmore Cir Unit 8
- 3059 E Rose Ln Unit 23
- 5401 N 25th St
- 6229 N 30th Way
- 3033 E Claremont Ave
- 2130 E San Juan Ave
- 2425 E Oregon Ave
- 94 Biltmore Estate
- 15 Biltmore Estates Dr
- 5747 N 25th Place
- 5743 N 25th Place
- 5737 N 25th Place
- 5755 N 25th Place
- 5733 N 25th Place
- 5759 N 25th Place
- 5761 N 25th Place
- 5727 N 25th Place
- 5765 N 25th Place
- 5769 N 25th Place
- 5719 N 25th Place
- 5728 N 25th Place
- 5801 N 25th Place Unit 3
- 5711 N 25th Place
- 5805 N 25th Place
- 45 Biltmore Estate
- 45 Biltmore Estate
- 5802 N 25th Place
- 47 Biltmore Estate
- 2526 E Solano Dr Unit 3
