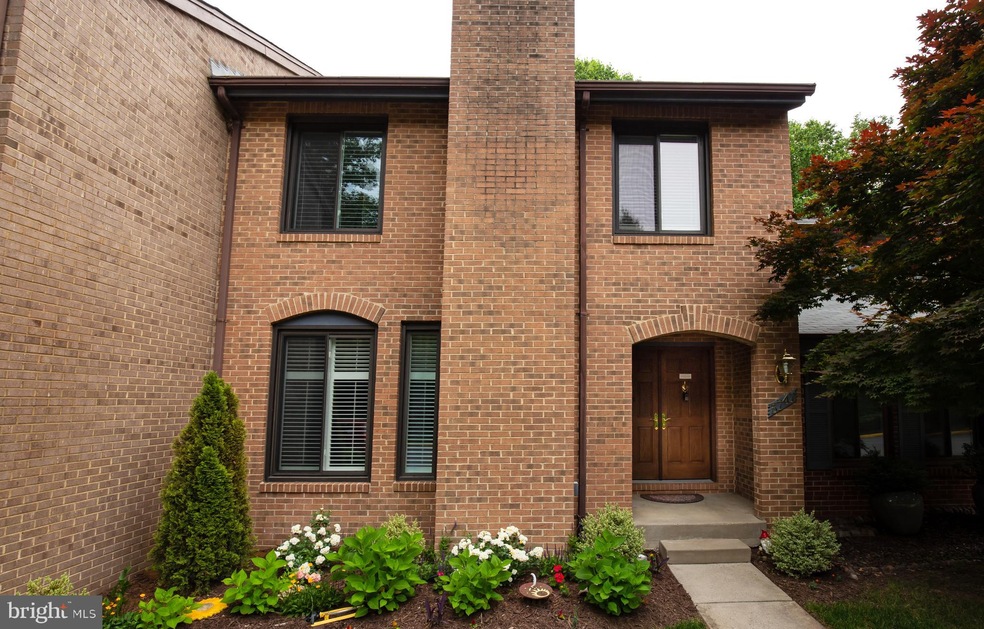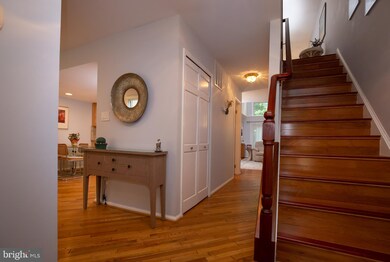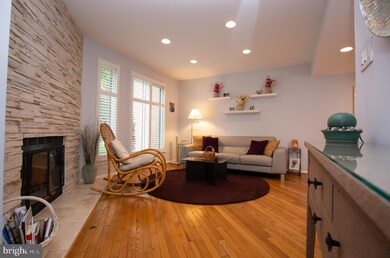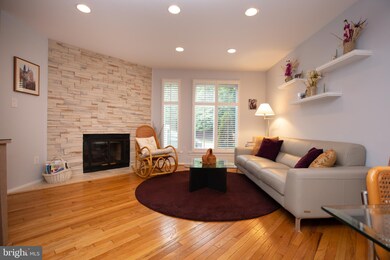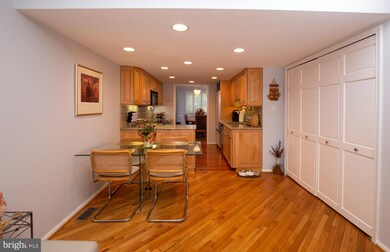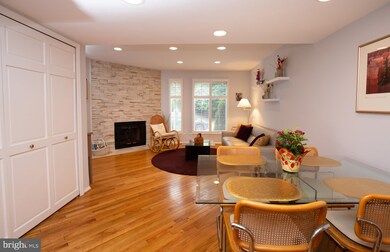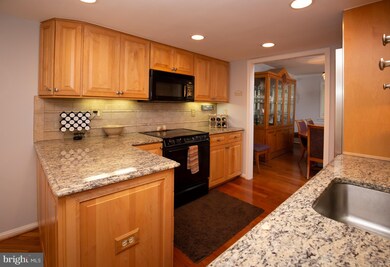
Estimated Value: $679,000 - $734,667
Highlights
- Eat-In Gourmet Kitchen
- Open Floorplan
- Contemporary Architecture
- Bonnie Brae Elementary School Rated A-
- Deck
- Property is near a park
About This Home
As of July 2019Impeccably maintained 3 bed 2 full and 2 half bath townhome nestled in Burke Centre! Spacious entryway ushers you into the open concept kitchen with sparkling granite counters. Gleaming hardwood floors carry throughout the dining and family room with soaring two story ceilings. 3 spacious bedrooms including master retreat with walk in closet and luxurious bath featuring dual sinks and custom shower. Fully finished walk out basement with additional half bath and huge rec room. Two assigned parking spots! Private lot with deck and patio backs to trees. Community features pools, walking trails, playgrounds and excellent location close to VRE and Burke Shops/Dining. Must See!!
Townhouse Details
Home Type
- Townhome
Est. Annual Taxes
- $5,776
Year Built
- Built in 1981
Lot Details
- 2,218 Sq Ft Lot
- Landscaped
- Property is in very good condition
HOA Fees
- $103 Monthly HOA Fees
Home Design
- Contemporary Architecture
- Brick Exterior Construction
- Architectural Shingle Roof
Interior Spaces
- Property has 3 Levels
- Open Floorplan
- Crown Molding
- Two Story Ceilings
- Ceiling Fan
- Recessed Lighting
- Self Contained Fireplace Unit Or Insert
- Fireplace With Glass Doors
- Fireplace Mantel
- Window Treatments
- Sliding Doors
- Combination Kitchen and Living
- Dining Area
- Wood Flooring
- Washer and Dryer Hookup
Kitchen
- Eat-In Gourmet Kitchen
- Electric Oven or Range
- Built-In Microwave
- Dishwasher
- Upgraded Countertops
- Disposal
Bedrooms and Bathrooms
- 3 Bedrooms
- En-Suite Bathroom
- Walk-In Closet
Basement
- Heated Basement
- Walk-Out Basement
- Basement Fills Entire Space Under The House
- Laundry in Basement
- Basement with some natural light
Parking
- Parking Lot
- 2 Assigned Parking Spaces
Outdoor Features
- Deck
- Patio
Location
- Property is near a park
Schools
- Bonnie Brae Elementary School
- Robinson Secondary Middle School
- Robinson Secondary High School
Utilities
- Forced Air Heating and Cooling System
- Air Filtration System
- Humidifier
- Water Treatment System
Listing and Financial Details
- Tax Lot 828A
- Assessor Parcel Number 0772 14 0828A
Community Details
Overview
- Association fees include common area maintenance, snow removal, trash
- Burke Centre Subdivision
Amenities
- Common Area
Recreation
- Tennis Courts
- Community Playground
- Community Pool
- Pool Membership Available
- Jogging Path
Ownership History
Purchase Details
Home Financials for this Owner
Home Financials are based on the most recent Mortgage that was taken out on this home.Purchase Details
Home Financials for this Owner
Home Financials are based on the most recent Mortgage that was taken out on this home.Purchase Details
Home Financials for this Owner
Home Financials are based on the most recent Mortgage that was taken out on this home.Similar Homes in the area
Home Values in the Area
Average Home Value in this Area
Purchase History
| Date | Buyer | Sale Price | Title Company |
|---|---|---|---|
| Park Kyoungmin | $530,000 | Elim Title Llc | |
| Meagher Joyce M | $480,000 | Provident Title & Escrow Llc | |
| Csank Tibor J | $455,000 | -- |
Mortgage History
| Date | Status | Borrower | Loan Amount |
|---|---|---|---|
| Open | Kim Kyoungmin Park | $481,800 | |
| Closed | Park Kyoungmin | $480,000 | |
| Previous Owner | Meagher Joyce M | $175,000 | |
| Previous Owner | Csank Tibor J | $464,782 |
Property History
| Date | Event | Price | Change | Sq Ft Price |
|---|---|---|---|---|
| 07/26/2019 07/26/19 | Sold | $530,000 | -1.8% | $192 / Sq Ft |
| 06/25/2019 06/25/19 | Pending | -- | -- | -- |
| 05/23/2019 05/23/19 | For Sale | $539,900 | +12.5% | $195 / Sq Ft |
| 11/28/2016 11/28/16 | Sold | $480,000 | 0.0% | $238 / Sq Ft |
| 11/27/2016 11/27/16 | Pending | -- | -- | -- |
| 11/27/2016 11/27/16 | For Sale | $480,000 | 0.0% | $238 / Sq Ft |
| 03/26/2016 03/26/16 | Rented | $2,600 | 0.0% | -- |
| 03/26/2016 03/26/16 | Under Contract | -- | -- | -- |
| 03/20/2016 03/20/16 | For Rent | $2,600 | 0.0% | -- |
| 06/14/2013 06/14/13 | Sold | $455,000 | 0.0% | $226 / Sq Ft |
| 05/04/2013 05/04/13 | Pending | -- | -- | -- |
| 05/03/2013 05/03/13 | Off Market | $455,000 | -- | -- |
| 05/02/2013 05/02/13 | For Sale | $450,000 | -1.1% | $224 / Sq Ft |
| 05/01/2013 05/01/13 | Off Market | $455,000 | -- | -- |
| 05/01/2013 05/01/13 | For Sale | $450,000 | -- | $224 / Sq Ft |
Tax History Compared to Growth
Tax History
| Year | Tax Paid | Tax Assessment Tax Assessment Total Assessment is a certain percentage of the fair market value that is determined by local assessors to be the total taxable value of land and additions on the property. | Land | Improvement |
|---|---|---|---|---|
| 2024 | $7,029 | $606,710 | $170,000 | $436,710 |
| 2023 | $6,698 | $593,520 | $170,000 | $423,520 |
| 2022 | $6,547 | $572,540 | $160,000 | $412,540 |
| 2021 | $6,206 | $528,860 | $135,000 | $393,860 |
| 2020 | $5,986 | $505,790 | $125,000 | $380,790 |
| 2019 | $5,777 | $488,100 | $115,000 | $373,100 |
| 2018 | $5,476 | $476,160 | $115,000 | $361,160 |
| 2017 | $5,200 | $447,900 | $110,000 | $337,900 |
| 2016 | $5,058 | $436,630 | $110,000 | $326,630 |
| 2015 | $4,797 | $429,830 | $110,000 | $319,830 |
| 2014 | $4,626 | $415,410 | $100,000 | $315,410 |
Agents Affiliated with this Home
-
Sean Ragen

Seller's Agent in 2019
Sean Ragen
EXP Realty, LLC
(571) 544-7077
5 in this area
205 Total Sales
-
Brittany Floyd

Seller Co-Listing Agent in 2019
Brittany Floyd
Samson Properties
(540) 255-9164
6 in this area
120 Total Sales
-
Hyunchul Song

Buyer's Agent in 2019
Hyunchul Song
Samson Properties
(703) 929-9350
1 in this area
26 Total Sales
-
Heidi Swenson

Seller's Agent in 2016
Heidi Swenson
Samson Properties
(703) 981-8277
3 in this area
46 Total Sales
-
Steve Childress

Buyer's Agent in 2016
Steve Childress
Samson Properties
(703) 981-3277
3 in this area
3 Total Sales
-
J
Seller's Agent in 2013
James Sandidge
Redfin Corporation
(571) 437-5883
Map
Source: Bright MLS
MLS Number: VAFX1064362
APN: 0772-14-0828A
- 5702 Waters Edge Landing Ct
- 5900 Burnside Landing Dr
- 5810 Cove Landing Rd Unit 304
- 5911 Oak Leather Dr
- 5823 Cove Landing Rd Unit 101
- 5941 Powells Landing Rd
- 10627 Summer Oak Ct
- 10350 Luria Commons Ct Unit 3 H
- 6115 Martins Landing Ct
- 5926 Clermont Landing Ct
- 10320 Rein Commons Ct Unit 3H
- 10712 Freds Oak Ct
- 6034 Burnside Landing Dr
- 10310 Bridgetown Place Unit 56
- 10320 Luria Commons Ct Unit 3H
- 10230 Faire Commons Ct
- 10729 Freds Oak Ct
- 10204 Faire Commons Ct
- 5976 Annaberg Place Unit 168
- 5815 Walden Commons Ct Unit 123
- 5747 Waters Edge Landing Ln
- 5749 Waters Edge Landing Ln
- 5745 Waters Edge Landing Ln
- 5751 Waters Edge Landing Ln
- 5743 Waters Edge Landing Ct
- 5755 Waters Edge Landing Ln
- 5741 Waters Edge Landing Ct
- 5737 Waters Edge Landing Ct
- 5735 Waters Edge Landing Ct
- 5733 Waters Edge Landing Ct
- 5731 Waters Edge Landing Ct
- 5700 Waters Edge Landing Ct
- 5729 Waters Edge Landing Ct
- 5704 Waters Edge Landing Ct
- 5706 Waters Edge Landing Ct
- 5708 Waters Edge Landing Ct
- 5710 Waters Edge Landing Ct
- 5727 Waters Edge Landing Ct
- 5725 Waters Edge Landing Ct
- 5723 Waters Edge Landing Ct
