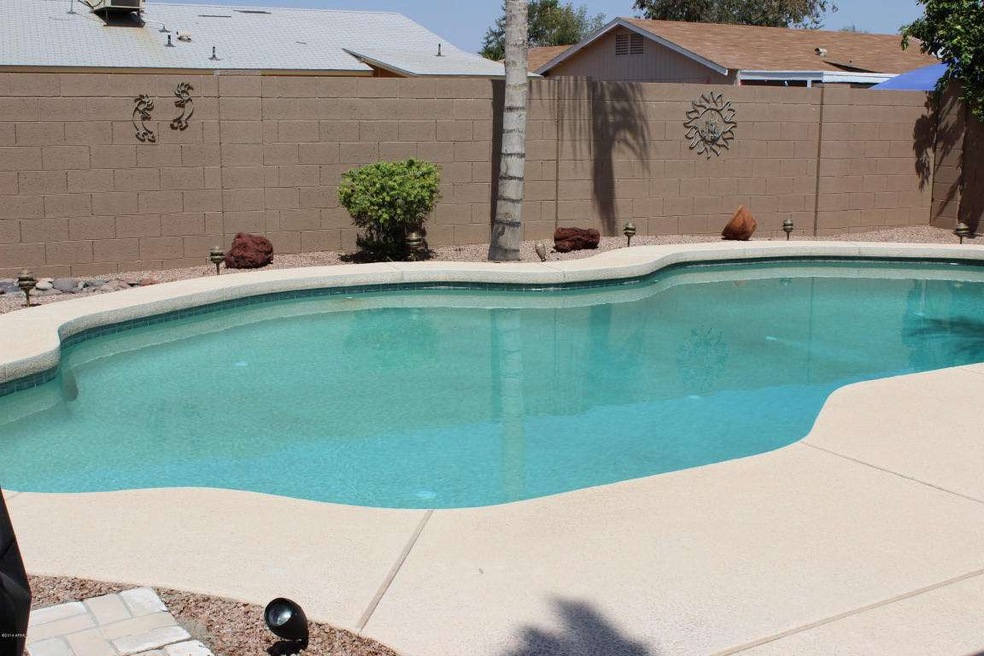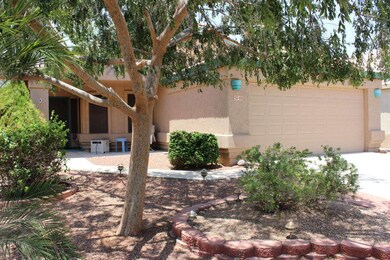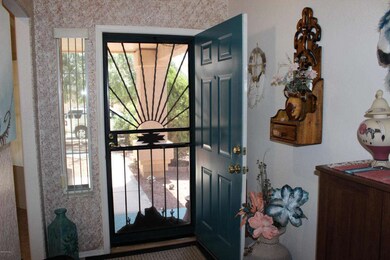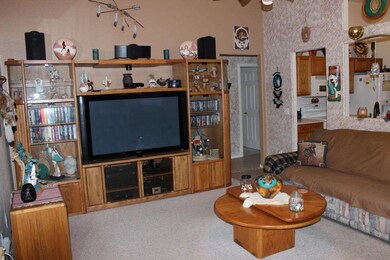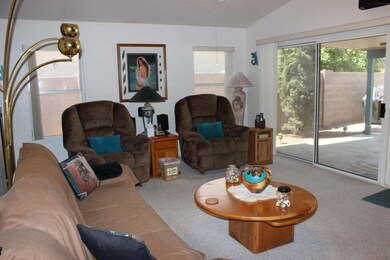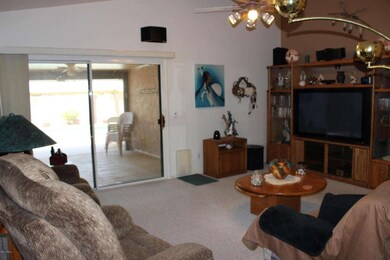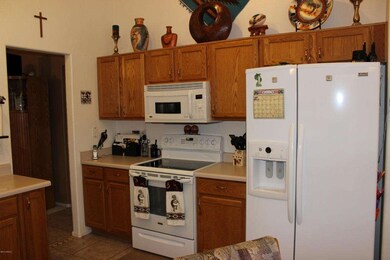
5748 S Brittany Ln Tempe, AZ 85283
West Tempe NeighborhoodHighlights
- Private Pool
- Covered patio or porch
- Double Pane Windows
- Vaulted Ceiling
- Eat-In Kitchen
- Dual Vanity Sinks in Primary Bathroom
About This Home
As of April 2024Great Tempe location! 3 bed, 2 bath great room plan. Open living and no wasted space make this seem larger than it is! Greatroom with vaulted ceilings and slider to patio. Kitchen features lots of cabinets, pantry and tons of natural light. Master bedroom has great views to the backyard, vaulted ceilings, walk in closet and nice master bath. Secondary bedrooms are good sized! Relaxing backyard has private diving pool perfect for cooling off! Covered patio for entertaining. Easy care desert landscape has newer drip system. 2 car garage. Community parking lot for guest parking and cute grassy area just a couple houses up! Original owner has cared for this home! Great central location close to freeways, shopping and entertainment. Hard to find tile roof in this price range!
Home Details
Home Type
- Single Family
Est. Annual Taxes
- $1,627
Year Built
- Built in 1996
Lot Details
- 5,184 Sq Ft Lot
- Desert faces the front and back of the property
- Block Wall Fence
- Front and Back Yard Sprinklers
HOA Fees
- $40 Monthly HOA Fees
Parking
- 2 Car Garage
- Garage Door Opener
Home Design
- Wood Frame Construction
- Tile Roof
- Stucco
Interior Spaces
- 1,277 Sq Ft Home
- 1-Story Property
- Vaulted Ceiling
- Ceiling Fan
- Double Pane Windows
- Solar Screens
Kitchen
- Eat-In Kitchen
- Dishwasher
Flooring
- Carpet
- Laminate
- Tile
Bedrooms and Bathrooms
- 3 Bedrooms
- 2 Bathrooms
- Dual Vanity Sinks in Primary Bathroom
Laundry
- Laundry in Garage
- Washer and Dryer Hookup
Pool
- Private Pool
- Diving Board
Schools
- Wood Elementary School
- FEES College Preparatory Middle School
- San Marcos Elementary High School
Utilities
- Refrigerated Cooling System
- Heating System Uses Natural Gas
- High Speed Internet
- Cable TV Available
Additional Features
- No Interior Steps
- Covered patio or porch
Community Details
- Gerson Realty Association, Phone Number (480) 921-3332
- Built by Hacienda
- Estates At Pepperwood Subdivision
Listing and Financial Details
- Tax Lot 4
- Assessor Parcel Number 301-05-405
Map
Home Values in the Area
Average Home Value in this Area
Property History
| Date | Event | Price | Change | Sq Ft Price |
|---|---|---|---|---|
| 04/22/2024 04/22/24 | Sold | $460,000 | 0.0% | $360 / Sq Ft |
| 04/04/2024 04/04/24 | Pending | -- | -- | -- |
| 03/29/2024 03/29/24 | For Sale | $460,000 | 0.0% | $360 / Sq Ft |
| 03/19/2024 03/19/24 | Pending | -- | -- | -- |
| 03/16/2024 03/16/24 | For Sale | $460,000 | 0.0% | $360 / Sq Ft |
| 03/15/2024 03/15/24 | Price Changed | $460,000 | +123.3% | $360 / Sq Ft |
| 10/07/2014 10/07/14 | Sold | $206,000 | -1.9% | $161 / Sq Ft |
| 09/02/2014 09/02/14 | Pending | -- | -- | -- |
| 08/11/2014 08/11/14 | Price Changed | $210,000 | -2.3% | $164 / Sq Ft |
| 07/28/2014 07/28/14 | For Sale | $215,000 | -- | $168 / Sq Ft |
Tax History
| Year | Tax Paid | Tax Assessment Tax Assessment Total Assessment is a certain percentage of the fair market value that is determined by local assessors to be the total taxable value of land and additions on the property. | Land | Improvement |
|---|---|---|---|---|
| 2025 | $2,199 | $22,708 | -- | -- |
| 2024 | $2,172 | $21,627 | -- | -- |
| 2023 | $2,172 | $34,770 | $6,950 | $27,820 |
| 2022 | $2,074 | $25,400 | $5,080 | $20,320 |
| 2021 | $2,115 | $23,720 | $4,740 | $18,980 |
| 2020 | $2,045 | $22,410 | $4,480 | $17,930 |
| 2019 | $2,006 | $20,670 | $4,130 | $16,540 |
| 2018 | $1,952 | $19,160 | $3,830 | $15,330 |
| 2017 | $1,891 | $18,010 | $3,600 | $14,410 |
| 2016 | $1,882 | $17,460 | $3,490 | $13,970 |
| 2015 | $1,820 | $16,930 | $3,380 | $13,550 |
Mortgage History
| Date | Status | Loan Amount | Loan Type |
|---|---|---|---|
| Previous Owner | $195,700 | New Conventional | |
| Previous Owner | $47,600 | Credit Line Revolving | |
| Previous Owner | $191,100 | Fannie Mae Freddie Mac | |
| Previous Owner | $105,879 | FHA |
Deed History
| Date | Type | Sale Price | Title Company |
|---|---|---|---|
| Warranty Deed | $460,000 | Clear Title Agency Of Arizona | |
| Warranty Deed | $206,000 | Old Republic Title Agency | |
| Warranty Deed | $106,629 | First American Title |
Similar Home in the area
Source: Arizona Regional Multiple Listing Service (ARMLS)
MLS Number: 5150222
APN: 301-05-405
- 5358 S Farmer Ave
- 5342 S Farmer Ave
- 836 W Watson Dr
- 747 W Rice Dr
- 849 W Duke Dr
- 932 W Julie Dr
- 1031 W Cornell Dr
- 1022 W Watson Dr
- 9103 S Hardy Dr
- 1027 W Julie Dr
- 1118 W Tulane Dr
- 5255 S Mill Ave
- 1020 W Pisces Dr
- 6435 S Wilson St
- 400 W Baseline Rd Unit 189
- 400 W Baseline Rd Unit 124
- 400 W Baseline Rd Unit 15
- 400 W Baseline Rd Unit 126
- 400 W Baseline Rd Unit 111
- 400 W Baseline Rd Unit 34
