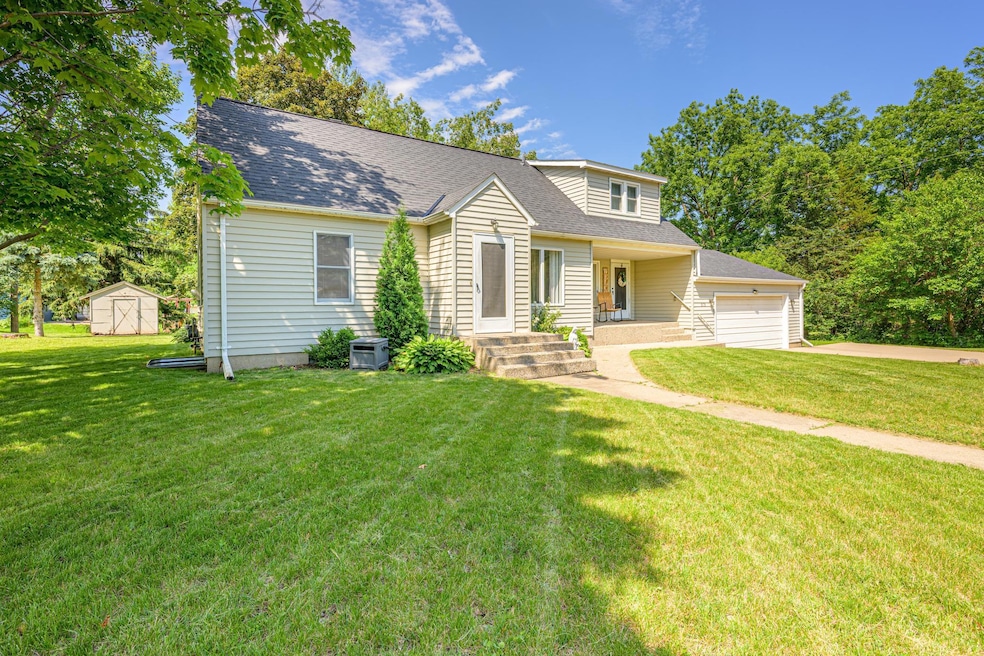
575 Borg Rd SE Cokato, MN 55321
Estimated payment $2,079/month
Highlights
- Guest House
- No HOA
- Porch
- Main Floor Primary Bedroom
- The kitchen features windows
- 2 Car Attached Garage
About This Home
Wow!! What a value. Wonderful opportunity to own this gorgeous home!! Stunning 4 bedroom, 4 bath home boasting of 2626 finished sq ft. situated on larger lot with a beautiful updated kitchen, newer appliances, corian countertops, beautiful living room with gorgeous fireplace, formal dining room, newer light fixtures throughout, hardwood floors, primary bedroom on the main level with walk in closet, 2 spacious upper level bedrooms, a relaxing sunroom, an additional bedroom and office on the lower level which also features a cozy family room great for movie nights. Lots of storage space! Backyard patio overlooks a large, shaded backyard that includes a firepit and hot tub. Brand new roof to be installed the week of the July 21st. Many insurance companies have reductions on premiums for new roofs saving the buyer money annually. Check with your insurance agent. New changes to sewer line for city compliance. New siding on home and so much more. Please allow 24 hr notice for showings.
Home Details
Home Type
- Single Family
Est. Annual Taxes
- $3,590
Year Built
- Built in 1949
Lot Details
- 0.33 Acre Lot
- Lot Dimensions are 132x114x132x103
- Irregular Lot
Parking
- 2 Car Attached Garage
- Garage Door Opener
Interior Spaces
- 1.5-Story Property
- Brick Fireplace
- Family Room
- Living Room with Fireplace
- Dryer
Kitchen
- Range
- Microwave
- Dishwasher
- Disposal
- The kitchen features windows
Bedrooms and Bathrooms
- 4 Bedrooms
- Primary Bedroom on Main
Finished Basement
- Basement Fills Entire Space Under The House
- Sump Pump
- Drain
- Basement Window Egress
Outdoor Features
- Patio
- Porch
Additional Homes
- Guest House
Utilities
- Forced Air Heating and Cooling System
- Cable TV Available
Community Details
- No Home Owners Association
- Borgs Sub Subdivision
Listing and Financial Details
- Assessor Parcel Number 105011001060
Map
Home Values in the Area
Average Home Value in this Area
Tax History
| Year | Tax Paid | Tax Assessment Tax Assessment Total Assessment is a certain percentage of the fair market value that is determined by local assessors to be the total taxable value of land and additions on the property. | Land | Improvement |
|---|---|---|---|---|
| 2025 | $3,590 | $322,900 | $48,000 | $274,900 |
| 2024 | $3,590 | $308,600 | $49,200 | $259,400 |
| 2023 | $3,630 | $289,000 | $37,600 | $251,400 |
| 2022 | $3,010 | $264,200 | $37,600 | $226,600 |
| 2021 | $2,302 | $214,000 | $25,400 | $188,600 |
| 2020 | $2,184 | $166,600 | $25,400 | $141,200 |
| 2019 | $2,234 | $156,500 | $0 | $0 |
| 2018 | $1,868 | $131,900 | $0 | $0 |
| 2017 | $1,786 | $120,200 | $0 | $0 |
| 2016 | $1,690 | $0 | $0 | $0 |
| 2015 | $1,530 | $0 | $0 | $0 |
| 2014 | -- | $0 | $0 | $0 |
Property History
| Date | Event | Price | Change | Sq Ft Price |
|---|---|---|---|---|
| 07/16/2025 07/16/25 | Price Changed | $325,000 | 0.0% | $124 / Sq Ft |
| 07/16/2025 07/16/25 | For Sale | $325,000 | +3.2% | $124 / Sq Ft |
| 07/08/2025 07/08/25 | Off Market | $314,900 | -- | -- |
| 06/19/2025 06/19/25 | For Sale | $314,900 | -- | $120 / Sq Ft |
Purchase History
| Date | Type | Sale Price | Title Company |
|---|---|---|---|
| Deed | $305,000 | -- | |
| Warranty Deed | $240,000 | Edina Realty Title | |
| Warranty Deed | $140,000 | -- |
Mortgage History
| Date | Status | Loan Amount | Loan Type |
|---|---|---|---|
| Open | $244,100 | New Conventional | |
| Previous Owner | $228,000 | New Conventional |
Similar Homes in Cokato, MN
Source: NorthstarMLS
MLS Number: 6739665
APN: 105-011-001060
- 455 3rd St SE
- 555 SE 2nd St
- 630 Swanson Ave SE
- 750 Prairie Ave SE
- 518 County Highway 4 SW
- 810 Louise Ave SE
- 350 Trailstone Dr SW
- 675 Mooers Ave SE
- 950 Tuva Rd SE
- 930 Broadway Ave SW
- 15XX4 60th St SW
- 15XX3 60th St SW
- 15XX2 60th St SW
- 1500X 60th St SW
- 6095 County Road 3 SW
- 565 Brooks Lake Rd NW
- TBD Newcomb Ave SW
- 2945 County Road 4 #159 SW
- 2945 County Road 4 #63 SW
- 2945 County Road 4 SW Unit 64
- 695 Jackson Ave SW Unit 4
- 1208 7th St
- 212 12th St Unit 212
- 320 Pacific Ave W Unit 3
- 438 Lake Trail
- 1038 White Tail Ln
- 820 Cole Ave
- 160 Ash St E
- 160 Brookdale Blvd
- 4113 Donnelly Dr NW
- 3947 Donnelly Dr NW
- 3935 Donnelly Dr NW
- 45 N High Dr NW Unit 15
- 255 6th Ave NE Unit 2
- 400 High St NE
- 245 Monroe St SE
- 21 Glen St NW Unit 14
- 325 Jefferson St SE
- 765 School Rd NW
- 535 Jefferson St SE Unit 4






