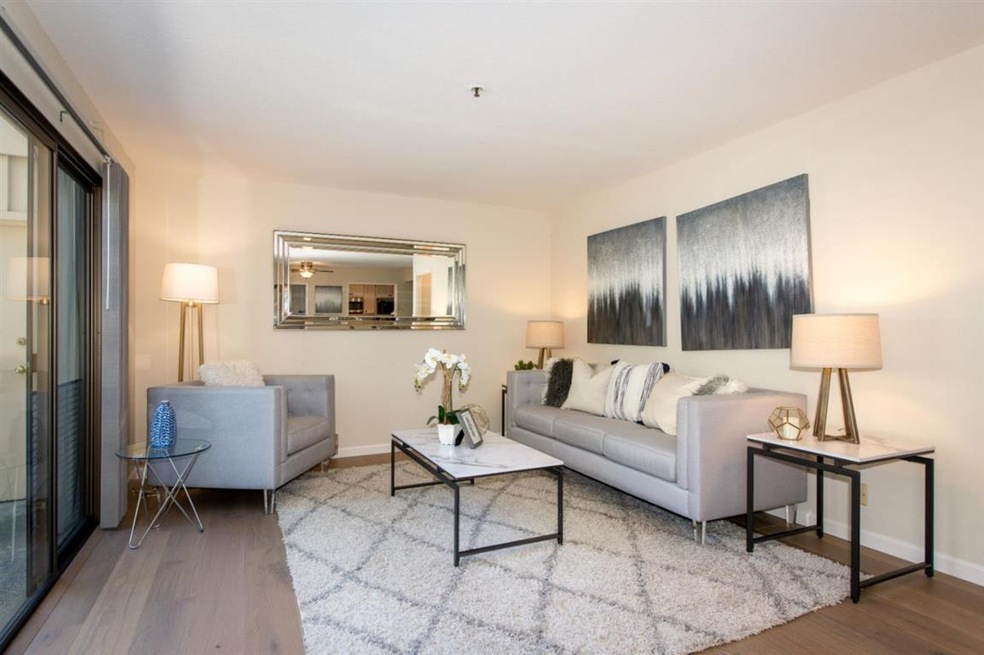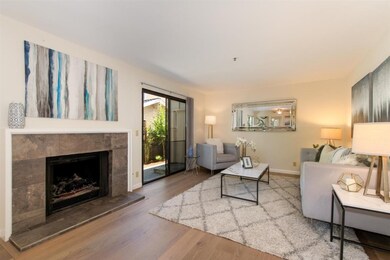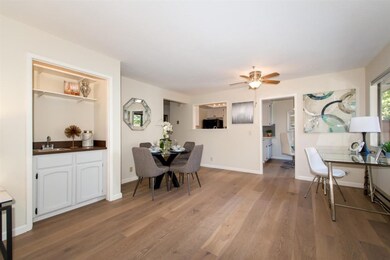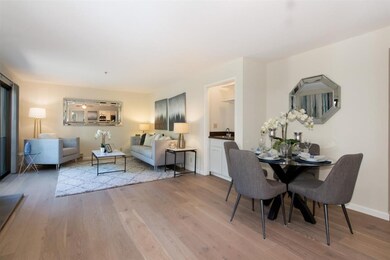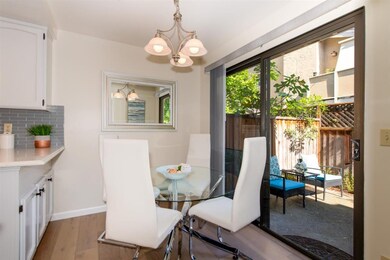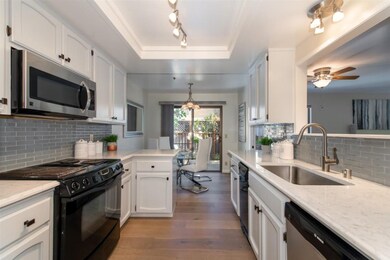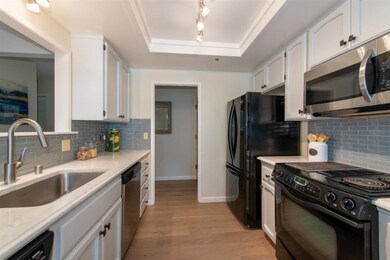
575 Tyndall St Unit 2 Los Altos, CA 94022
Estimated Value: $1,144,000 - $1,526,819
Highlights
- Unit is on the top floor
- Private Pool
- Wood Flooring
- Covington Elementary School Rated A+
- Traditional Architecture
- End Unit
About This Home
As of June 2020Great opportunity to live a short stroll from the attractions of Downtown Los Altos! Roomy, downstairs condo with the top features Buyers are looking for: 2 roomy bedrooms, 2 bathrooms, gas-fireplace, full-size washer and dryer IN unit, pet friendly, large private yard and a private garage with direct access for the units lovely yard! Ideally located at the rear of the 9 unit complex, the unit has only one small wall shared with another unit, beautiful new hardwood flooring through out, updated (eat-in) kitchen boasting attractive stone counter tops and open wall to the living room, spacious living room with ample space for formal dining section, two sliding glass doors opening to your scenic landscaped private yard with entry gate opening directly to your rear parking space and with an access door opening to your private garage (only unit in complex with private garage access), new interior paint & rear alley access. Move right in plus enjoy the opportunity to add your own touches!
Last Agent to Sell the Property
Tori Walton Atwell
Compass License #00927794 Listed on: 05/11/2020

Property Details
Home Type
- Condominium
Est. Annual Taxes
- $16,940
Year Built
- 1977
Lot Details
- End Unit
- Gated Home
- Wood Fence
- Back Yard Fenced
HOA Fees
- $400 Monthly HOA Fees
Parking
- 1 Car Detached Garage
- Garage Door Opener
- Uncovered Parking
- Off-Street Parking
- Assigned Parking
Home Design
- Traditional Architecture
- Slab Foundation
- Wood Frame Construction
Interior Spaces
- 1,192 Sq Ft Home
- 1-Story Property
- Wet Bar
- Gas Fireplace
- Living Room with Fireplace
- Combination Dining and Living Room
Kitchen
- Eat-In Kitchen
- Electric Oven
- Microwave
- Dishwasher
- Trash Compactor
- Disposal
Flooring
- Wood
- Vinyl
Bedrooms and Bathrooms
- 2 Bedrooms
- 2 Full Bathrooms
- Low Flow Toliet
- Bathtub with Shower
- Walk-in Shower
Laundry
- Laundry in unit
- Washer and Dryer
Home Security
Outdoor Features
- Private Pool
- Balcony
Location
- Unit is on the top floor
Utilities
- Vented Exhaust Fan
- Baseboard Heating
- Separate Meters
- 220 Volts
- Individual Gas Meter
Community Details
Overview
- Association fees include common area electricity, common area gas, exterior painting, fencing, garbage, gas, insurance, insurance - common area, insurance - structure, maintenance - common area, maintenance - exterior, pool spa or tennis, reserves, roof
- 9 Units
- 575 Tyndall Association
Recreation
- Community Pool
Pet Policy
- Pets Allowed
Security
- Fire Sprinkler System
Ownership History
Purchase Details
Home Financials for this Owner
Home Financials are based on the most recent Mortgage that was taken out on this home.Similar Homes in the area
Home Values in the Area
Average Home Value in this Area
Purchase History
| Date | Buyer | Sale Price | Title Company |
|---|---|---|---|
| Thoeun Chantha | $1,250,000 | First American Title Company |
Mortgage History
| Date | Status | Borrower | Loan Amount |
|---|---|---|---|
| Open | Thoeun Chantha | $860,000 | |
| Closed | Thoeun Chantha | $875,000 |
Property History
| Date | Event | Price | Change | Sq Ft Price |
|---|---|---|---|---|
| 06/19/2020 06/19/20 | Sold | $1,250,000 | +25.3% | $1,049 / Sq Ft |
| 05/20/2020 05/20/20 | Pending | -- | -- | -- |
| 05/11/2020 05/11/20 | For Sale | $998,000 | -- | $837 / Sq Ft |
Tax History Compared to Growth
Tax History
| Year | Tax Paid | Tax Assessment Tax Assessment Total Assessment is a certain percentage of the fair market value that is determined by local assessors to be the total taxable value of land and additions on the property. | Land | Improvement |
|---|---|---|---|---|
| 2024 | $16,940 | $1,340,250 | $670,125 | $670,125 |
| 2023 | $16,584 | $1,313,972 | $656,986 | $656,986 |
| 2022 | $16,412 | $1,288,208 | $644,104 | $644,104 |
| 2021 | $16,457 | $1,262,950 | $631,475 | $631,475 |
| 2020 | $5,261 | $313,159 | $145,652 | $167,507 |
| 2019 | $5,056 | $307,020 | $142,797 | $164,223 |
| 2018 | $4,970 | $301,001 | $139,998 | $161,003 |
| 2017 | $4,810 | $295,100 | $137,253 | $157,847 |
| 2016 | $4,703 | $289,314 | $134,562 | $154,752 |
| 2015 | $4,651 | $284,969 | $132,541 | $152,428 |
| 2014 | $4,568 | $279,388 | $129,945 | $149,443 |
Agents Affiliated with this Home
-
T
Seller's Agent in 2020
Tori Walton Atwell
Compass
(650) 996-0123
3 in this area
37 Total Sales
-
Gary Campi

Buyer's Agent in 2020
Gary Campi
Golden Gate Sotheby's International Realty
(650) 799-1855
27 in this area
104 Total Sales
Map
Source: MLSListings
MLS Number: ML81792134
APN: 170-55-002
- 526 Lassen St
- 502 Tyndall St
- 477 Lassen St Unit 6
- 470 Gabilan St Unit 4
- 450 1st St Unit 107
- 450 1st St Unit 201
- 450 1st St Unit 302
- 425 1st St Unit 21
- 425 1st St Unit 34
- 425 1st St Unit 23
- 425 1st St Unit 33
- 425 1st St Unit 24
- 425 1st St Unit 36
- 389 1st St Unit 14
- 484 Orange Ave
- 780 S El Monte Ave
- 699 Manresa Ln
- 72 Bay Tree Ln
- 911 Matts Ct
- 364 Benvenue Ave
- 575 Tyndall St Unit 9
- 575 Tyndall St Unit 8
- 575 Tyndall St Unit 7
- 575 Tyndall St Unit 6
- 575 Tyndall St Unit 5
- 575 Tyndall St Unit 4
- 575 Tyndall St Unit 2
- 575 Tyndall St Unit 1
- 559 Tyndall St Unit 2
- 559 Tyndall St
- 553 Tyndall St
- 555 Tyndall St Unit 3
- 551 Tyndall St
- 557 Tyndall St
- 71 Giffin Rd
- 550 Tyndall St
- 572 Lassen St
- 547 Tyndall St
- 574 Lassen St Unit 2
- 568 Lassen St
