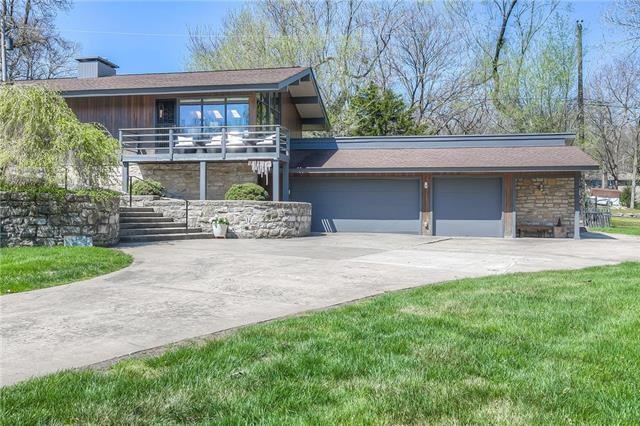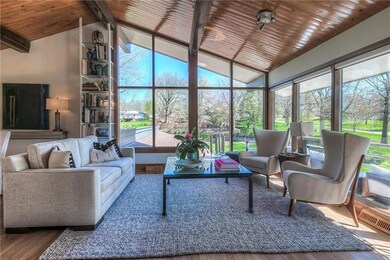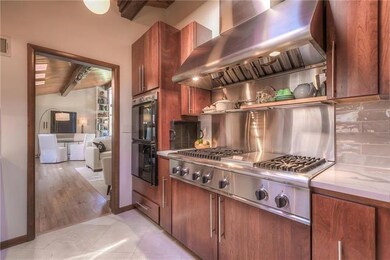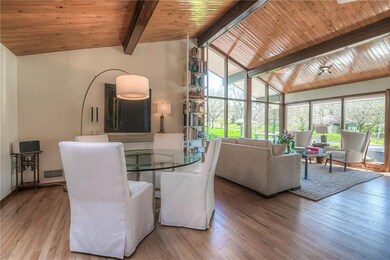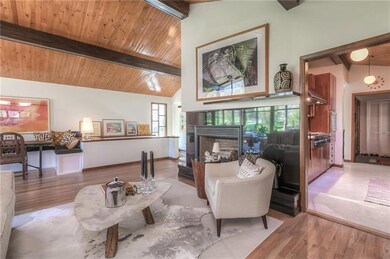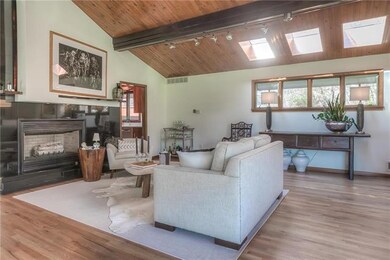
5750 Knox Ave Shawnee, KS 66203
Highlights
- In Ground Pool
- Contemporary Architecture
- Wood Flooring
- Sauna
- Vaulted Ceiling
- 4-minute walk to Werner Park
About This Home
As of September 2018Stunning MID CENTRURY contemporary on short acre lot. Newly renovated kitchen and baths. Loads of hardwood floors, high ceilings. New kitchen includes stainless appliances and stone counter tops. Relax and enjoy the new patio and water features with a wonderful outdoor kitchen area designed for entertaining family and friends. Fabulous Master suite with walk-in closet and renovated bath with steam shower. Secluded settings with resort style landscaping, patio and koi pond.
Last Agent to Sell the Property
RE/MAX Premier Realty License #BR00018921 Listed on: 04/30/2018

Co-Listed By
Sally Costello
RE/MAX Premier Realty License #SP00049278
Home Details
Home Type
- Single Family
Est. Annual Taxes
- $6,572
Year Built
- Built in 1956
Lot Details
- Wood Fence
- Aluminum or Metal Fence
- Many Trees
Parking
- 3 Car Attached Garage
- Inside Entrance
- Front Facing Garage
- Garage Door Opener
Home Design
- Contemporary Architecture
- Ranch Style House
- Composition Roof
- Wood Siding
- Stone Trim
Interior Spaces
- Wet Bar: Shower Only, Hardwood, Double Vanity, Ceramic Tiles, Granite Counters, Fireplace
- Built-In Features: Shower Only, Hardwood, Double Vanity, Ceramic Tiles, Granite Counters, Fireplace
- Vaulted Ceiling
- Ceiling Fan: Shower Only, Hardwood, Double Vanity, Ceramic Tiles, Granite Counters, Fireplace
- Skylights
- Shades
- Plantation Shutters
- Drapes & Rods
- Living Room with Fireplace
- Formal Dining Room
- Sauna
- Storm Doors
- Laundry closet
Kitchen
- Gas Oven or Range
- Dishwasher
- Granite Countertops
- Laminate Countertops
- Disposal
Flooring
- Wood
- Wall to Wall Carpet
- Linoleum
- Laminate
- Stone
- Ceramic Tile
- Luxury Vinyl Plank Tile
- Luxury Vinyl Tile
Bedrooms and Bathrooms
- 3 Bedrooms
- Cedar Closet: Shower Only, Hardwood, Double Vanity, Ceramic Tiles, Granite Counters, Fireplace
- Walk-In Closet: Shower Only, Hardwood, Double Vanity, Ceramic Tiles, Granite Counters, Fireplace
- Double Vanity
- Shower Only
Basement
- Walk-Out Basement
- Stone or Rock in Basement
Outdoor Features
- In Ground Pool
- Enclosed patio or porch
- Outdoor Kitchen
Location
- City Lot
Schools
- Merriam Park Elementary School
- Sm North High School
Utilities
- Forced Air Heating and Cooling System
- Heating System Uses Natural Gas
Listing and Financial Details
- Assessor Parcel Number JP48000003 0010
Ownership History
Purchase Details
Home Financials for this Owner
Home Financials are based on the most recent Mortgage that was taken out on this home.Purchase Details
Purchase Details
Purchase Details
Home Financials for this Owner
Home Financials are based on the most recent Mortgage that was taken out on this home.Similar Homes in the area
Home Values in the Area
Average Home Value in this Area
Purchase History
| Date | Type | Sale Price | Title Company |
|---|---|---|---|
| Warranty Deed | -- | Continental Title Company | |
| Warranty Deed | -- | Assured Quality Title Co | |
| Quit Claim Deed | -- | Assured Quality Title Co | |
| Warranty Deed | -- | Chicago Title Insurance Co |
Mortgage History
| Date | Status | Loan Amount | Loan Type |
|---|---|---|---|
| Open | $548,000 | New Conventional | |
| Previous Owner | $205,000 | Credit Line Revolving | |
| Previous Owner | $246,000 | New Conventional | |
| Previous Owner | $250,000 | New Conventional | |
| Previous Owner | $25,000 | New Conventional | |
| Previous Owner | $230,000 | New Conventional | |
| Previous Owner | $105,000 | New Conventional | |
| Previous Owner | $60,000 | No Value Available | |
| Closed | $95,000 | No Value Available |
Property History
| Date | Event | Price | Change | Sq Ft Price |
|---|---|---|---|---|
| 09/28/2018 09/28/18 | Sold | -- | -- | -- |
| 07/06/2018 07/06/18 | Pending | -- | -- | -- |
| 05/31/2018 05/31/18 | Price Changed | $575,000 | -3.8% | $265 / Sq Ft |
| 04/30/2018 04/30/18 | For Sale | $597,500 | +19.7% | $276 / Sq Ft |
| 10/05/2016 10/05/16 | Sold | -- | -- | -- |
| 07/18/2016 07/18/16 | Pending | -- | -- | -- |
| 07/17/2016 07/17/16 | For Sale | $499,000 | -- | $230 / Sq Ft |
Tax History Compared to Growth
Tax History
| Year | Tax Paid | Tax Assessment Tax Assessment Total Assessment is a certain percentage of the fair market value that is determined by local assessors to be the total taxable value of land and additions on the property. | Land | Improvement |
|---|---|---|---|---|
| 2024 | $9,432 | $84,893 | $11,869 | $73,024 |
| 2023 | $8,803 | $81,501 | $9,896 | $71,605 |
| 2022 | $8,936 | $79,638 | $9,896 | $69,742 |
| 2021 | $8,936 | $67,321 | $8,970 | $58,351 |
| 2020 | $7,299 | $62,157 | $8,159 | $53,998 |
| 2019 | $7,398 | $62,962 | $6,602 | $56,360 |
| 2018 | $7,433 | $62,963 | $6,018 | $56,945 |
| 2017 | $6,572 | $54,625 | $6,018 | $48,607 |
| 2016 | $4,240 | $35,121 | $4,630 | $30,491 |
| 2015 | $3,965 | $33,063 | $4,630 | $28,433 |
| 2013 | -- | $30,924 | $4,630 | $26,294 |
Agents Affiliated with this Home
-
David Costello

Seller's Agent in 2018
David Costello
RE/MAX Premier Realty
(816) 591-3186
2 in this area
150 Total Sales
-
S
Seller Co-Listing Agent in 2018
Sally Costello
RE/MAX Premier Realty
-
Robbie Smart
R
Seller's Agent in 2016
Robbie Smart
Weichert, Realtors Welch & Com
(816) 536-3888
2 in this area
82 Total Sales
-
Chris Smart

Seller Co-Listing Agent in 2016
Chris Smart
Compass Realty Group
(913) 226-4672
55 Total Sales
Map
Source: Heartland MLS
MLS Number: 2104013
APN: JP48000003-0010
- 10015 Johnson Dr
- 10103 Johnson Dr
- 9521 W 60th St
- 10203 W 55th St
- 5517 Hayes St
- 10216 W 60th Terrace
- 5431 Switzer Rd
- 5225 Farley Ct
- 9929 W 52nd St
- 10907 Sharon Ln
- 5421 Bluejacket St
- 8602 W 55th St
- 11002 W 55th Terrace
- 6317 Sherwood Ln
- 11021 W 55th Terrace
- 9816 W 51st St
- 8308 W 61st St
- 10419 W 50th Terrace
- 11307 W 60th St
- 11017 W 55th Terrace
