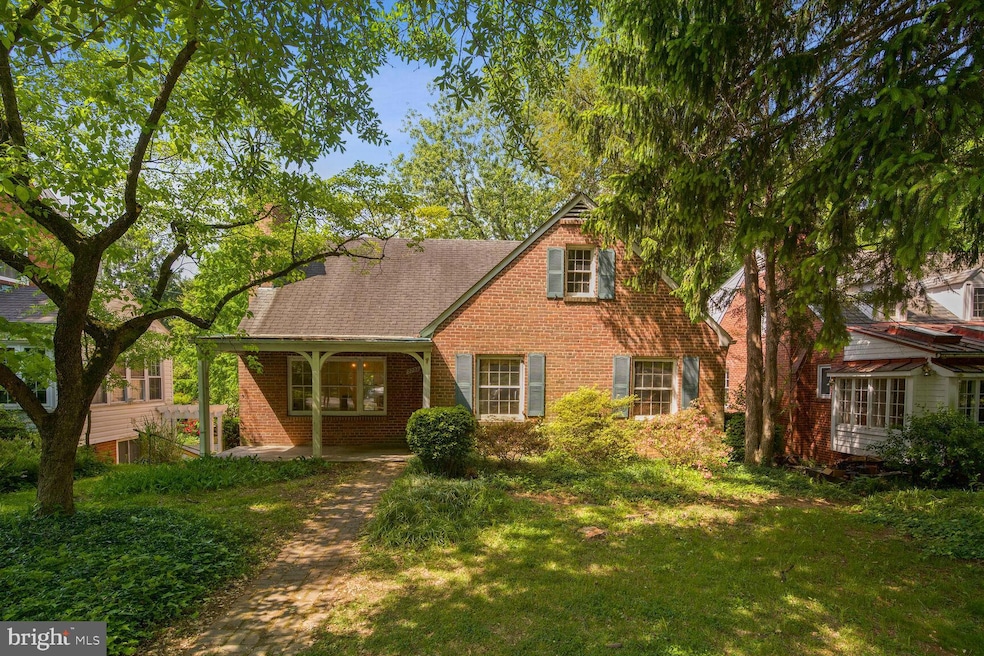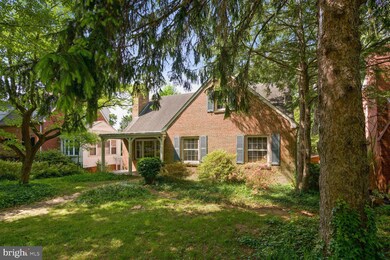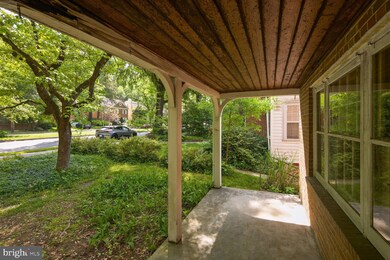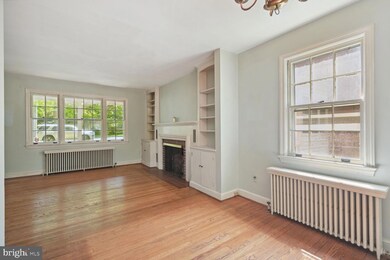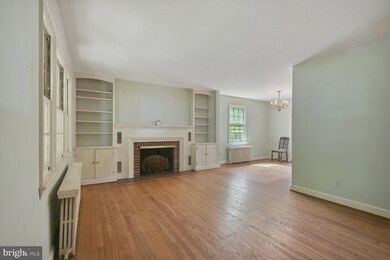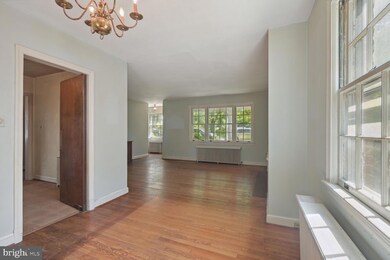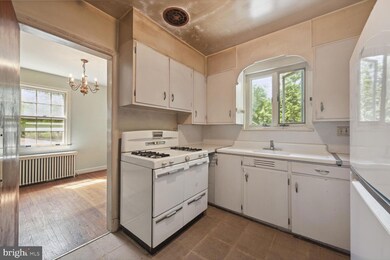
5752 Macarthur Blvd NW Washington, DC 20016
Palisades NeighborhoodEstimated Value: $1,347,000 - $1,460,000
Highlights
- Cape Cod Architecture
- Wood Flooring
- 2 Fireplaces
- Key Elementary School Rated A
- Space For Rooms
- No HOA
About This Home
As of May 2023Wonderful opportunity to make this bright, charming cape your own. First time on the market in 39 years. Bring your vision to this solid brick house with three spacious levels. Charm exudes from the front exterior with inviting porch, large window, and wooden carved beams. First floor has plenty of space for living and dining and opens to a southwest facing back deck. Living room features a wood burning fireplace and classic built-ins. There are two bedrooms, each with double exposure, and a full bathroom on the main level. Second floor boasts three bedrooms, one full bath, and good closet and under eave storage. Lower level has ample ceiling height and an open living space with fireplace. There is a storage or mudroom area, half bath, laundry and garage on this floor. Lower level walk out to garden, driveway, and access to an alley. Enjoy this incredible location -- close to Palisades Rec Center, neighborhood playgrounds, tow path along the canal, many restaurants, and conveniences. Make this your own. House sold AS-IS. Please do not walk on deck in the back of the house.
Please submit offers, if any, by Wednesday the 17th at noon.
Home Details
Home Type
- Single Family
Est. Annual Taxes
- $3,065
Year Built
- Built in 1951
Lot Details
- 5,000 Sq Ft Lot
- Northeast Facing Home
- Property is in below average condition
Parking
- 1 Car Attached Garage
- 1 Driveway Space
- Rear-Facing Garage
- On-Street Parking
- Off-Street Parking
Home Design
- Cape Cod Architecture
- Brick Exterior Construction
- Brick Foundation
- Block Foundation
- Plaster Walls
- Composition Roof
Interior Spaces
- Property has 3 Levels
- Built-In Features
- 2 Fireplaces
- Combination Dining and Living Room
- Wood Flooring
- Attic Fan
Bedrooms and Bathrooms
Basement
- Walk-Out Basement
- Basement Fills Entire Space Under The House
- Rear Basement Entry
- Space For Rooms
- Workshop
- Basement with some natural light
Schools
- Key Elementary School
- Hardy Middle School
- Jackson-Reed High School
Utilities
- Hot Water Heating System
- Natural Gas Water Heater
- Municipal Trash
- Public Septic
Community Details
- No Home Owners Association
- Palisades Subdivision
Listing and Financial Details
- Tax Lot 866
- Assessor Parcel Number 1453//0866
Ownership History
Purchase Details
Home Financials for this Owner
Home Financials are based on the most recent Mortgage that was taken out on this home.Similar Homes in Washington, DC
Home Values in the Area
Average Home Value in this Area
Purchase History
| Date | Buyer | Sale Price | Title Company |
|---|---|---|---|
| Manders Kathryn | $1,200,000 | Westcor Land Title Insurance C |
Property History
| Date | Event | Price | Change | Sq Ft Price |
|---|---|---|---|---|
| 05/31/2023 05/31/23 | Sold | $1,200,000 | +23.8% | $663 / Sq Ft |
| 05/17/2023 05/17/23 | Pending | -- | -- | -- |
| 05/13/2023 05/13/23 | For Sale | $969,000 | -- | $535 / Sq Ft |
Tax History Compared to Growth
Tax History
| Year | Tax Paid | Tax Assessment Tax Assessment Total Assessment is a certain percentage of the fair market value that is determined by local assessors to be the total taxable value of land and additions on the property. | Land | Improvement |
|---|---|---|---|---|
| 2024 | $3,729 | $877,400 | $644,130 | $233,270 |
| 2023 | $3,104 | $846,950 | $618,710 | $228,240 |
| 2022 | $3,065 | $799,950 | $582,750 | $217,200 |
| 2021 | $3,043 | $792,370 | $579,870 | $212,500 |
| 2020 | $2,972 | $775,090 | $563,720 | $211,370 |
| 2019 | $2,870 | $750,120 | $549,270 | $200,850 |
| 2018 | $2,787 | $729,220 | $0 | $0 |
| 2017 | $2,562 | $675,210 | $0 | $0 |
| 2016 | $2,398 | $636,040 | $0 | $0 |
| 2015 | $2,314 | $615,790 | $0 | $0 |
| 2014 | $2,215 | $591,460 | $0 | $0 |
Agents Affiliated with this Home
-
Kara Carpluk

Seller's Agent in 2023
Kara Carpluk
Compass
(202) 210-1303
1 in this area
13 Total Sales
-
Andrew O'Neill

Buyer's Agent in 2023
Andrew O'Neill
O'Neill Realty Advisors, LLC
(301) 801-1166
6 in this area
18 Total Sales
-
walter mendoza

Buyer Co-Listing Agent in 2023
walter mendoza
O'Neill Realty Advisors, LLC
2 in this area
10 Total Sales
Map
Source: Bright MLS
MLS Number: DCDC2096110
APN: 1453-0080
- 5725 Sherier Place NW
- 5726 Macarthur Blvd NW
- 5816 Macarthur Blvd NW
- 5244 Watson St NW
- 5711 Potomac Ave NW
- 5609 Sherier Place NW
- 5181 Watson St NW
- 5526 Macarthur Blvd NW
- 5108 Macomb St NW
- 5504 Sherier Place NW
- 5213 Cathedral Ave NW
- 5056 Macomb St NW
- 5127 Cathedral Ave NW
- 5431 Potomac Ave NW
- 5122 Cathedral Ave NW
- 5361 Sherier Place NW
- 3127 51st Place NW
- 5045 Millwood Ln NW
- 5022 Cathedral Ave NW
- 5017 Klingle St NW
- 5752 Macarthur Blvd NW
- 5754 Macarthur Blvd NW
- 5750 Macarthur Blvd NW
- 5758 Macarthur Blvd NW
- 5747 Sherier Place NW
- 5751 Sherier Place NW
- 5741 Sherier Place NW
- 5746 Macarthur Blvd NW
- 5757 Sherier Place NW
- 5742 Macarthur Blvd NW
- 5737 Sherier Place NW
- 5274 Watson St NW
- 5735 Sherier Place NW
- 5734 Macarthur Blvd NW
- 5800 Macarthur Blvd NW
- 5268 Watson St NW
- 5729 Sherier Place NW
- 5801 Sherier Place NW
- 5745 Macarthur Blvd NW
- 5730 Macarthur Blvd NW
