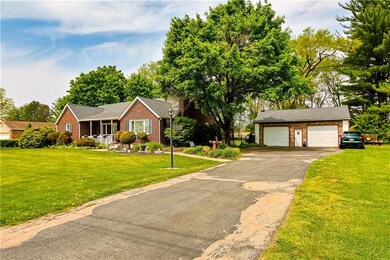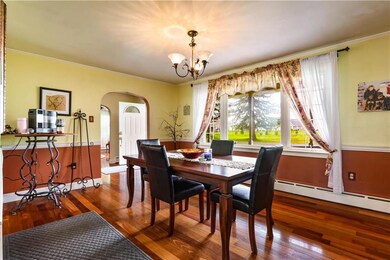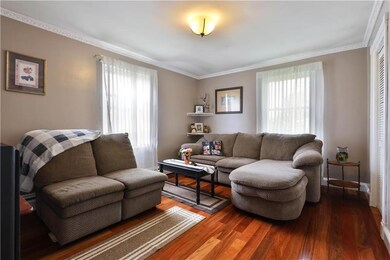
5755 Green Pond Rd Easton, PA 18045
Highlights
- Lake View
- Cape Cod Architecture
- Living Room with Fireplace
- 0.97 Acre Lot
- Deck
- Outdoor Water Feature
About This Home
As of January 2025GREEN POND ROAD- This Classic all Brick Ranch/Cape design features Primary bedroom suites on first and second floors. 4 or 5 bedrooms, 3 full baths, spacious rooms throughout - 3350 sq ft. with Brazilian hardwood floors in most areas. Large living room with stone wood burning fireplace, formal dining room, Gourmet kitchen with Granite countertops, 1st floor office (or 5th bedroom). Private 1 acre lot with open views from front porch and rear patio. Enjoy the backyard with mature trees, patio with pergola and koi pond- completely fenced in with estate fencing. Home offers great possibilities for your needs-Spacious floor plan works well for multi generational living. Oversized 2+ car detached garage - 32x32 with storage loft- Now available for immediate settlement. Conveniently located close to Rt 22/ Rt 33 and I-78 for easy commuting.
Last Agent to Sell the Property
HowardHanna TheFrederickGroup License #AB045566A Listed on: 05/09/2024

Home Details
Home Type
- Single Family
Est. Annual Taxes
- $5,850
Year Built
- Built in 1953
Lot Details
- 0.97 Acre Lot
- Fenced Yard
- Paved or Partially Paved Lot
- Level Lot
- Property is zoned Ag- Agricultural
Home Design
- Cape Cod Architecture
- Brick Exterior Construction
- Asphalt Roof
- Stucco Exterior
Interior Spaces
- 3,350 Sq Ft Home
- 2-Story Property
- Wood Burning Fireplace
- Window Screens
- Living Room with Fireplace
- Dining Room
- Den
- Ceramic Tile Flooring
- Lake Views
- Storm Doors
Kitchen
- Double Oven
- Electric Cooktop
- Dishwasher
- Kitchen Island
Bedrooms and Bathrooms
- 4 Bedrooms
- In-Law or Guest Suite
- 3 Full Bathrooms
Laundry
- Laundry on upper level
- Electric Washer and Dryer
Basement
- Exterior Basement Entry
- Sump Pump
- Dry Basement System
- Block Basement Construction
Parking
- 2 Car Detached Garage
- Driveway
- Off-Street Parking
Outdoor Features
- Deck
- Patio
- Outdoor Water Feature
Schools
- Farmersville Elementary School
- East Hills Middle School
- Freedom High School
Utilities
- Central Air
- Hot Water Heating System
- Heating System Uses Oil
- Electric Water Heater
- Septic System
- Satellite Dish
- Cable TV Available
Listing and Financial Details
- Assessor Parcel Number L8-18 10 0205
Ownership History
Purchase Details
Home Financials for this Owner
Home Financials are based on the most recent Mortgage that was taken out on this home.Purchase Details
Purchase Details
Home Financials for this Owner
Home Financials are based on the most recent Mortgage that was taken out on this home.Similar Homes in Easton, PA
Home Values in the Area
Average Home Value in this Area
Purchase History
| Date | Type | Sale Price | Title Company |
|---|---|---|---|
| Deed | $460,000 | My Title Pro | |
| Interfamily Deed Transfer | -- | None Available | |
| Deed | $409,000 | None Available |
Mortgage History
| Date | Status | Loan Amount | Loan Type |
|---|---|---|---|
| Open | $368,000 | New Conventional | |
| Previous Owner | $4,694 | FHA | |
| Previous Owner | $365,282 | FHA | |
| Previous Owner | $265,000 | Unknown |
Property History
| Date | Event | Price | Change | Sq Ft Price |
|---|---|---|---|---|
| 01/31/2025 01/31/25 | Sold | $460,000 | -3.2% | $137 / Sq Ft |
| 12/03/2024 12/03/24 | Pending | -- | -- | -- |
| 11/22/2024 11/22/24 | Price Changed | $475,000 | -4.0% | $142 / Sq Ft |
| 11/12/2024 11/12/24 | Price Changed | $495,000 | -4.8% | $148 / Sq Ft |
| 10/31/2024 10/31/24 | Price Changed | $520,000 | -1.0% | $155 / Sq Ft |
| 10/01/2024 10/01/24 | Price Changed | $525,000 | -0.9% | $157 / Sq Ft |
| 09/18/2024 09/18/24 | Price Changed | $530,000 | -1.9% | $158 / Sq Ft |
| 07/08/2024 07/08/24 | Price Changed | $540,000 | -1.8% | $161 / Sq Ft |
| 05/09/2024 05/09/24 | For Sale | $550,000 | -- | $164 / Sq Ft |
Tax History Compared to Growth
Tax History
| Year | Tax Paid | Tax Assessment Tax Assessment Total Assessment is a certain percentage of the fair market value that is determined by local assessors to be the total taxable value of land and additions on the property. | Land | Improvement |
|---|---|---|---|---|
| 2025 | $805 | $74,500 | $22,900 | $51,600 |
| 2024 | $5,717 | $74,500 | $22,900 | $51,600 |
| 2023 | $5,736 | $74,500 | $22,900 | $51,600 |
| 2022 | $5,684 | $74,500 | $22,900 | $51,600 |
| 2021 | $5,640 | $74,500 | $22,900 | $51,600 |
| 2020 | $5,647 | $74,500 | $22,900 | $51,600 |
| 2019 | $5,626 | $74,500 | $22,900 | $51,600 |
| 2018 | $5,471 | $74,500 | $22,900 | $51,600 |
| 2017 | $5,434 | $74,500 | $22,900 | $51,600 |
| 2016 | -- | $74,500 | $22,900 | $51,600 |
| 2015 | -- | $74,500 | $22,900 | $51,600 |
| 2014 | -- | $74,500 | $22,900 | $51,600 |
Agents Affiliated with this Home
-
Robert Sheesley

Seller's Agent in 2025
Robert Sheesley
HowardHanna TheFrederickGroup
(610) 398-0411
2 in this area
36 Total Sales
-
Edwin Fontana
E
Seller Co-Listing Agent in 2025
Edwin Fontana
HowardHanna TheFrederickGroup
(484) 633-4842
1 in this area
5 Total Sales
-
Yelena Semenyuk
Y
Buyer's Agent in 2025
Yelena Semenyuk
Coldwell Banker Hearthside
(610) 216-1905
2 in this area
16 Total Sales
Map
Source: Greater Lehigh Valley REALTORS®
MLS Number: 737349
APN: L8-18-10-0205
- 3912 Independence Dr
- 3964 Victors Way
- 3896 Independence Dr
- 3855 Victors Way
- 4210 Myriah Ct
- 102 Franklin Ct
- 3554 Magnolia Dr
- 0 Hecktown Rd
- 108 Brandywine Dr
- 232 Cobblestone Ln
- 4325 Crosswinds Dr
- 4178 Rexford Dr
- 4164 Hecktown Rd
- 4023 Oakland Rd
- 4006 Hecktown Rd
- 17 Timber Trail
- 3618 Hecktown Rd
- 4006 Easton Ave
- 4740 Henry St
- 3063 Clearview St






