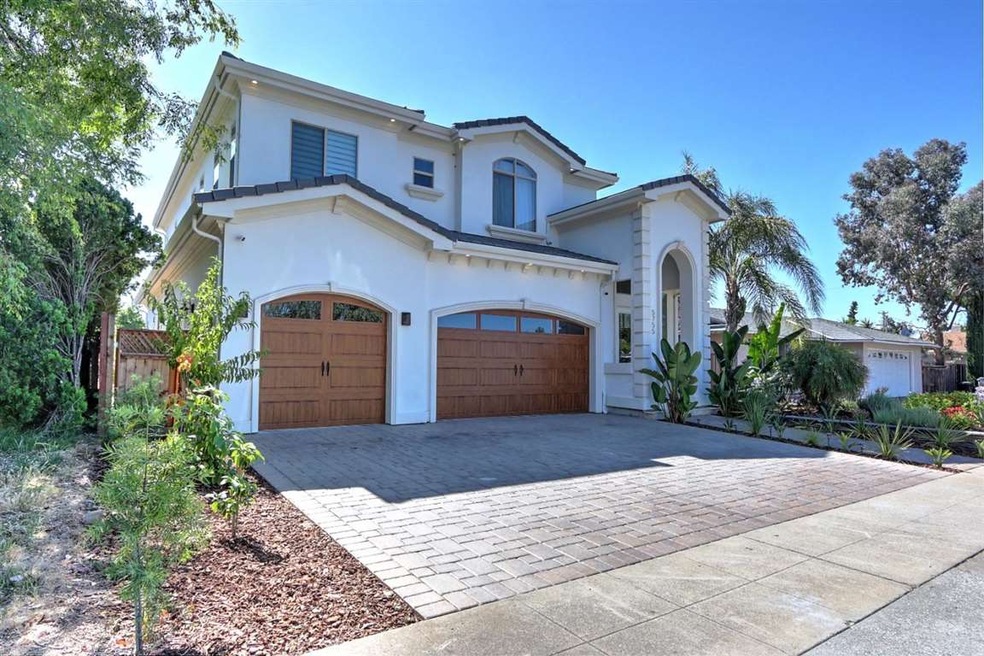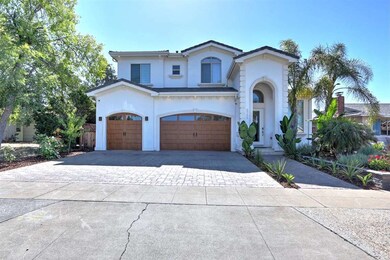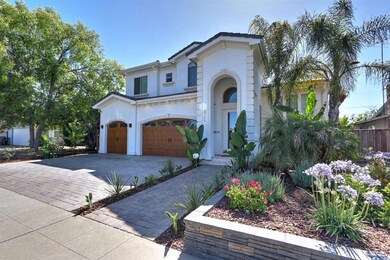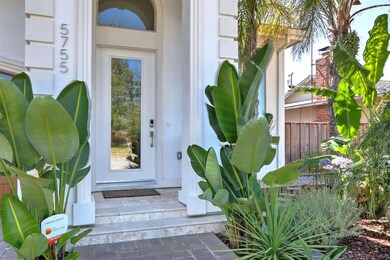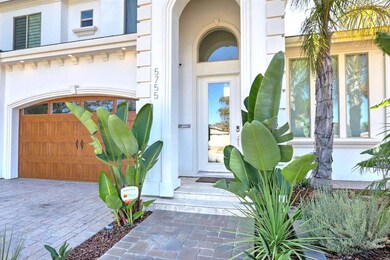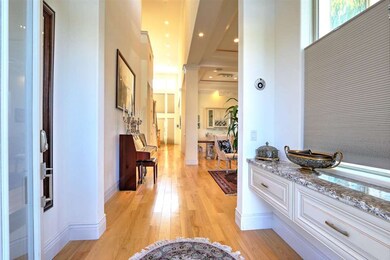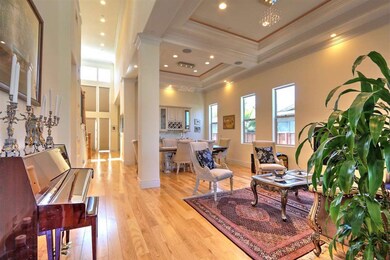
5755 Rudy Dr San Jose, CA 95124
De Voss-Leigh NeighborhoodHighlights
- Home Theater
- Newly Remodeled
- Mountain View
- Guadalupe Elementary School Rated A
- Custom Home
- Outdoor Fireplace
About This Home
As of September 2023BRAND NEW CUSTOM HOME | Quality New Construction That Boasts ~3200 sq.ft. of Gorgeous Living Bordering Los Gatos & Almaden Valley*High End Designer Detailing & Impeccable Construction with 5 Beds & 5.5 baths*Soaring 20' Ceilings, Open Expansive Feel with Tons of Natural Light*Gourmet Kitchen with an Elegant Open Concept Family Room, 12' High Custom Cabinetry, Viking Appliances, Granite Counter tops & Immense Kitchen Island with Roomy Bar Stool Seating*Wine Fridge in a Dry Bar in Dining Room*Solid Hardwood Floors Throughout*All Bedrooms Have Their Own Bathrooms*One Laundry Room with a Wash Sink & Cabinets Upstairs & One Stackable Washer/Dryer Downstairs for Your Guests or In-laws*2 Wet Bars & 1 Dry Bar*12' Coffered Ceilings with Mood Lighting in the Living Room, Dinning Room & Kitchen*10' Ceilings for all Other Rooms*Two Bedrooms on the 1st level with En-Suite Bath Provides Great Flexibility for an office, In-laws, Guests or Nanny*Photos don't do justice, must see in person. A 10+
Last Agent to Sell the Property
Mo Bani-Taba
Intero San Jose, Willow Glen Lincoln Ave License #01333629 Listed on: 07/20/2016

Last Buyer's Agent
Lila Kazemi
Christie's International Real Estate Sereno License #01268305

Home Details
Home Type
- Single Family
Est. Annual Taxes
- $38,824
Year Built
- Built in 2016 | Newly Remodeled
Lot Details
- 7,100 Sq Ft Lot
- Wood Fence
- Level Lot
- Sprinklers on Timer
- Drought Tolerant Landscaping
- Grass Covered Lot
- Back Yard Fenced
- Zoning described as R1-8
Parking
- 3 Car Garage
Home Design
- Custom Home
- Wood Frame Construction
- Ceiling Insulation
- Tile Roof
- Concrete Perimeter Foundation
Interior Spaces
- 3,181 Sq Ft Home
- 2-Story Property
- Wet Bar
- Entertainment System
- Wired For Sound
- High Ceiling
- Whole House Fan
- 2 Fireplaces
- Gas Fireplace
- Double Pane Windows
- Separate Family Room
- Formal Dining Room
- Home Theater
- Loft
- Mountain Views
- Crawl Space
- Attic Fan
Kitchen
- Breakfast Area or Nook
- Eat-In Kitchen
- Breakfast Bar
- Built-In Self-Cleaning Oven
- Gas Cooktop
- Range Hood
- Microwave
- Freezer
- Ice Maker
- Dishwasher
- Wine Refrigerator
- ENERGY STAR Qualified Appliances
- Kitchen Island
- Granite Countertops
- Disposal
Flooring
- Wood
- Tile
Bedrooms and Bathrooms
- 5 Bedrooms
- Walk-In Closet
- Granite Bathroom Countertops
- Bidet
- Dual Sinks
- Dual Flush Toilets
- Low Flow Toliet
- Hydromassage or Jetted Bathtub
- Bathtub with Shower
- Bathtub Includes Tile Surround
- Walk-in Shower
Laundry
- Laundry Room
- Laundry on upper level
- Dryer
- Washer
Home Security
- Smart Home
- Alarm System
- Fire Sprinkler System
Eco-Friendly Details
- Energy-Efficient HVAC
- ENERGY STAR/CFL/LED Lights
Outdoor Features
- Balcony
- Enclosed patio or porch
- Outdoor Fireplace
- Outdoor Kitchen
- Fire Pit
- Gazebo
- Barbecue Area
Utilities
- Forced Air Zoned Cooling and Heating System
- Vented Exhaust Fan
- Thermostat
- High Speed Internet
- Cable TV Available
Listing and Financial Details
- Assessor Parcel Number 567-14-032
Ownership History
Purchase Details
Home Financials for this Owner
Home Financials are based on the most recent Mortgage that was taken out on this home.Purchase Details
Home Financials for this Owner
Home Financials are based on the most recent Mortgage that was taken out on this home.Purchase Details
Home Financials for this Owner
Home Financials are based on the most recent Mortgage that was taken out on this home.Purchase Details
Home Financials for this Owner
Home Financials are based on the most recent Mortgage that was taken out on this home.Similar Homes in San Jose, CA
Home Values in the Area
Average Home Value in this Area
Purchase History
| Date | Type | Sale Price | Title Company |
|---|---|---|---|
| Grant Deed | $2,920,000 | Stewart Title Of California | |
| Grant Deed | $1,825,000 | Old Republic Title Company | |
| Grant Deed | $675,000 | Financial Title Company | |
| Interfamily Deed Transfer | -- | Chicago Title Co |
Mortgage History
| Date | Status | Loan Amount | Loan Type |
|---|---|---|---|
| Open | $1,744,000 | New Conventional | |
| Closed | $1,915,000 | New Conventional | |
| Previous Owner | $1,150,000 | New Conventional | |
| Previous Owner | $150,000 | Balloon | |
| Previous Owner | $644,000 | Unknown | |
| Previous Owner | $40,000 | Stand Alone Second | |
| Previous Owner | $135,000 | Stand Alone Second | |
| Previous Owner | $30,000 | New Conventional | |
| Previous Owner | $255,000 | Unknown |
Property History
| Date | Event | Price | Change | Sq Ft Price |
|---|---|---|---|---|
| 09/06/2023 09/06/23 | Sold | $2,920,000 | -2.7% | $917 / Sq Ft |
| 08/11/2023 08/11/23 | Pending | -- | -- | -- |
| 08/09/2023 08/09/23 | Price Changed | $2,999,888 | +5.3% | $942 / Sq Ft |
| 07/20/2023 07/20/23 | For Sale | $2,850,000 | +56.2% | $895 / Sq Ft |
| 10/18/2016 10/18/16 | Sold | $1,825,000 | -1.3% | $574 / Sq Ft |
| 09/26/2016 09/26/16 | Pending | -- | -- | -- |
| 09/08/2016 09/08/16 | For Sale | $1,848,888 | 0.0% | $581 / Sq Ft |
| 09/08/2016 09/08/16 | Price Changed | $1,848,888 | -2.7% | $581 / Sq Ft |
| 09/01/2016 09/01/16 | Pending | -- | -- | -- |
| 07/20/2016 07/20/16 | For Sale | $1,899,888 | -- | $597 / Sq Ft |
Tax History Compared to Growth
Tax History
| Year | Tax Paid | Tax Assessment Tax Assessment Total Assessment is a certain percentage of the fair market value that is determined by local assessors to be the total taxable value of land and additions on the property. | Land | Improvement |
|---|---|---|---|---|
| 2024 | $38,824 | $2,920,000 | $2,336,000 | $584,000 |
| 2023 | $27,805 | $2,035,818 | $1,628,656 | $407,162 |
| 2022 | $27,205 | $1,995,901 | $1,596,722 | $399,179 |
| 2021 | $26,713 | $1,956,766 | $1,565,414 | $391,352 |
| 2020 | $26,153 | $1,936,703 | $1,549,363 | $387,340 |
| 2019 | $25,704 | $1,898,730 | $1,518,984 | $379,746 |
| 2018 | $25,066 | $1,861,500 | $1,489,200 | $372,300 |
| 2017 | $24,746 | $1,825,000 | $1,460,000 | $365,000 |
| 2016 | $20,241 | $785,817 | $623,377 | $162,440 |
| 2015 | $10,633 | $774,014 | $614,014 | $160,000 |
| 2014 | $9,970 | $752,482 | $601,987 | $150,495 |
Agents Affiliated with this Home
-
Brad Pickens

Seller's Agent in 2023
Brad Pickens
Ten31 Real Estate
(408) 718-9319
1 in this area
30 Total Sales
-
Alexandra Zhou

Buyer's Agent in 2023
Alexandra Zhou
Morgan Real Estate
(408) 681-9793
1 in this area
167 Total Sales
-
M
Seller's Agent in 2016
Mo Bani-Taba
Intero San Jose, Willow Glen Lincoln Ave
-
L
Buyer's Agent in 2016
Lila Kazemi
Sereno Group
Map
Source: MLSListings
MLS Number: ML81596106
APN: 567-14-032
- 5690 Drysdale Dr
- 1684 Zinnia Ln
- 1639 Blossom Hill Rd
- 5957 Hosta Ln
- 1705 Blossom Hill Rd
- 1576 Princeton Dr
- 5494 Mary Jo Ct
- 0000 Harwood Rd
- 1802 Lavender Creek
- 14470 Blossom Hill Rd
- 1848 Clover Creek
- 5608 Harvard Dr
- 5456 Del Oro Dr
- 6192 Franciscan Way
- 6071 Vilmar Ave
- 5512 Leigh Ave
- 1634 Bowling Ln
- 6182 Calle Del Conejo
- 6322 Paso Los Cerritos
- 5472 Laura Dr
