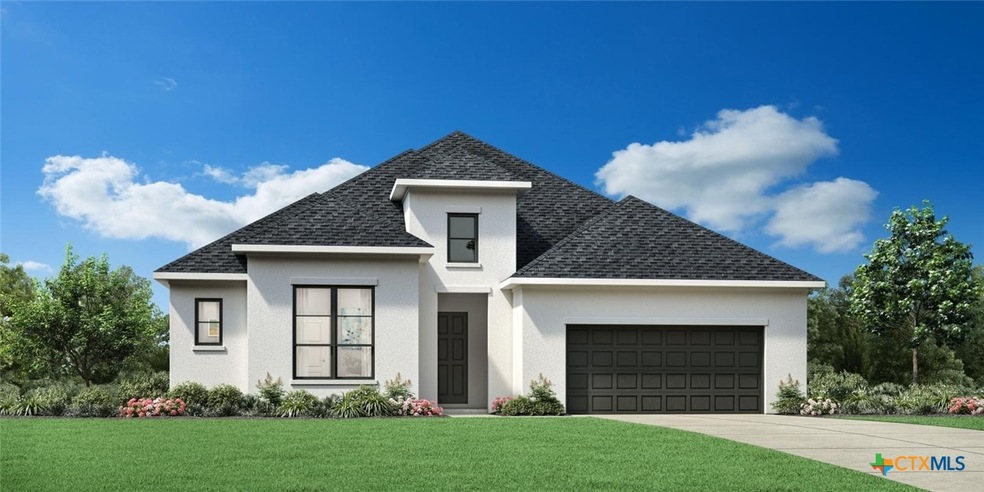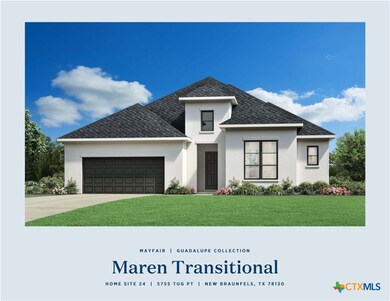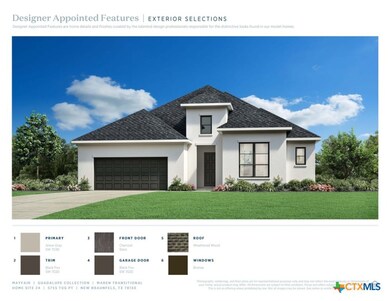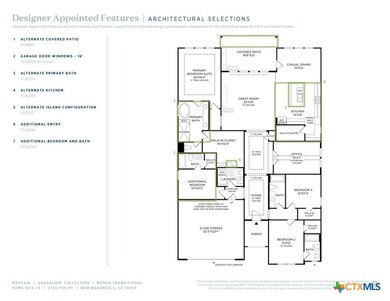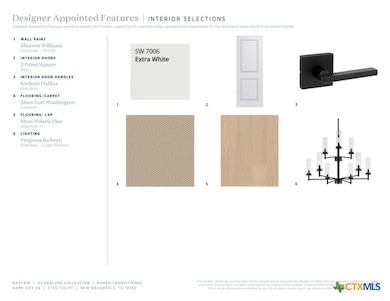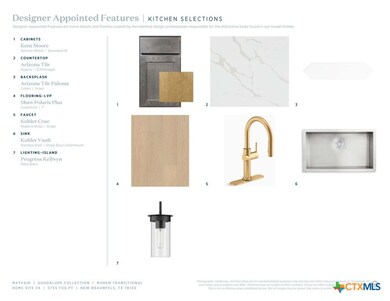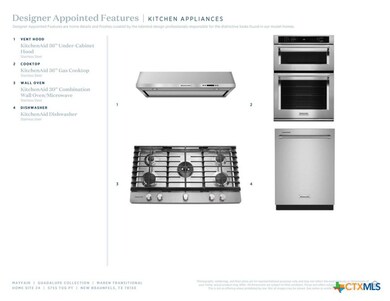
5755 Tug Point New Braunfels, TX 78130
Comal NeighborhoodEstimated payment $4,519/month
Highlights
- Traditional Architecture
- Covered patio or porch
- Kitchen Island
- Canyon High School Rated A-
- Community Playground
- Central Air
About This Home
MLS 583909 - Built by Toll Brothers, Inc. - Sep 2025 completion! ~ This home embodies single-level living at its finest, offering both style and functionality. As you step inside, you ll be greeted by a welcoming foyer with a beautiful tray ceiling and an upgraded front door that sets a refined tone. The open-concept kitchen seamlessly connects to the expansive main living area, providing ideal access to the outdoor patio perfect for enjoying indoor-outdoor living. The spacious secondary bedrooms are thoughtfully designed, each featuring generous walk-in closets. Whether you're entertaining or creating the perfect sanctuary, this home offers the flexibility to design the ideal space for your lifestyle. Disclaimer: Photos are images only and should not be relied upon to confirm applicable features.
Listing Agent
HomesUSA.com Brokerage Phone: (469) 916-5493 License #0096651 Listed on: 06/18/2025
Home Details
Home Type
- Single Family
Year Built
- Built in 2025 | Under Construction
Lot Details
- 7,362 Sq Ft Lot
- Back Yard Fenced
HOA Fees
- $33 Monthly HOA Fees
Parking
- 2 Car Garage
- Tandem Garage
Home Design
- Traditional Architecture
- Slab Foundation
- Stucco
Interior Spaces
- 2,664 Sq Ft Home
- Property has 1 Level
- Ceiling Fan
- Washer and Electric Dryer Hookup
Kitchen
- Dishwasher
- Kitchen Island
- Disposal
Flooring
- Carpet
- Vinyl
Bedrooms and Bathrooms
- 4 Bedrooms
- 4 Full Bathrooms
Schools
- Canyon Middle School
- Canyon High School
Utilities
- Central Air
- Heating System Uses Natural Gas
Additional Features
- Covered patio or porch
- City Lot
Listing and Financial Details
- Tax Lot 24
- Assessor Parcel Number 5755Tug
Community Details
Overview
- The Neighborhood Company Association, Phone Number (830) 264-2454
- Built by Toll Brothers, Inc.
- Toll Brothers At Mayfair Guadalupe Collection Subdivision
Recreation
- Community Playground
Map
Home Values in the Area
Average Home Value in this Area
Property History
| Date | Event | Price | Change | Sq Ft Price |
|---|---|---|---|---|
| 06/19/2025 06/19/25 | Price Changed | $686,000 | 0.0% | $258 / Sq Ft |
| 06/18/2025 06/18/25 | For Sale | $686,256 | -- | $258 / Sq Ft |
Similar Homes in New Braunfels, TX
Source: Central Texas MLS (CTXMLS)
MLS Number: 583909
- 219 Flathead
- 289 Tahoe Ave
- 242 Tahoe Ave
- 3350 Bluebird Ridge
- 3316 Falcon Grove
- 108 Oak Creek Way
- 369 Tanager Dr
- 109 Oak Creek Way
- 3324 Fm 1101
- 537 Starling Creek
- 369 Starling Creek
- 255 Limestone Creek
- 338 Oak Creek Way
- 629 Northhill Cir
- 3154 Charyn Way
- 624 NW Crossing Dr
- 3249 Hyacinth
- 810 Low Cloud Dr
- 3013 Sandstone Way
- 3175 Wild Indigo
