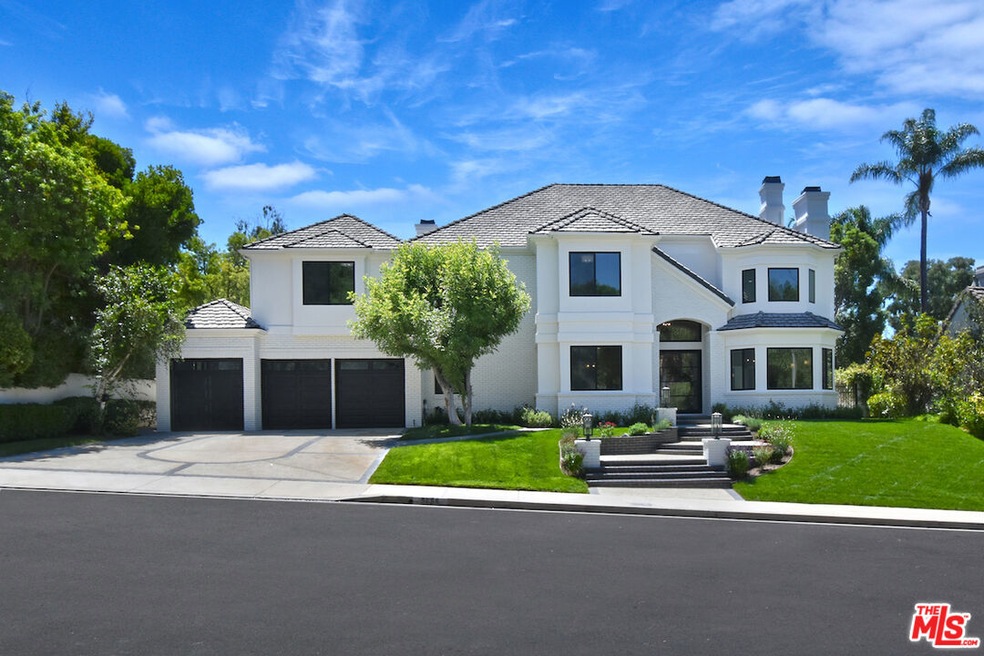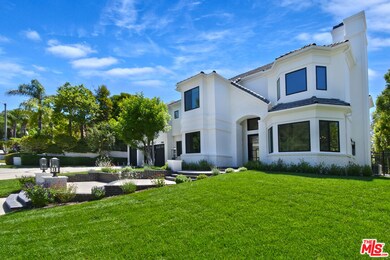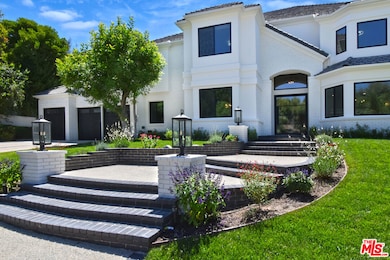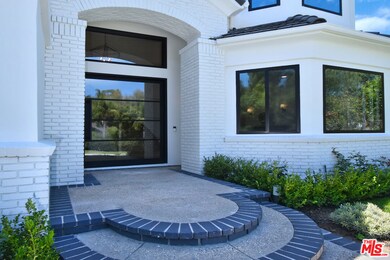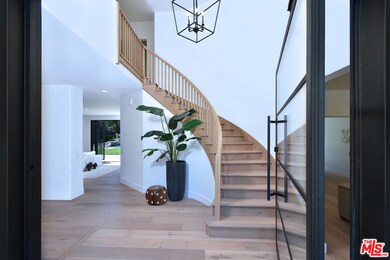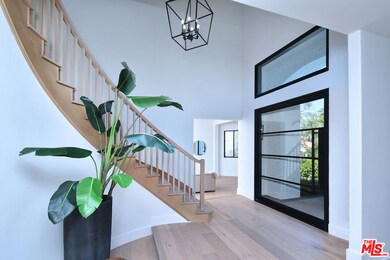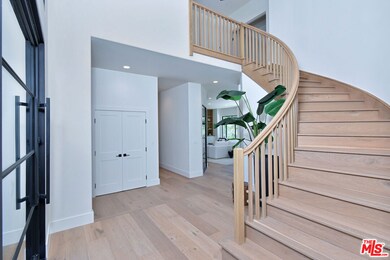
5756 Newcastle Ln Calabasas, CA 91302
Highlights
- Gated with Attendant
- Heated In Ground Pool
- Mountain View
- Round Meadow Elementary School Rated A
- Cape Cod Architecture
- Fireplace in Primary Bedroom
About This Home
As of November 2024This spectacular remodeled turn key home is located in the exclusive 24-hour guard gated Mountain View Estates in Prime Calabasas. The 5 bedroom 4 1/2 bath showplace is perfectly situated on an expansive 15,000 sq ft lot. The designer done home features a sleek metal pivoting front door, stunning staircase, wide plank hardwood floors and exquisite details throughout. A phenomenal chef's kitchen with S/S Viking appliances, eat-in breakfast room, gourmet center island and Taj Mahal Quartzite countertops. An oversized family room with fireplace includes built-ins and wine room with folding doors opening to the back patio. The formal living and dining rooms are seamless for today's lifestyle. The upstairs floor plan is ideal, huge primary retreat with modern fireplace, large sitting room, Four Seasons style bath, walk-in closet and private balcony. The three additional upstairs bedrooms are gracious in size and scale. Additionally the home offers an executive office, utility room and true car enthusiast 3 car finished garage. The resort like backyard features a sparkling pool and spa, expansive grass area, sport court, built-in bbq, multiple seating & entertaining spaces perfect for true indoor-outdoor California Living. This home is SPECIAL!
Last Agent to Sell the Property
Berkshire Hathaway HomeServices California Properties License #01107036 Listed on: 08/22/2024

Last Buyer's Agent
Ben Salem
Compass License #01367073

Home Details
Home Type
- Single Family
Est. Annual Taxes
- $20,729
Year Built
- Built in 1992
Lot Details
- 0.34 Acre Lot
- Property is zoned LCA21*
HOA Fees
- $575 Monthly HOA Fees
Parking
- Attached Garage
Property Views
- Mountain
- Pool
Home Design
- Cape Cod Architecture
Interior Spaces
- 4,705 Sq Ft Home
- 2-Story Property
- Family Room with Fireplace
- Living Room with Fireplace
- Dining Room
- Home Office
- Wood Flooring
- Laundry Room
Kitchen
- Walk-In Pantry
- Dishwasher
- Disposal
Bedrooms and Bathrooms
- 5 Bedrooms
- Retreat
- Fireplace in Primary Bedroom
- Walk-In Closet
- Powder Room
- 4 Full Bathrooms
Pool
- Heated In Ground Pool
- Heated Spa
- In Ground Spa
Additional Features
- Outdoor Grill
- Central Heating and Cooling System
Community Details
- Gated with Attendant
Listing and Financial Details
- Assessor Parcel Number 2049-033-079
Ownership History
Purchase Details
Purchase Details
Home Financials for this Owner
Home Financials are based on the most recent Mortgage that was taken out on this home.Purchase Details
Home Financials for this Owner
Home Financials are based on the most recent Mortgage that was taken out on this home.Purchase Details
Home Financials for this Owner
Home Financials are based on the most recent Mortgage that was taken out on this home.Purchase Details
Home Financials for this Owner
Home Financials are based on the most recent Mortgage that was taken out on this home.Purchase Details
Home Financials for this Owner
Home Financials are based on the most recent Mortgage that was taken out on this home.Purchase Details
Purchase Details
Home Financials for this Owner
Home Financials are based on the most recent Mortgage that was taken out on this home.Purchase Details
Home Financials for this Owner
Home Financials are based on the most recent Mortgage that was taken out on this home.Purchase Details
Home Financials for this Owner
Home Financials are based on the most recent Mortgage that was taken out on this home.Purchase Details
Purchase Details
Home Financials for this Owner
Home Financials are based on the most recent Mortgage that was taken out on this home.Purchase Details
Home Financials for this Owner
Home Financials are based on the most recent Mortgage that was taken out on this home.Similar Homes in Calabasas, CA
Home Values in the Area
Average Home Value in this Area
Purchase History
| Date | Type | Sale Price | Title Company |
|---|---|---|---|
| Deed | -- | None Listed On Document | |
| Grant Deed | $3,915,000 | Fidelity National Title | |
| Grant Deed | -- | -- | |
| Quit Claim Deed | -- | Fidelity National Title | |
| Grant Deed | $2,700,000 | Fidelity National Title | |
| Interfamily Deed Transfer | -- | Accommodation | |
| Interfamily Deed Transfer | -- | Chicago Title Company | |
| Interfamily Deed Transfer | -- | -- | |
| Grant Deed | $1,275,000 | Southland Title Company | |
| Gift Deed | -- | United Title | |
| Interfamily Deed Transfer | -- | Southland Title Corporation | |
| Gift Deed | -- | -- | |
| Interfamily Deed Transfer | -- | Guardian Title Company | |
| Grant Deed | $515,000 | -- |
Mortgage History
| Date | Status | Loan Amount | Loan Type |
|---|---|---|---|
| Previous Owner | $2,935,000 | New Conventional | |
| Previous Owner | $1,700,000 | New Conventional | |
| Previous Owner | $506,000 | New Conventional | |
| Previous Owner | $685,000 | New Conventional | |
| Previous Owner | $557,000 | Unknown | |
| Previous Owner | $650,000 | No Value Available | |
| Previous Owner | $600,000 | No Value Available | |
| Previous Owner | $607,500 | No Value Available |
Property History
| Date | Event | Price | Change | Sq Ft Price |
|---|---|---|---|---|
| 11/11/2024 11/11/24 | Sold | $3,915,000 | -3.9% | $832 / Sq Ft |
| 10/16/2024 10/16/24 | Pending | -- | -- | -- |
| 10/10/2024 10/10/24 | Price Changed | $4,075,000 | -5.1% | $866 / Sq Ft |
| 08/22/2024 08/22/24 | For Sale | $4,295,000 | -- | $913 / Sq Ft |
Tax History Compared to Growth
Tax History
| Year | Tax Paid | Tax Assessment Tax Assessment Total Assessment is a certain percentage of the fair market value that is determined by local assessors to be the total taxable value of land and additions on the property. | Land | Improvement |
|---|---|---|---|---|
| 2024 | $20,729 | $1,810,405 | $926,502 | $883,903 |
| 2023 | $20,351 | $1,774,908 | $908,336 | $866,572 |
| 2022 | $19,721 | $1,740,107 | $890,526 | $849,581 |
| 2021 | $19,684 | $1,705,988 | $873,065 | $832,923 |
| 2019 | $18,982 | $1,655,389 | $847,170 | $808,219 |
| 2018 | $18,806 | $1,622,931 | $830,559 | $792,372 |
| 2016 | $17,817 | $1,559,912 | $798,308 | $761,604 |
| 2015 | $17,512 | $1,536,481 | $786,317 | $750,164 |
| 2014 | $17,264 | $1,506,385 | $770,915 | $735,470 |
Agents Affiliated with this Home
-
Howard Zuckerman

Seller's Agent in 2024
Howard Zuckerman
Berkshire Hathaway HomeServices California Properties
(310) 738-3356
8 in this area
43 Total Sales
-

Buyer's Agent in 2024
Ben Salem
Compass
(310) 773-6141
6 in this area
63 Total Sales
Map
Source: The MLS
MLS Number: 24-430501
APN: 2049-033-079
- 25548 Kingston Ct
- 5451 Newcastle Ln
- 5541 Wellesley Dr
- 5607 Manley Ct
- 5541 Amber Cir
- 5411 Villawood Cir
- 5366 Collingwood Cir
- 25057 Lewis And Clark Rd
- 5497 Amber Cir
- 24965 Kit Carson Rd
- 5535 Dixon Trail Rd
- 25605 Queenscliff Ct
- 25131 Butterfield Rd
- 24910 John Fremont Rd
- 26004 Trana Cir
- 26024 Farmfield Rd
- 25079 Jim Bridger Rd
- 5658 Jed Smith Rd
- 26050 Farmfield Rd
- 25120 Jim Bridger Rd
