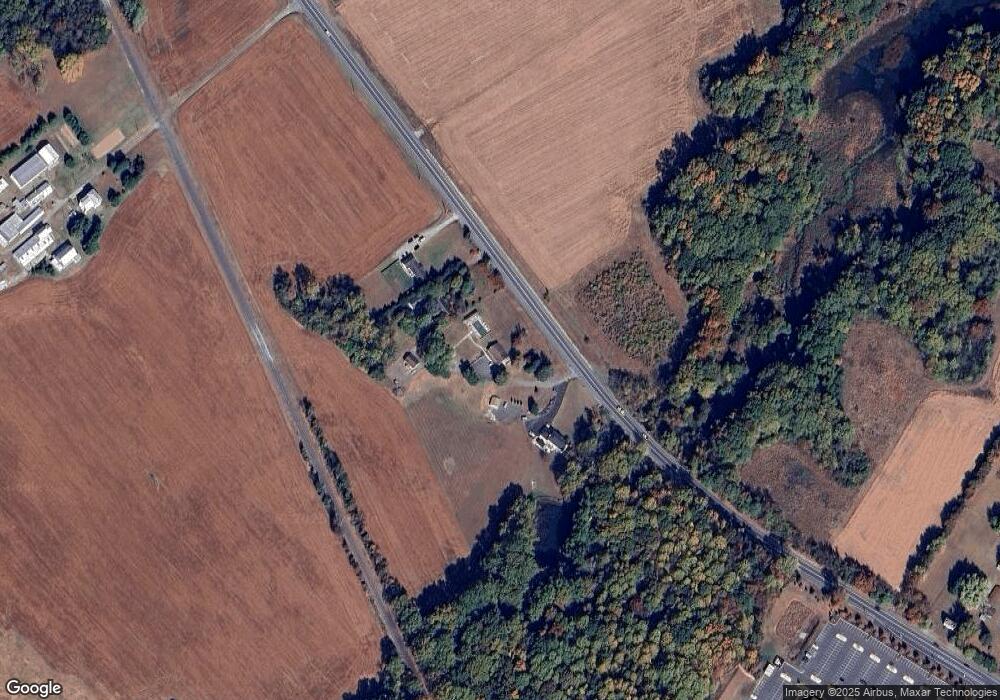5756 Summit Bridge Rd Townsend, DE 19734
Estimated Value: $498,000 - $930,000
7
Beds
6
Baths
4,025
Sq Ft
$159/Sq Ft
Est. Value
About This Home
This home is located at 5756 Summit Bridge Rd, Townsend, DE 19734 and is currently estimated at $641,647, approximately $159 per square foot. 5756 Summit Bridge Rd is a home located in New Castle County with nearby schools including Townsend Elementary School, Everett Meredith Middle School, and Odessa High School.
Ownership History
Date
Name
Owned For
Owner Type
Purchase Details
Closed on
Oct 22, 2025
Sold by
Austin Michael R and Austin Mary Ellen
Bought by
Austin Family Revocable Trust and Austin
Current Estimated Value
Purchase Details
Closed on
Jun 28, 2007
Sold by
Pruitt Odie
Bought by
Austin Michael R and Austin Mary Ellen
Home Financials for this Owner
Home Financials are based on the most recent Mortgage that was taken out on this home.
Original Mortgage
$210,000
Interest Rate
6.39%
Mortgage Type
Purchase Money Mortgage
Create a Home Valuation Report for This Property
The Home Valuation Report is an in-depth analysis detailing your home's value as well as a comparison with similar homes in the area
Home Values in the Area
Average Home Value in this Area
Purchase History
| Date | Buyer | Sale Price | Title Company |
|---|---|---|---|
| Austin Family Revocable Trust | -- | None Listed On Document | |
| Austin Michael R | $360,000 | None Available |
Source: Public Records
Mortgage History
| Date | Status | Borrower | Loan Amount |
|---|---|---|---|
| Previous Owner | Austin Michael R | $210,000 |
Source: Public Records
Tax History Compared to Growth
Tax History
| Year | Tax Paid | Tax Assessment Tax Assessment Total Assessment is a certain percentage of the fair market value that is determined by local assessors to be the total taxable value of land and additions on the property. | Land | Improvement |
|---|---|---|---|---|
| 2024 | $2,463 | $70,800 | $11,300 | $59,500 |
| 2023 | $2,018 | $70,800 | $11,300 | $59,500 |
| 2022 | $2,036 | $70,800 | $11,300 | $59,500 |
| 2021 | $2,476 | $70,800 | $11,300 | $59,500 |
| 2020 | $2,476 | $70,800 | $11,300 | $59,500 |
| 2019 | $2,293 | $70,800 | $11,300 | $59,500 |
| 2018 | $2,207 | $70,800 | $11,300 | $59,500 |
| 2017 | $2,113 | $70,800 | $11,300 | $59,500 |
| 2016 | $3,041 | $70,800 | $11,300 | $59,500 |
| 2015 | $1,878 | $70,800 | $11,300 | $59,500 |
| 2014 | $1,874 | $70,800 | $11,300 | $59,500 |
Source: Public Records
Map
Nearby Homes
- 100 Karins Blvd
- 404 Wiggins Mill Rd
- 735 Tracy Cir
- 308 Gray St
- 114 Witherspoon Way
- 412 Main St
- 614 South St
- 306 Lattomus St
- 4 Brook Ramble Ln
- 3010 Blackston Dr
- 197 & 199 Pine Tree Rd
- 3001 Blackston Dr
- 108 Witherspoon Way
- 3008 Blackston Dr
- 199 Pine Tree Rd
- 106 Witherspoon Way
- 3002 Blackston Dr
- 104 Witherspoon Way
- 102 Witherspoon Way
- 197 Pine Tree Rd
- 5760 Summit Bridge Rd
- 5748 Summit Bridge Rd
- 5738 Summit Bridge Rd
- 306 Collins Ct
- 304 Collins Ct
- 101 Karins Blvd
- 305 Collins Ct
- 302 Collins Ct
- 303 Collins Ct
- 5700 Summit Bridge Rd
- 5815 Summit Bridge Rd
- 1106 E Founds St
- 1108 E Founds St
- 407 South St
- 409 South St
- 405 South St
- 1104 E Founds St
- 411 South St
- 413 South St
- 403 South St
