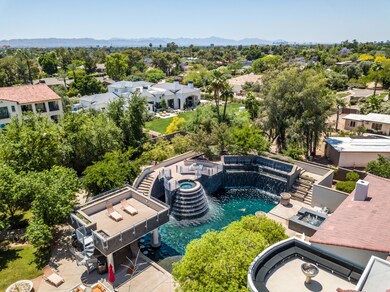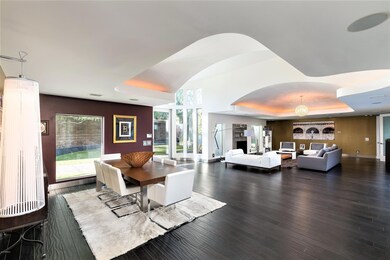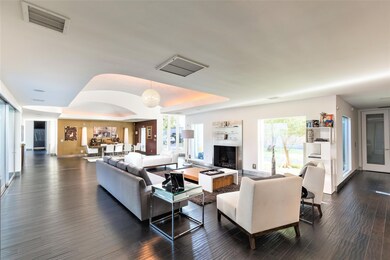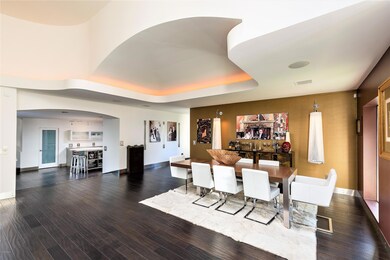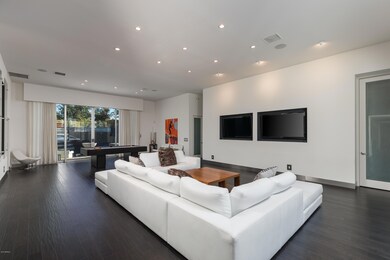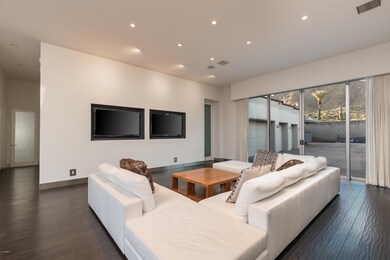
5757 E Camelback Rd Phoenix, AZ 85018
Camelback East Village NeighborhoodHighlights
- Heated Pool
- 0.91 Acre Lot
- Contemporary Architecture
- Hopi Elementary School Rated A
- Mountain View
- Outdoor Fireplace
About This Home
As of August 2019LEASE PURCHASE Available! Vacation or Live, everything you need to call home or make it a VRBO income property. Art lover? This contemporary home is perfect for entertaining with floor to ceiling glass that fully retracts bringing Camelback Mountain into your home. Inside the home you will find beautiful wood flooring, sleek cabinetry, Caesar stone counters, top of the line appliances, Lutron lighting and theater room. A superior backyard makes for superior living featuring lush landscaping, Fire pit, lighting, outdoor kitchen, TV. Your waterfall is your pool's signature touch, as much a work of art and stunning focal piece. It is a reminder that you don't need to fly anywhere for a little R&R. Promise this is a must see!
Last Agent to Sell the Property
David Newman
Elite Partners License #SA646345000 Listed on: 05/15/2019
Co-Listed By
Rebecca Fowler
Elite Partners License #SA681921000
Home Details
Home Type
- Single Family
Est. Annual Taxes
- $10,948
Year Built
- Built in 1987
Lot Details
- 0.91 Acre Lot
- Desert faces the front of the property
- Block Wall Fence
- Artificial Turf
- Front and Back Yard Sprinklers
- Grass Covered Lot
Parking
- 3 Car Garage
- 2 Carport Spaces
- Garage Door Opener
Home Design
- Contemporary Architecture
- Tile Roof
- Built-Up Roof
- Block Exterior
- Stucco
Interior Spaces
- 6,358 Sq Ft Home
- 2-Story Property
- Wet Bar
- Furnished
- Ceiling height of 9 feet or more
- Ceiling Fan
- Gas Fireplace
- Living Room with Fireplace
- Mountain Views
- Security System Owned
Kitchen
- Breakfast Bar
- Built-In Microwave
- Kitchen Island
Flooring
- Wood
- Tile
Bedrooms and Bathrooms
- 4 Bedrooms
- Primary Bathroom is a Full Bathroom
- 4 Bathrooms
- Dual Vanity Sinks in Primary Bathroom
- Bidet
- Hydromassage or Jetted Bathtub
- Bathtub With Separate Shower Stall
Accessible Home Design
- Stepless Entry
Pool
- Heated Pool
- Heated Spa
Outdoor Features
- Balcony
- Covered patio or porch
- Outdoor Fireplace
- Fire Pit
- Built-In Barbecue
Schools
- Hopi Elementary School
- Ingleside Middle School
- Arcadia High School
Utilities
- Zoned Heating and Cooling System
- High Speed Internet
Community Details
- No Home Owners Association
- Association fees include no fees
- Built by Custom
- Hacienda Allenada Subdivision
Listing and Financial Details
- Tax Lot 8
- Assessor Parcel Number 172-31-016
Ownership History
Purchase Details
Purchase Details
Home Financials for this Owner
Home Financials are based on the most recent Mortgage that was taken out on this home.Purchase Details
Home Financials for this Owner
Home Financials are based on the most recent Mortgage that was taken out on this home.Purchase Details
Home Financials for this Owner
Home Financials are based on the most recent Mortgage that was taken out on this home.Purchase Details
Purchase Details
Purchase Details
Purchase Details
Home Financials for this Owner
Home Financials are based on the most recent Mortgage that was taken out on this home.Purchase Details
Home Financials for this Owner
Home Financials are based on the most recent Mortgage that was taken out on this home.Purchase Details
Home Financials for this Owner
Home Financials are based on the most recent Mortgage that was taken out on this home.Purchase Details
Home Financials for this Owner
Home Financials are based on the most recent Mortgage that was taken out on this home.Purchase Details
Home Financials for this Owner
Home Financials are based on the most recent Mortgage that was taken out on this home.Purchase Details
Home Financials for this Owner
Home Financials are based on the most recent Mortgage that was taken out on this home.Similar Homes in the area
Home Values in the Area
Average Home Value in this Area
Purchase History
| Date | Type | Sale Price | Title Company |
|---|---|---|---|
| Warranty Deed | -- | None Listed On Document | |
| Warranty Deed | $1,850,000 | Magnus Title Agency | |
| Interfamily Deed Transfer | -- | First American Title Ins Co | |
| Warranty Deed | $1,850,000 | First American Title Ins Co | |
| Warranty Deed | $789,000 | Security Title Agency | |
| Quit Claim Deed | -- | Security Title Agency | |
| Quit Claim Deed | -- | Security Title Agency | |
| Warranty Deed | $896,510 | Security Title Agency | |
| Trustee Deed | $2,000,000 | None Available | |
| Interfamily Deed Transfer | -- | Transnation Title Ins Co | |
| Interfamily Deed Transfer | -- | Transnation Title Ins Co | |
| Interfamily Deed Transfer | -- | Lawyers Title Ins | |
| Interfamily Deed Transfer | -- | Lawyers Title Ins | |
| Interfamily Deed Transfer | -- | -- | |
| Warranty Deed | $480,000 | Capital Title Agency | |
| Joint Tenancy Deed | -- | First American Title | |
| Warranty Deed | -- | First American Title | |
| Quit Claim Deed | -- | First American Title |
Mortgage History
| Date | Status | Loan Amount | Loan Type |
|---|---|---|---|
| Previous Owner | $1,387,500 | Future Advance Clause Open End Mortgage | |
| Previous Owner | $212,000 | Credit Line Revolving | |
| Previous Owner | $1,480,000 | New Conventional | |
| Previous Owner | $591,750 | New Conventional | |
| Previous Owner | $3,000,000 | New Conventional | |
| Previous Owner | $1,268,000 | New Conventional | |
| Previous Owner | $659,400 | Credit Line Revolving | |
| Previous Owner | $310,000 | New Conventional | |
| Previous Owner | $132,500 | No Value Available |
Property History
| Date | Event | Price | Change | Sq Ft Price |
|---|---|---|---|---|
| 08/30/2019 08/30/19 | Sold | $1,850,000 | -5.1% | $291 / Sq Ft |
| 05/15/2019 05/15/19 | For Sale | $1,950,000 | +5.4% | $307 / Sq Ft |
| 02/24/2013 02/24/13 | Sold | $1,850,000 | -7.3% | $291 / Sq Ft |
| 01/09/2013 01/09/13 | Pending | -- | -- | -- |
| 09/03/2012 09/03/12 | Price Changed | $1,995,000 | -11.3% | $314 / Sq Ft |
| 07/19/2012 07/19/12 | Price Changed | $2,250,000 | -9.8% | $354 / Sq Ft |
| 02/27/2012 02/27/12 | For Sale | $2,495,000 | -- | $392 / Sq Ft |
Tax History Compared to Growth
Tax History
| Year | Tax Paid | Tax Assessment Tax Assessment Total Assessment is a certain percentage of the fair market value that is determined by local assessors to be the total taxable value of land and additions on the property. | Land | Improvement |
|---|---|---|---|---|
| 2025 | $12,399 | $165,392 | -- | -- |
| 2024 | $12,138 | $157,516 | -- | -- |
| 2023 | $12,138 | $256,420 | $51,280 | $205,140 |
| 2022 | $11,617 | $198,900 | $39,780 | $159,120 |
| 2021 | $12,062 | $195,620 | $39,120 | $156,500 |
| 2020 | $11,875 | $180,850 | $36,170 | $144,680 |
| 2019 | $11,408 | $167,260 | $33,450 | $133,810 |
| 2018 | $10,948 | $154,810 | $30,960 | $123,850 |
| 2017 | $10,495 | $158,180 | $31,630 | $126,550 |
| 2016 | $10,209 | $124,530 | $24,900 | $99,630 |
| 2015 | $9,308 | $117,970 | $23,590 | $94,380 |
Agents Affiliated with this Home
-
D
Seller's Agent in 2019
David Newman
Elite Partners
-
R
Seller Co-Listing Agent in 2019
Rebecca Fowler
Elite Partners
-
Alfred Huizar
A
Buyer's Agent in 2019
Alfred Huizar
Century 21 Arizona Foothills
4 Total Sales
-
Kelsey Pasquel
K
Seller's Agent in 2013
Kelsey Pasquel
Scottsdale Classic Real Estate
(480) 734-3547
12 in this area
44 Total Sales
-
Margo Young
M
Seller Co-Listing Agent in 2013
Margo Young
Scottsdale Classic Real Estate
(480) 734-3547
4 in this area
35 Total Sales
-
Troy Gillenwater
T
Buyer's Agent in 2013
Troy Gillenwater
Russ Lyon Sotheby's International Realty
(480) 488-5718
21 Total Sales
Map
Source: Arizona Regional Multiple Listing Service (ARMLS)
MLS Number: 5926172
APN: 172-31-016
- 4423 N Camino Allenada
- 5814 E Camelback Rd
- 5710 E Camelback Rd
- 5902 E Arcadia Ln
- 5819 E Calle Del Media --
- 4575 N Phoenician Blvd Unit 2
- 5446 E Exeter Blvd
- 6035 E Calle Del Norte
- 4544 N Evans Dr
- 4122 N 56th St
- 5630 E Rockridge Rd
- 4725 N 56th St
- 5941 E Lafayette Blvd
- 4450 N 54th St
- 6142 E Alta Hacienda Dr
- 4450 N 53rd St Unit 5
- 5335 E Exeter Blvd Unit 45
- 5335 E Exeter Blvd
- 5613 E Calle Del Paisano
- 5712 E Calle Camelia

