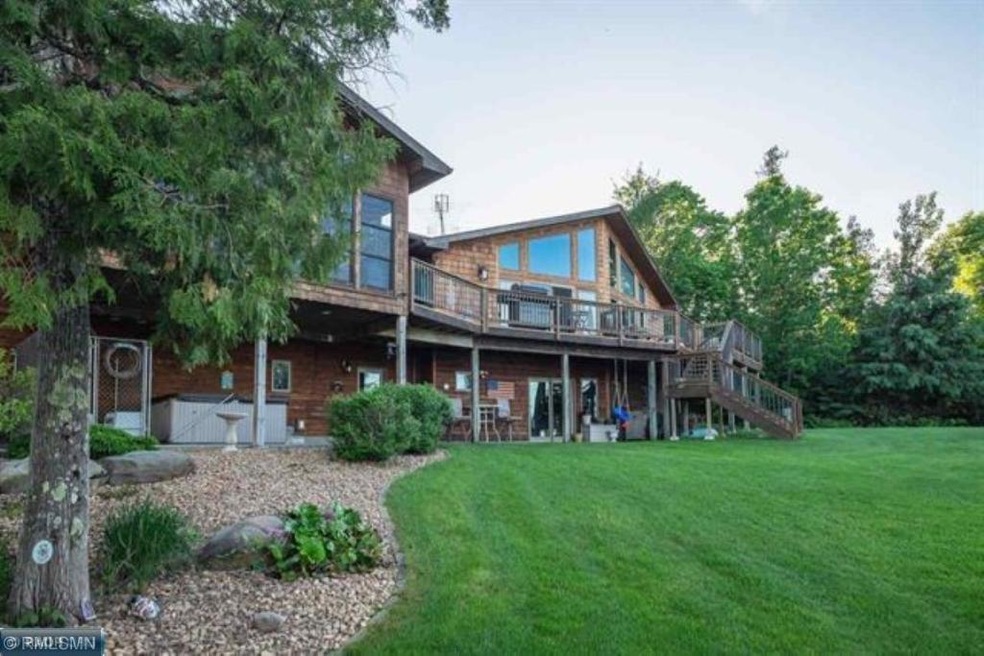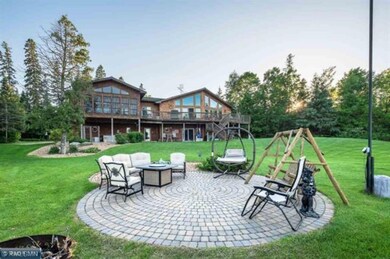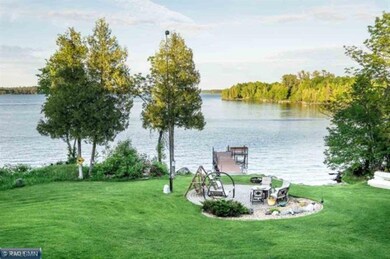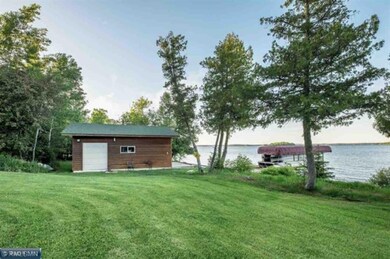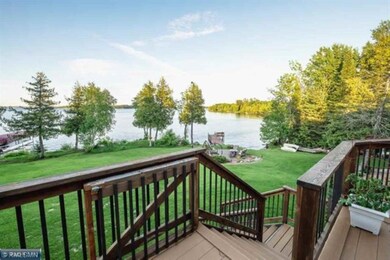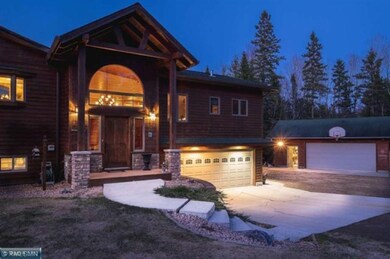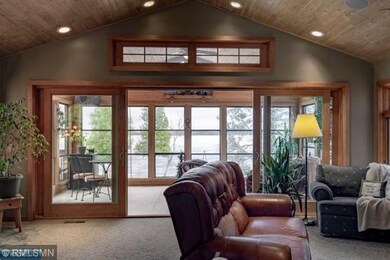
Highlights
- Lake Front
- 4 Car Detached Garage
- Wood Siding
- Family Room with Fireplace
- Forced Air Heating and Cooling System
- Heated Garage
About This Home
As of March 2022First time on the market, this quality constructed 3+ BR lake home w/192' lksh has no steps to the lake. Custom cabinetry throughout, wood floors, cathedral ceilings, Great Room w/FP, wet bar, plus 3 season porch. Gourmet kitchen w/SS appliances, dbl ovens, large island open to spacious DR & sitting area. Private lake-facing MBR suite w/FP, walk in closet & private bath w/walk-in shower. Finished walk out lower level w/family room, cedar lined sauna, patio by shore, add'l garage, & boathouse. Sold mostly furnished!
Home Details
Home Type
- Single Family
Est. Annual Taxes
- $7,980
Year Built
- Built in 1996
Lot Details
- 0.75 Acre Lot
- Lot Dimensions are 210x171
- Lake Front
- Property fronts a county road
Parking
- 4 Car Detached Garage
- Heated Garage
- Tuck Under Garage
Home Design
- Asphalt Shingled Roof
- Wood Siding
Interior Spaces
- 2-Story Property
- Gas Fireplace
- Family Room with Fireplace
- 2 Fireplaces
- Living Room with Fireplace
Kitchen
- Built-In Oven
- Cooktop
- Microwave
- Dishwasher
Bedrooms and Bathrooms
- 3 Bedrooms
Laundry
- Dryer
- Washer
Basement
- Partial Basement
- Basement Window Egress
Utilities
- Forced Air Heating and Cooling System
- Vented Exhaust Fan
- Well
- Private Sewer
Listing and Financial Details
- Assessor Parcel Number 270007000660
Map
Home Values in the Area
Average Home Value in this Area
Property History
| Date | Event | Price | Change | Sq Ft Price |
|---|---|---|---|---|
| 03/09/2022 03/09/22 | Sold | $1,249,000 | +4.2% | $605 / Sq Ft |
| 01/15/2022 01/15/22 | Pending | -- | -- | -- |
| 01/14/2022 01/14/22 | For Sale | $1,199,000 | +72.1% | $581 / Sq Ft |
| 11/08/2019 11/08/19 | Sold | $696,500 | 0.0% | $213 / Sq Ft |
| 08/13/2019 08/13/19 | Price Changed | $696,500 | -3.2% | $213 / Sq Ft |
| 07/26/2019 07/26/19 | Price Changed | $719,500 | -5.3% | $220 / Sq Ft |
| 07/13/2019 07/13/19 | Price Changed | $759,500 | -1.2% | $233 / Sq Ft |
| 06/13/2019 06/13/19 | Price Changed | $769,000 | -3.8% | $236 / Sq Ft |
| 04/29/2019 04/29/19 | For Sale | $799,500 | -- | $245 / Sq Ft |
Tax History
| Year | Tax Paid | Tax Assessment Tax Assessment Total Assessment is a certain percentage of the fair market value that is determined by local assessors to be the total taxable value of land and additions on the property. | Land | Improvement |
|---|---|---|---|---|
| 2023 | $12,228 | $782,000 | $271,100 | $510,900 |
| 2022 | $10,754 | $747,700 | $260,900 | $486,800 |
| 2021 | $9,140 | $623,100 | $224,000 | $399,100 |
| 2020 | $9,096 | $609,800 | $224,000 | $385,800 |
| 2019 | $8,040 | $619,800 | $238,200 | $381,600 |
| 2018 | $7,558 | $598,900 | $217,300 | $381,600 |
| 2017 | $7,510 | $561,900 | $217,300 | $344,600 |
| 2016 | $7,566 | $561,900 | $217,300 | $344,600 |
| 2015 | $7,495 | $544,600 | $193,100 | $351,500 |
| 2014 | $7,495 | $544,600 | $193,100 | $351,500 |
Mortgage History
| Date | Status | Loan Amount | Loan Type |
|---|---|---|---|
| Open | $600,000 | New Conventional | |
| Previous Owner | $551,896 | Future Advance Clause Open End Mortgage | |
| Previous Owner | $557,200 | Future Advance Clause Open End Mortgage | |
| Previous Owner | $140,000 | Credit Line Revolving | |
| Previous Owner | $250,000 | Credit Line Revolving |
Deed History
| Date | Type | Sale Price | Title Company |
|---|---|---|---|
| Warranty Deed | $1,249,000 | None Listed On Document | |
| Warranty Deed | $696,500 | None Available |
Similar Homes in Tower, MN
Source: NorthstarMLS
MLS Number: NST5221387
APN: 270007000660
- 5878 Echo Point Rd
- TBD 32 S Lake Ave Ave
- 105 Marjo (3 Br) Dr
- 5752 Lake Ave N
- 80048 Tamarack
- 80052 Tamarack
- 80054 Tamarack
- 5441 Ely Island N
- 125 Marjo (4 Br) Dr
- 128 Marjo Dr
- Lot 128 Marjo Dr
- Lot 105 Marjo Dr
- 125 Marjo Dr
- 105 Marjo Dr
- 302 Birch St
- Lot 125 Marjo Dr
- 5397 Ely Island N
- 501 3rd St S
- TBD Main St
- 5322 Ely Island S
