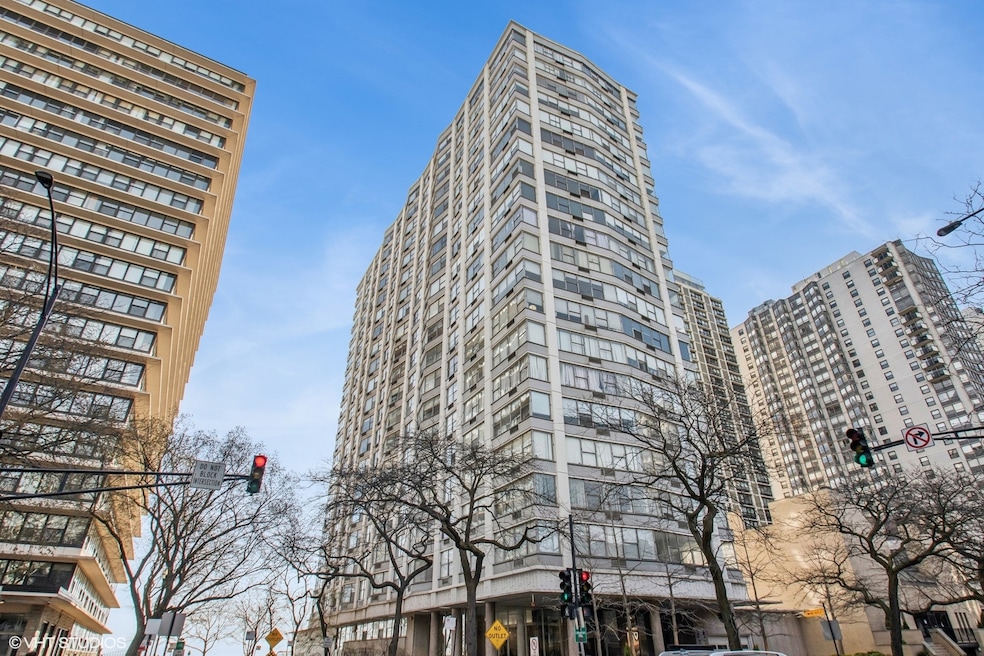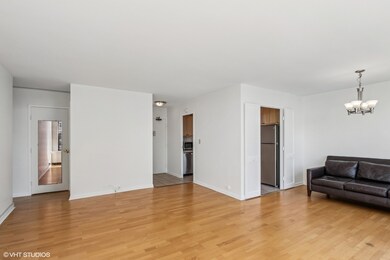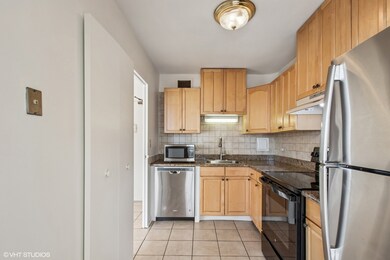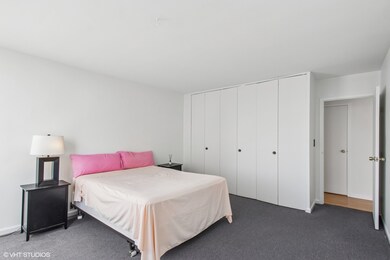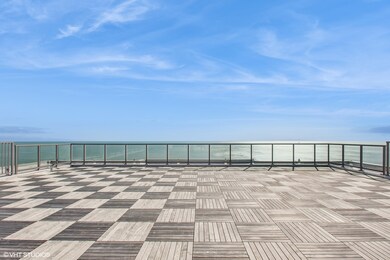
Sheridan Road Condominiums 5757 N Sheridan Rd Unit 14D Chicago, IL 60660
Edgewater NeighborhoodHighlights
- Doorman
- Wood Flooring
- Sundeck
- Waterfront
- Party Room
- 4-minute walk to Kathy Osterman Beach
About This Home
As of May 2025Beautiful and bright, this 1 bed 1 bath condo is just steps away from the lake in the vibrant Edgewater neighborhood. You are welcomed into the home with a great open-concept living/dining room featuring a full wall of windows facing south, providing natural light and views of lake, city, and park. Traditional finishes of hardwood floors, stainless appliances, and granite countertops provide a classic feel throughout the home. The large bedroom continues the amazing natural light with full wall of closets perfect for additional storage. Bathroom is classic with continued traditional finishes of bath shower combo, vanity with storage, and neutral toned tile. Enjoy the full service building with 24 hour doorman, on sight engineer, rooftop, party room, and beautiful patio on lower level right next to the beach with grills and tables perfect for entertaining with family and friends. Live on the lake in style, close to Lake Michigan, beaches, public transportation, and celebrated local restaurants such as Beard and Belly, Sfera, Waterfront Cafe, Lickty Spilt and many more.
Last Agent to Sell the Property
@properties Christie's International Real Estate License #475125237 Listed on: 04/08/2025

Property Details
Home Type
- Condominium
Est. Annual Taxes
- $1,742
Year Built
- Built in 1962
Lot Details
- Waterfront
HOA Fees
- $897 Monthly HOA Fees
Home Design
- Concrete Block And Stucco Construction
Interior Spaces
- 850 Sq Ft Home
- Window Screens
- Family Room
- Living Room
- Dining Room
- Storage
- Laundry Room
Kitchen
- Electric Cooktop
- Dishwasher
Flooring
- Wood
- Carpet
- Ceramic Tile
Bedrooms and Bathrooms
- 1 Bedroom
- 1 Potential Bedroom
- 1 Full Bathroom
Utilities
- Heating System Uses Steam
- Heating System Uses Natural Gas
- Lake Michigan Water
Community Details
Overview
- Association fees include heat, water, gas, insurance, security, doorman, tv/cable, clubhouse, exterior maintenance, lawn care, scavenger, snow removal
- 171 Units
- Marla Michalik Association, Phone Number (773) 784-6667
- Property managed by The Building Group
- 21-Story Property
Amenities
- Doorman
- Sundeck
- Building Patio
- Party Room
- Coin Laundry
- Elevator
- Service Elevator
Recreation
- Bike Trail
Pet Policy
- No Pets Allowed
Ownership History
Purchase Details
Home Financials for this Owner
Home Financials are based on the most recent Mortgage that was taken out on this home.Purchase Details
Home Financials for this Owner
Home Financials are based on the most recent Mortgage that was taken out on this home.Purchase Details
Home Financials for this Owner
Home Financials are based on the most recent Mortgage that was taken out on this home.Purchase Details
Purchase Details
Similar Homes in Chicago, IL
Home Values in the Area
Average Home Value in this Area
Purchase History
| Date | Type | Sale Price | Title Company |
|---|---|---|---|
| Warranty Deed | $150,000 | Ticor Title | |
| Warranty Deed | $160,000 | None Available | |
| Warranty Deed | $160,000 | Ticor Title Insurance | |
| Warranty Deed | $125,000 | Multiple | |
| Interfamily Deed Transfer | -- | -- |
Mortgage History
| Date | Status | Loan Amount | Loan Type |
|---|---|---|---|
| Open | $134,000 | New Conventional | |
| Closed | $143,000 | Purchase Money Mortgage | |
| Previous Owner | $128,000 | New Conventional | |
| Previous Owner | $32,000 | Credit Line Revolving | |
| Previous Owner | $144,000 | New Conventional |
Property History
| Date | Event | Price | Change | Sq Ft Price |
|---|---|---|---|---|
| 05/29/2025 05/29/25 | Sold | $165,000 | +3.1% | $194 / Sq Ft |
| 04/11/2025 04/11/25 | Pending | -- | -- | -- |
| 04/08/2025 04/08/25 | For Sale | $160,000 | -- | $188 / Sq Ft |
Tax History Compared to Growth
Tax History
| Year | Tax Paid | Tax Assessment Tax Assessment Total Assessment is a certain percentage of the fair market value that is determined by local assessors to be the total taxable value of land and additions on the property. | Land | Improvement |
|---|---|---|---|---|
| 2024 | $1,741 | $12,173 | $1,055 | $11,118 |
| 2023 | $1,676 | $11,570 | $848 | $10,722 |
| 2022 | $1,676 | $11,570 | $848 | $10,722 |
| 2021 | $1,657 | $11,569 | $848 | $10,721 |
| 2020 | $1,467 | $9,688 | $487 | $9,201 |
| 2019 | $1,465 | $10,720 | $487 | $10,233 |
| 2018 | $1,439 | $10,720 | $487 | $10,233 |
| 2017 | $959 | $7,828 | $424 | $7,404 |
| 2016 | $1,068 | $7,828 | $424 | $7,404 |
| 2015 | $954 | $7,828 | $424 | $7,404 |
| 2014 | $632 | $5,974 | $323 | $5,651 |
| 2013 | $608 | $5,974 | $323 | $5,651 |
Agents Affiliated with this Home
-
Juliana Yeager

Seller's Agent in 2025
Juliana Yeager
@ Properties
(773) 732-1063
2 in this area
304 Total Sales
-
Kimberly Lazar
K
Seller Co-Listing Agent in 2025
Kimberly Lazar
@ Properties
(312) 285-6613
2 in this area
14 Total Sales
-
Brian Maya

Buyer's Agent in 2025
Brian Maya
Compass
(305) 890-2057
1 in this area
1 Total Sale
About Sheridan Road Condominiums
Map
Source: Midwest Real Estate Data (MRED)
MLS Number: 12331264
APN: 14-05-407-016-1165
- 5757 N Sheridan Rd Unit 20J
- 5757 N Sheridan Rd Unit 5J
- 5757 N Sheridan Rd Unit 16C
- 5757 N Sheridan Rd Unit 19F
- 5757 N Sheridan Rd Unit 4G
- 5733 N Sheridan Rd Unit 29D
- 5801 N Sheridan Rd Unit 17C
- 5740 N Sheridan Rd Unit 5C
- 5740 N Sheridan Rd Unit 18D
- 5855 N Sheridan Rd Unit 26K
- 5855 N Sheridan Rd Unit 26DF
- 5863 N Kenmore Ave Unit 2
- 5901 N Sheridan Rd Unit 2D
- 5901 N Sheridan Rd Unit 16C
- 1060 W Hollywood Ave Unit 502
- 5640 N Kenmore Ave Unit GN
- 5854 N Kenmore Ave Unit 4F
- 5854 N Kenmore Ave Unit 2B
- 5601 N Sheridan Rd Unit 4D
- 5601 N Sheridan Rd Unit 6C
