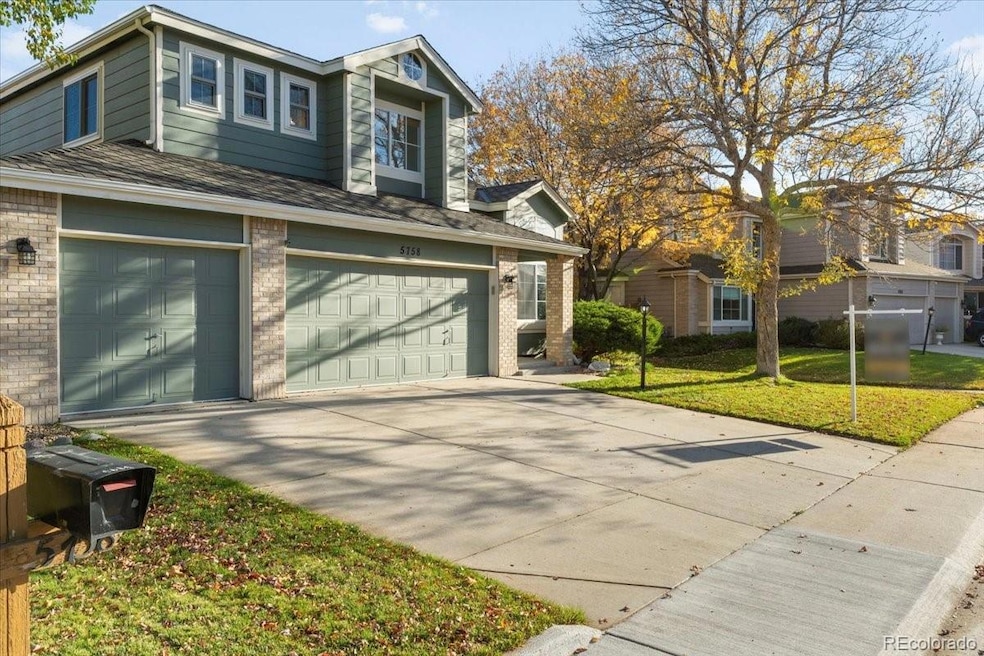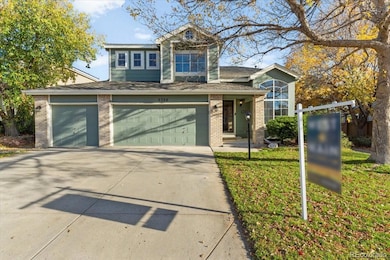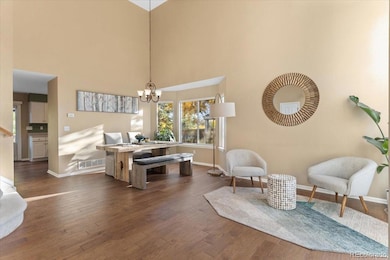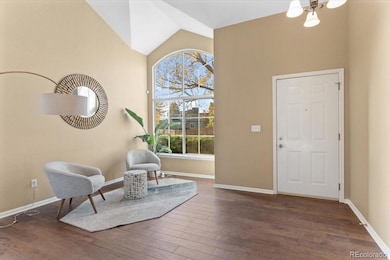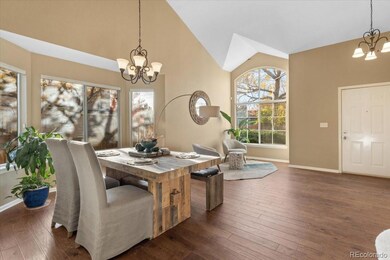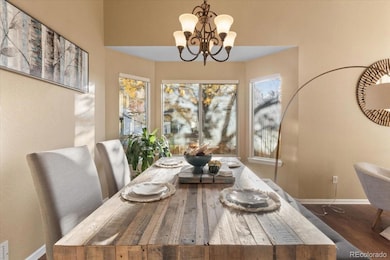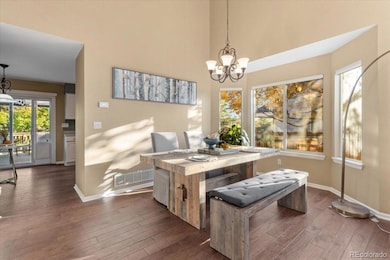5758 S Jasper Way Centennial, CO 80015
Piney Creek NeighborhoodEstimated payment $3,771/month
Highlights
- Primary Bedroom Suite
- Open Floorplan
- Deck
- Indian Ridge Elementary School Rated A-
- Clubhouse
- Property is near public transit
About This Home
Welcome to this beautifully updated 4-bedroom, 4-bathroom residence, perfectly situated in the highly desirable Piney Creek community. Designed for both everyday comfort and elegant entertaining, this home showcases thoughtful details and timeless finishes throughout. The main level welcomes you with sun-drenched formal living and dining spaces enhanced by dramatic vaulted ceilings and wide-plank hardwood flooring. The open-concept family room invites relaxation with its custom built-ins, cozy fireplace, and seamless connection to the kitchen—featuring stainless steel appliances, a spacious pantry, and an inviting breakfast nook overlooking the backyard. A convenient powder bath and laundry room (washer and dryer included) round out the main floor. Recent updates ensure peace of mind, including a new roof and gutters (2024), newer hot water heater, and radon mitigation system. The oversized three-car garage offers abundant storage and parking. Upstairs, the serene primary suite serves as a true retreat, complete with vaulted ceilings, a walk-in closet, ensuite bath, and a charming sitting area with built-ins—ideal for reading or quiet reflection. Two additional bedrooms and a full bath complete the upper level. The finished basement adds 620 square feet of flexible living space with a bonus room, storage, and a private bedroom with ensuite bath—perfect for guests, teens, or a home office. Outdoor living is equally inviting with a nicely landscaped fenced in backyard that backs to greenbelt and open space, as well as a storage shed. Residents enjoy direct trail access to Piney Creek’s resort-style amenities including pickleball, tennis, and basketball courts, plus a clubhouse and pool just steps away. Located within the award-winning Cherry Creek School District and minutes from shopping, dining, Cherry Creek State Park, and major highways.
Listing Agent
West and Main Homes Inc Brokerage Email: khris.vest@westandmain.com,303-396-9861 License #100083396 Listed on: 10/23/2025

Home Details
Home Type
- Single Family
Est. Annual Taxes
- $3,983
Year Built
- Built in 1993
Lot Details
- 6,360 Sq Ft Lot
- Northwest Facing Home
- Property is Fully Fenced
- Landscaped
- Level Lot
- Irrigation
- Private Yard
HOA Fees
Parking
- 3 Car Attached Garage
- Exterior Access Door
Home Design
- Traditional Architecture
- Brick Exterior Construction
- Frame Construction
- Composition Roof
- Wood Siding
- Radon Mitigation System
- Concrete Perimeter Foundation
Interior Spaces
- 2-Story Property
- Open Floorplan
- Built-In Features
- Vaulted Ceiling
- Ceiling Fan
- Gas Fireplace
- Double Pane Windows
- Window Treatments
- Smart Doorbell
- Family Room with Fireplace
- Living Room
- Dining Room
- Bonus Room
- Fire and Smoke Detector
Kitchen
- Breakfast Area or Nook
- Eat-In Kitchen
- Oven
- Range
- Microwave
- Dishwasher
- Laminate Countertops
- Disposal
Flooring
- Wood
- Carpet
- Tile
Bedrooms and Bathrooms
- 4 Bedrooms
- Primary Bedroom Suite
- En-Suite Bathroom
- Walk-In Closet
Laundry
- Laundry Room
- Dryer
- Washer
Basement
- Interior Basement Entry
- Sump Pump
- 1 Bedroom in Basement
- Crawl Space
Outdoor Features
- Deck
- Rain Gutters
Location
- Property is near public transit
Schools
- Indian Ridge Elementary School
- Laredo Middle School
- Smoky Hill High School
Utilities
- Forced Air Heating and Cooling System
- 110 Volts
- Natural Gas Connected
- Water Softener
Listing and Financial Details
- Exclusions: Sellers personal Property
- Assessor Parcel Number 033415205
Community Details
Overview
- Association fees include ground maintenance, recycling, trash
- West Wind Association, Phone Number (303) 369-1800
- Piney Creek Association, Phone Number (303) 369-1800
- Piney Creek Subdivision
Amenities
- Clubhouse
Recreation
- Tennis Courts
- Community Playground
- Community Pool
- Park
- Trails
Map
Home Values in the Area
Average Home Value in this Area
Tax History
| Year | Tax Paid | Tax Assessment Tax Assessment Total Assessment is a certain percentage of the fair market value that is determined by local assessors to be the total taxable value of land and additions on the property. | Land | Improvement |
|---|---|---|---|---|
| 2024 | $3,542 | $37,842 | -- | -- |
| 2023 | $3,542 | $37,842 | $0 | $0 |
| 2022 | $3,052 | $30,810 | $0 | $0 |
| 2021 | $3,065 | $30,810 | $0 | $0 |
| 2020 | $3,054 | $31,339 | $0 | $0 |
| 2019 | $2,947 | $31,339 | $0 | $0 |
| 2018 | $2,732 | $25,949 | $0 | $0 |
| 2017 | $2,686 | $25,949 | $0 | $0 |
| 2016 | $2,677 | $24,541 | $0 | $0 |
| 2015 | $2,584 | $24,541 | $0 | $0 |
| 2014 | -- | $19,948 | $0 | $0 |
| 2013 | -- | $19,990 | $0 | $0 |
Property History
| Date | Event | Price | List to Sale | Price per Sq Ft |
|---|---|---|---|---|
| 10/23/2025 10/23/25 | For Sale | $630,000 | -- | $257 / Sq Ft |
Purchase History
| Date | Type | Sale Price | Title Company |
|---|---|---|---|
| Warranty Deed | $630,000 | Colorado Professionals Title | |
| Interfamily Deed Transfer | -- | None Available | |
| Interfamily Deed Transfer | -- | None Available | |
| Interfamily Deed Transfer | -- | Fidelity National Title Ins | |
| Interfamily Deed Transfer | -- | None Available | |
| Warranty Deed | $300,000 | Guardian Title | |
| Warranty Deed | $266,000 | Land Title Guarantee Company | |
| Special Warranty Deed | $255,000 | Fahtco | |
| Warranty Deed | $212,900 | -- | |
| Deed | -- | -- | |
| Deed | -- | -- | |
| Deed | -- | -- |
Mortgage History
| Date | Status | Loan Amount | Loan Type |
|---|---|---|---|
| Open | $573,600 | New Conventional | |
| Previous Owner | $285,000 | New Conventional | |
| Previous Owner | $285,000 | New Conventional | |
| Previous Owner | $252,700 | New Conventional | |
| Previous Owner | $204,000 | Purchase Money Mortgage | |
| Previous Owner | $191,600 | No Value Available |
Source: REcolorado®
MLS Number: 3967232
APN: 2073-17-3-24-008
- 15691 E Dorado Place
- 15560 E Dorado Place
- 5723 S Kittredge St
- 5560 S Hannibal Way
- 15857 E Aberdeen Ave
- 5559 S Helena St
- 15756 E Aberdeen Ave
- 16116 E Powers Cir
- 16264 E Dorado Place
- 5426 S Jasper Way
- 14858 E Aberdeen Ave
- 15916 E Crestridge Place
- 14890 E Maplewood Dr
- 6018 S Evanston Way
- 16476 E Powers Place
- 6033 S Eagle St
- 14972 E Poundstone Dr
- 16395 E Crestline Place
- 16639 E Berry Ln
- 14791 E Poundstone Dr
- 6000 S Fraser St
- 6107 S Parker Rd
- 15475 E Fair Place
- 14896 E Crestridge Place
- 6191 S Olathe St
- 5650 S Ouray St
- 5288 S Olathe Cir
- 14762 E Belleview Ave
- 14801 E Penwood Place Unit C
- 16866 E Peakview Ave
- 4943 S Carson St
- 4880 S Quintero St
- 5003 S Richfield Cir
- 17341 E Wagontrail Pkwy
- 15930 E Briarwood Cir
- 17334 E Wagontrail Pkwy
- 14808 E Tufts Ave
- 14120 E Temple Dr Unit Y06
- 4558 S Laredo St
- 17672 E Weaver Place
