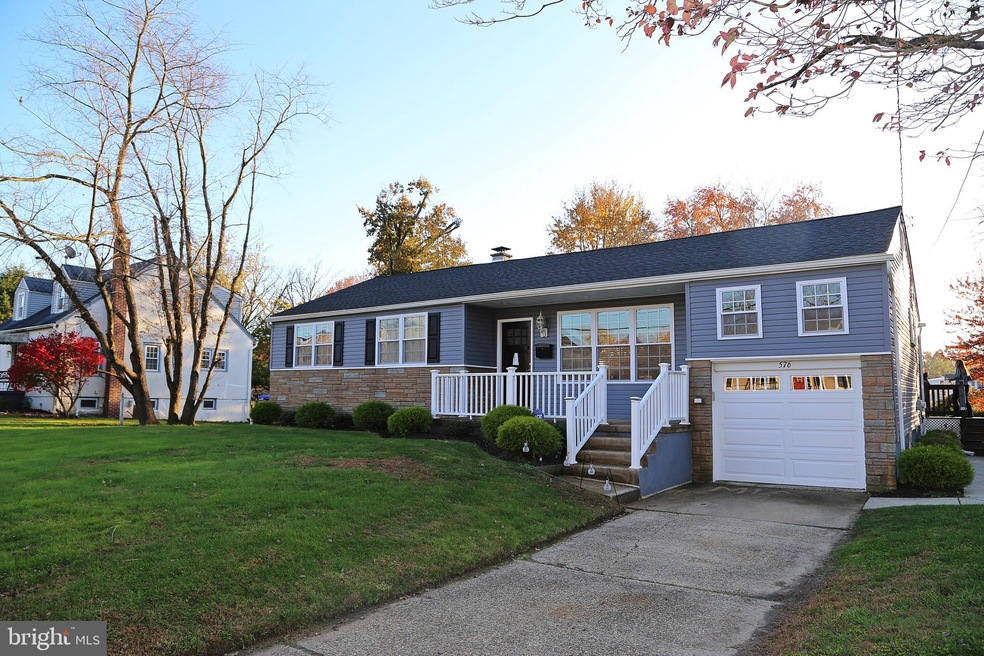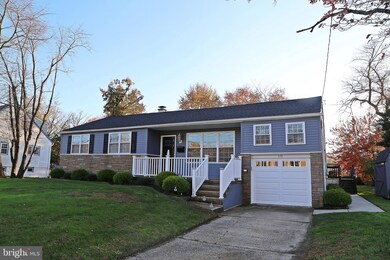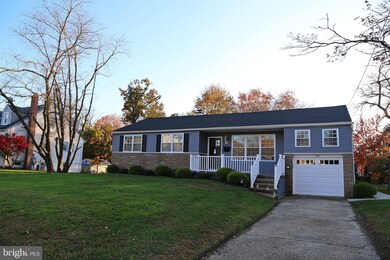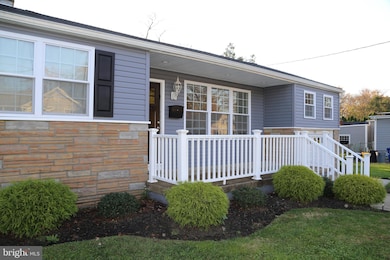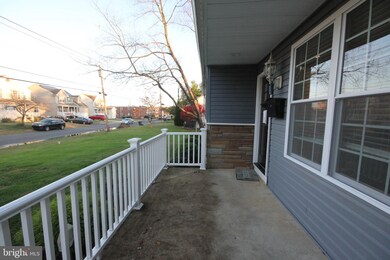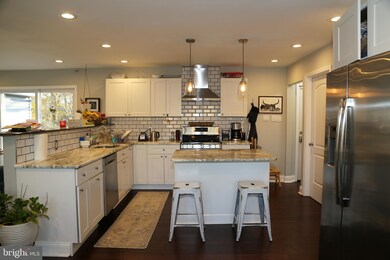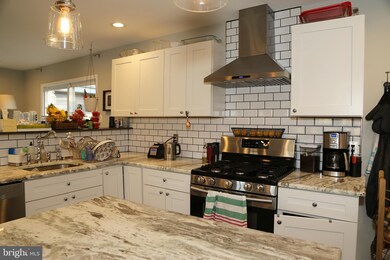
576 Buttonwood Ave Maple Shade, NJ 08052
Maple Shade Township NeighborhoodHighlights
- 0.5 Acre Lot
- Bamboo Flooring
- 1 Car Attached Garage
- Rambler Architecture
- No HOA
- Living Room
About This Home
As of January 2021Pack Your Bags! This Large, Beautiful Ranch Home Sits On A Half Acre Lot On A Quiet Street In Maple Shade. Over 2,600 Of Finished Space. The Home Was Fully Remodeled In 2017 With All New Roof, AC, Plumbing, Windows, Electric, Hot Water Heater, And More. Enter Into This Home To Find Gorgeous Bamboo Hardwood Floors, A Wide Open Floor Plan And Incredible Light. The Newer Kitchen Was Done With Shaker Cabinets With Slow Close Drawers, Stainless Steel Appliances, Stunning Granite Countertops And Large Island. The Open Concept Is Great For Entertaining And Offers Great Space. Recessed Lights Throughout. Down The Hall, Find The Stunning Main Bedroom With Marble Bath, Double Vanity, Incredible Shower With Bench, Rain Shower Head And A Large Walk In Closet. There Are Two More Bedrooms With Great Closets And Space. Sliding Glass Doors Off Of The Main Living Area Brings You To Your New (2017) Deck (16'x35') That Overlooks Your Private Backyard With Storage Shed. Off Of The Kitchen Is A Large Bonus Room That Can Be Used For An Amazing Office, Playroom, Gym, Den, - Your Own Little Getaway! The Bathrooms Are All Updated With Custom Porcelain Tile. Finishing Out The House Is A HUGE (1,173 Square Feet) Finished Basement With Recessed Lighting And Access To The Backyard. The Attached Garage Has A Brand New Bluetooth Garage Door With Windows. Conveniently Located To The Park, Schools And All Major Highways.
Last Agent to Sell the Property
Keller Williams Realty - Cherry Hill License #1432086 Listed on: 11/11/2020

Home Details
Home Type
- Single Family
Est. Annual Taxes
- $7,287
Year Built
- Built in 1940 | Remodeled in 2017
Lot Details
- 0.5 Acre Lot
- Lot Dimensions are 100.00 x 218.00
- Property is in very good condition
Parking
- 1 Car Attached Garage
- 2 Driveway Spaces
- Front Facing Garage
Home Design
- Rambler Architecture
- Shingle Roof
- Stone Siding
- Vinyl Siding
Interior Spaces
- Property has 1.5 Levels
- Sliding Doors
- Living Room
- Dining Room
- Finished Basement
Kitchen
- Dishwasher
- Kitchen Island
- Disposal
Flooring
- Bamboo
- Wood
- Ceramic Tile
Bedrooms and Bathrooms
- 3 Main Level Bedrooms
- En-Suite Primary Bedroom
- En-Suite Bathroom
Laundry
- Washer
- Gas Dryer
Eco-Friendly Details
- Energy-Efficient Appliances
Schools
- Maude M. Wilkins Elementary School
- Ralph J. Steinhauer Middle School
- Maple Shade High School
Utilities
- Forced Air Heating and Cooling System
- Cooling System Utilizes Natural Gas
- Natural Gas Water Heater
- No Septic System
Community Details
- No Home Owners Association
Listing and Financial Details
- Tax Lot 00005 01
- Assessor Parcel Number 19-00142-00005 01
Ownership History
Purchase Details
Home Financials for this Owner
Home Financials are based on the most recent Mortgage that was taken out on this home.Purchase Details
Home Financials for this Owner
Home Financials are based on the most recent Mortgage that was taken out on this home.Purchase Details
Home Financials for this Owner
Home Financials are based on the most recent Mortgage that was taken out on this home.Purchase Details
Purchase Details
Similar Homes in Maple Shade, NJ
Home Values in the Area
Average Home Value in this Area
Purchase History
| Date | Type | Sale Price | Title Company |
|---|---|---|---|
| Deed | $315,000 | Title America Agency Corp | |
| Deed | $275,000 | None Available | |
| Deed | $97,500 | None Available | |
| Sheriffs Deed | -- | Attorney | |
| Bargain Sale Deed | $135,000 | Surety Title Corporation |
Mortgage History
| Date | Status | Loan Amount | Loan Type |
|---|---|---|---|
| Open | $252,000 | New Conventional | |
| Previous Owner | $253,750 | New Conventional | |
| Previous Owner | $261,250 | New Conventional | |
| Previous Owner | $31,567 | Unknown | |
| Previous Owner | $200,000 | Fannie Mae Freddie Mac | |
| Previous Owner | $195,400 | Stand Alone Refi Refinance Of Original Loan | |
| Previous Owner | $15,671 | Unknown | |
| Previous Owner | $162,000 | Unknown | |
| Previous Owner | $129,500 | Unknown | |
| Previous Owner | $75,000 | Balloon |
Property History
| Date | Event | Price | Change | Sq Ft Price |
|---|---|---|---|---|
| 01/25/2021 01/25/21 | Sold | $315,000 | 0.0% | $119 / Sq Ft |
| 12/01/2020 12/01/20 | Pending | -- | -- | -- |
| 11/11/2020 11/11/20 | For Sale | $315,000 | +14.5% | $119 / Sq Ft |
| 07/21/2017 07/21/17 | Sold | $275,000 | -3.5% | $110 / Sq Ft |
| 06/13/2017 06/13/17 | Pending | -- | -- | -- |
| 05/31/2017 05/31/17 | Price Changed | $285,000 | -1.4% | $114 / Sq Ft |
| 05/19/2017 05/19/17 | For Sale | $289,000 | +193.4% | $116 / Sq Ft |
| 09/16/2016 09/16/16 | Sold | $98,500 | +9.6% | $74 / Sq Ft |
| 08/25/2016 08/25/16 | Pending | -- | -- | -- |
| 08/11/2016 08/11/16 | For Sale | $89,900 | -- | $68 / Sq Ft |
Tax History Compared to Growth
Tax History
| Year | Tax Paid | Tax Assessment Tax Assessment Total Assessment is a certain percentage of the fair market value that is determined by local assessors to be the total taxable value of land and additions on the property. | Land | Improvement |
|---|---|---|---|---|
| 2024 | $8,924 | $242,100 | $63,000 | $179,100 |
| 2023 | $8,924 | $242,100 | $63,000 | $179,100 |
| 2022 | $8,786 | $242,100 | $63,000 | $179,100 |
| 2021 | $7,267 | $202,200 | $63,000 | $139,200 |
| 2020 | $7,287 | $202,200 | $63,000 | $139,200 |
| 2019 | $7,020 | $202,200 | $63,000 | $139,200 |
| 2018 | $6,899 | $202,200 | $63,000 | $139,200 |
| 2017 | $5,749 | $170,500 | $63,000 | $107,500 |
| 2016 | $5,414 | $170,500 | $63,000 | $107,500 |
| 2015 | $5,291 | $170,500 | $63,000 | $107,500 |
| 2014 | $5,122 | $170,500 | $63,000 | $107,500 |
Agents Affiliated with this Home
-
Laura Wieland

Seller's Agent in 2021
Laura Wieland
Keller Williams Realty - Cherry Hill
(609) 744-9914
3 in this area
47 Total Sales
-
Joann Garvey
J
Buyer's Agent in 2021
Joann Garvey
Century 21 Reilly Realtors
(856) 373-1431
1 in this area
20 Total Sales
-
Carolyn Warner

Seller's Agent in 2017
Carolyn Warner
Penzone Realty
(609) 213-9819
1 in this area
11 Total Sales
-
John Swartz

Seller's Agent in 2016
John Swartz
RE/MAX
(856) 308-2698
189 Total Sales
-
Brent Grigsby

Buyer's Agent in 2016
Brent Grigsby
RE/MAX Connection
(609) 504-8185
83 Total Sales
Map
Source: Bright MLS
MLS Number: NJBL385710
APN: 19-00142-0000-00005-01
- 566 S Forklanding Rd
- 210 W Rudderow Ave
- 103 Lincoln Ave S
- 478 Alexander Ave
- 454 Martin Ave
- 113 County Ave
- 3001 Church Rd
- 211 Harvest Rd
- 121 Meeting House Ln
- 321 W Center Ave
- 226 Ruth Ave
- 307 Ruth Ave
- 231 S Forklanding Rd
- 220 S Forklanding Rd
- 1 Coles Ave
- 12 Farmhouse Ct
- 437 E Mill Rd
- 432 Rynning Ave
- 102 S Poplar Ave
- 78 S Poplar Ave
