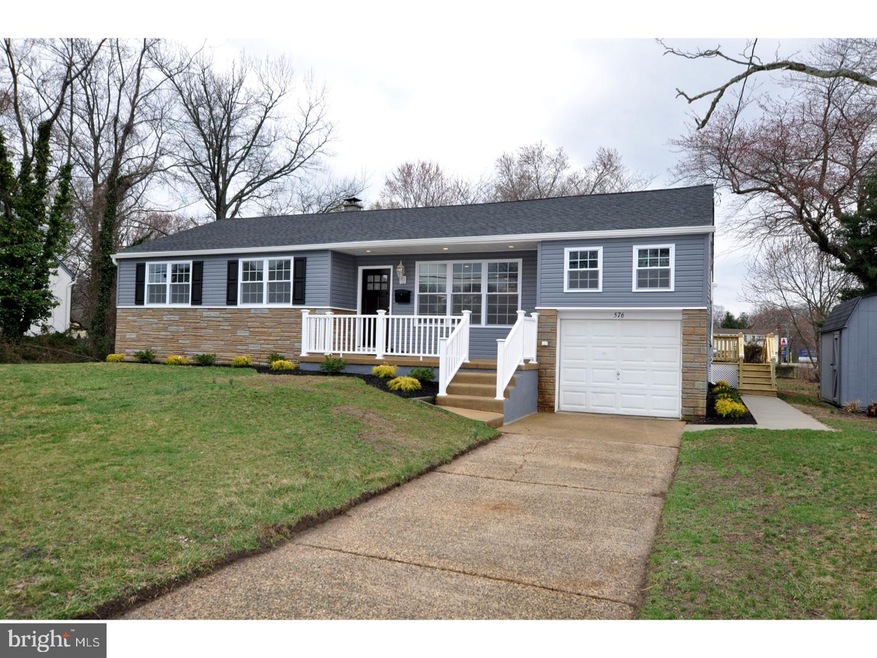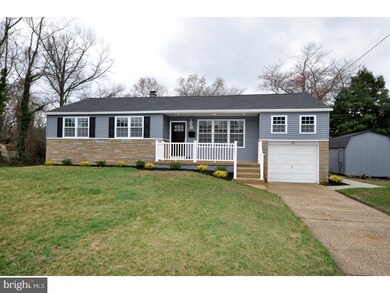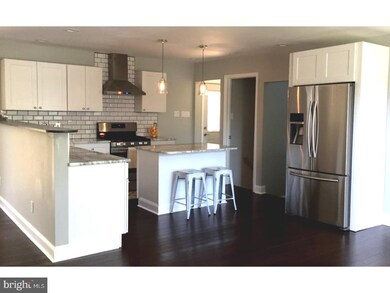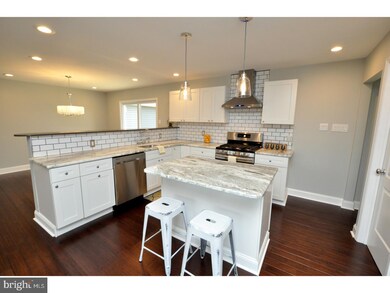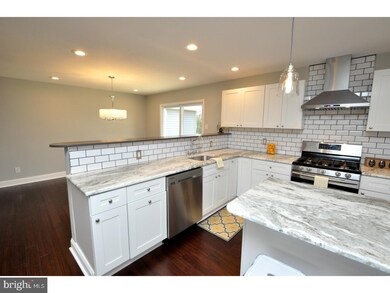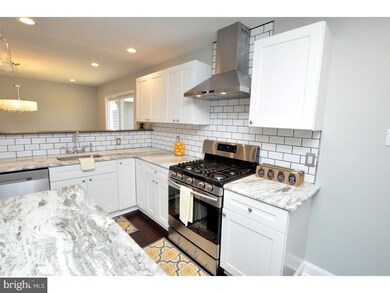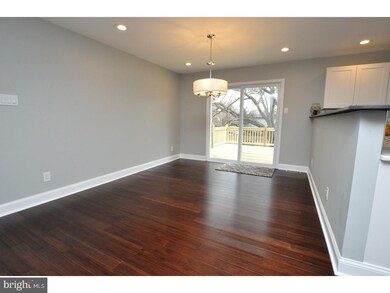
576 Buttonwood Ave Maple Shade, NJ 08052
Maple Shade Township NeighborhoodHighlights
- 0.5 Acre Lot
- Rambler Architecture
- Attic
- Deck
- Wood Flooring
- No HOA
About This Home
As of January 2021MOVE IN READY!! Brand new electric panel, wiring, plumbing, hot water heater, furnace, central AC, roof, siding, and windows. This beautiful Ranch home features a brand new custom kitchen with shaker style, quiet close cabinets, stainless steel appliances, granite counter tops, and an island with bar stools that opens to the dinning room/living room. The master suite is an oasis, with a marble, double sink vanity and custom shower, with built in bench and relaxing rain head, complete with your walk in, custom built closet. Bedrooms 2 and 3 also feature custom built closets. The entire home is bright with all new recessed lighting and NEW energy efficient windows. A 200 Square foot room, off your kitchen, can be used as an office, reading room, toy room, TV Room...whatever you want it to be. All the bathrooms feature chrome finishes and custom tile. The flooring throughout the home is brand new bamboo hardwood and all the bathrooms are porcelain tile. Off your main living area are sliding glass doors that lead to your brand new 16'x35' deck that overlooks your .75 acre lot. Your new deck has access to your finished 1,173 square foot basement; complete with recessed lighting and freshly painted walls. This house is 500 feet from the park and 1/4 mile from the school. Check it out before it's gone!!!
Last Agent to Sell the Property
Penzone Realty License #1650076 Listed on: 05/19/2017
Home Details
Home Type
- Single Family
Est. Annual Taxes
- $5,664
Year Built
- Built in 1940 | Remodeled in 2017
Lot Details
- 0.5 Acre Lot
- Lot Dimensions are 100x218
- Open Lot
- Back Yard
- Property is in good condition
- Property is zoned RA
Parking
- 1 Car Direct Access Garage
- 2 Open Parking Spaces
- Garage Door Opener
Home Design
- Rambler Architecture
- Brick Foundation
- Shingle Roof
- Stone Siding
- Vinyl Siding
Interior Spaces
- 2,500 Sq Ft Home
- Property has 1.5 Levels
- Family Room
- Living Room
- Dining Room
- Wood Flooring
- Finished Basement
- Basement Fills Entire Space Under The House
- Kitchen Island
- Laundry on main level
- Attic
Bedrooms and Bathrooms
- 3 Bedrooms
- En-Suite Primary Bedroom
- En-Suite Bathroom
Eco-Friendly Details
- Energy-Efficient Appliances
- Energy-Efficient Windows
Outdoor Features
- Deck
- Shed
Schools
- Maude Wilkins Elementary School
- Ralph J. Steinhauer Middle School
- Maple Shade High School
Utilities
- Central Air
- Heating System Uses Gas
- Natural Gas Water Heater
Community Details
- No Home Owners Association
- Built by WARNER BROTHERS HOME
Listing and Financial Details
- Tax Lot 00005 01
- Assessor Parcel Number 19-00142-00005 01
Ownership History
Purchase Details
Home Financials for this Owner
Home Financials are based on the most recent Mortgage that was taken out on this home.Purchase Details
Home Financials for this Owner
Home Financials are based on the most recent Mortgage that was taken out on this home.Purchase Details
Home Financials for this Owner
Home Financials are based on the most recent Mortgage that was taken out on this home.Purchase Details
Purchase Details
Similar Homes in Maple Shade, NJ
Home Values in the Area
Average Home Value in this Area
Purchase History
| Date | Type | Sale Price | Title Company |
|---|---|---|---|
| Deed | $315,000 | Title America Agency Corp | |
| Deed | $275,000 | None Available | |
| Deed | $97,500 | None Available | |
| Sheriffs Deed | -- | Attorney | |
| Bargain Sale Deed | $135,000 | Surety Title Corporation |
Mortgage History
| Date | Status | Loan Amount | Loan Type |
|---|---|---|---|
| Open | $252,000 | New Conventional | |
| Previous Owner | $253,750 | New Conventional | |
| Previous Owner | $261,250 | New Conventional | |
| Previous Owner | $31,567 | Unknown | |
| Previous Owner | $200,000 | Fannie Mae Freddie Mac | |
| Previous Owner | $195,400 | Stand Alone Refi Refinance Of Original Loan | |
| Previous Owner | $15,671 | Unknown | |
| Previous Owner | $162,000 | Unknown | |
| Previous Owner | $129,500 | Unknown | |
| Previous Owner | $75,000 | Balloon |
Property History
| Date | Event | Price | Change | Sq Ft Price |
|---|---|---|---|---|
| 01/25/2021 01/25/21 | Sold | $315,000 | 0.0% | $119 / Sq Ft |
| 12/01/2020 12/01/20 | Pending | -- | -- | -- |
| 11/11/2020 11/11/20 | For Sale | $315,000 | +14.5% | $119 / Sq Ft |
| 07/21/2017 07/21/17 | Sold | $275,000 | -3.5% | $110 / Sq Ft |
| 06/13/2017 06/13/17 | Pending | -- | -- | -- |
| 05/31/2017 05/31/17 | Price Changed | $285,000 | -1.4% | $114 / Sq Ft |
| 05/19/2017 05/19/17 | For Sale | $289,000 | +193.4% | $116 / Sq Ft |
| 09/16/2016 09/16/16 | Sold | $98,500 | +9.6% | $74 / Sq Ft |
| 08/25/2016 08/25/16 | Pending | -- | -- | -- |
| 08/11/2016 08/11/16 | For Sale | $89,900 | -- | $68 / Sq Ft |
Tax History Compared to Growth
Tax History
| Year | Tax Paid | Tax Assessment Tax Assessment Total Assessment is a certain percentage of the fair market value that is determined by local assessors to be the total taxable value of land and additions on the property. | Land | Improvement |
|---|---|---|---|---|
| 2024 | $8,924 | $242,100 | $63,000 | $179,100 |
| 2023 | $8,924 | $242,100 | $63,000 | $179,100 |
| 2022 | $8,786 | $242,100 | $63,000 | $179,100 |
| 2021 | $7,267 | $202,200 | $63,000 | $139,200 |
| 2020 | $7,287 | $202,200 | $63,000 | $139,200 |
| 2019 | $7,020 | $202,200 | $63,000 | $139,200 |
| 2018 | $6,899 | $202,200 | $63,000 | $139,200 |
| 2017 | $5,749 | $170,500 | $63,000 | $107,500 |
| 2016 | $5,414 | $170,500 | $63,000 | $107,500 |
| 2015 | $5,291 | $170,500 | $63,000 | $107,500 |
| 2014 | $5,122 | $170,500 | $63,000 | $107,500 |
Agents Affiliated with this Home
-
Laura Wieland

Seller's Agent in 2021
Laura Wieland
Keller Williams Realty - Cherry Hill
(609) 744-9914
3 in this area
47 Total Sales
-
Joann Garvey
J
Buyer's Agent in 2021
Joann Garvey
Century 21 Reilly Realtors
(856) 373-1431
1 in this area
20 Total Sales
-
Carolyn Warner

Seller's Agent in 2017
Carolyn Warner
Penzone Realty
(609) 213-9819
1 in this area
11 Total Sales
-
John Swartz

Seller's Agent in 2016
John Swartz
RE/MAX
(856) 308-2698
189 Total Sales
-
Brent Grigsby

Buyer's Agent in 2016
Brent Grigsby
RE/MAX Connection
(609) 504-8185
80 Total Sales
Map
Source: Bright MLS
MLS Number: 1000075374
APN: 19-00142-0000-00005-01
- 566 S Forklanding Rd
- 210 W Rudderow Ave
- 103 Lincoln Ave S
- 478 Alexander Ave
- 454 Martin Ave
- 113 County Ave
- 3001 Church Rd
- 211 Harvest Rd
- 121 Meeting House Ln
- 321 W Center Ave
- 226 Ruth Ave
- 307 Ruth Ave
- 231 S Forklanding Rd
- 220 S Forklanding Rd
- 1 Coles Ave
- 12 Farmhouse Ct
- 437 E Mill Rd
- 432 Rynning Ave
- 102 S Poplar Ave
- 78 S Poplar Ave
