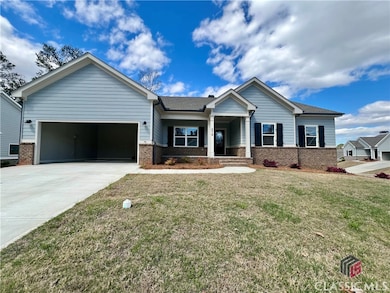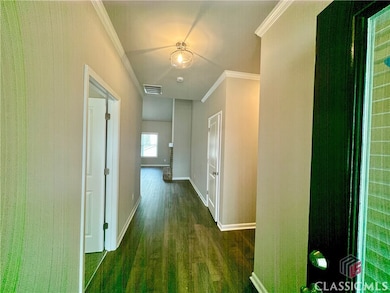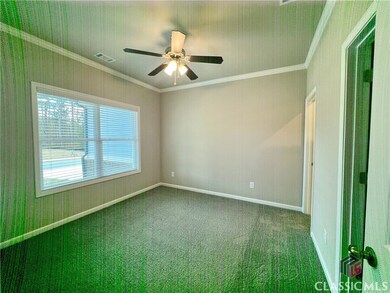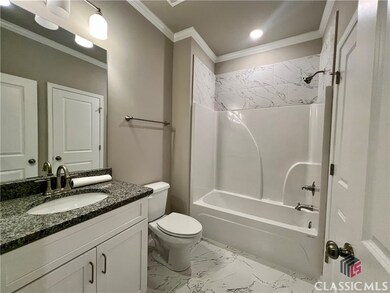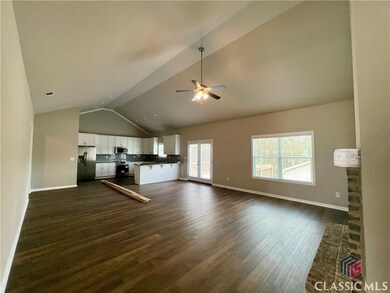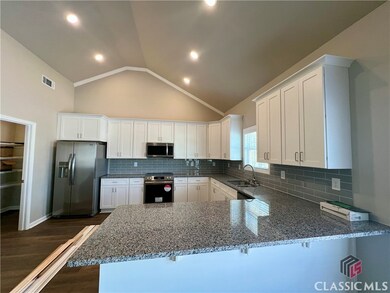
$405,000
- 4 Beds
- 3.5 Baths
- 2888 Oak Springs Dr
- Statham, GA
Introducing a stunning 4-bedroom, 3.5-bathroom home nestled on a picturesque corner lot in the serene Oak Springs Subdivision in Statham, GA. This elegant residence boasts a charming exterior with its classic white facade, complemented by a flat driveway leading to a two-car garage. The well-manicured lawn front yard enhance the curb appeal, making it a standout in the neighborhood. The backyard
Daniel Taylor eXp Realty

