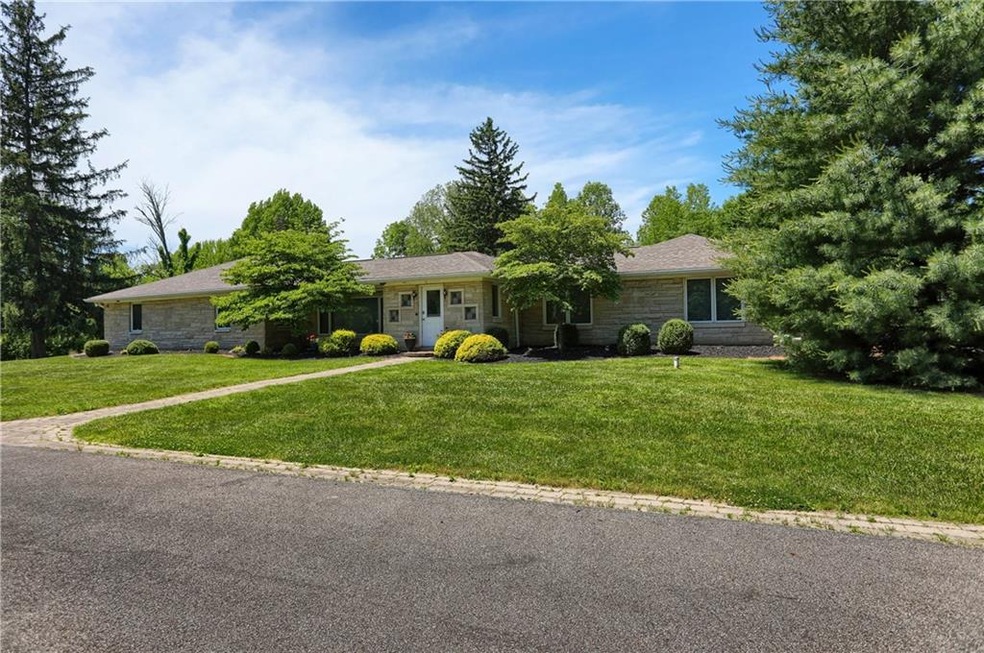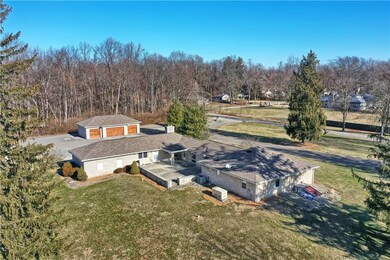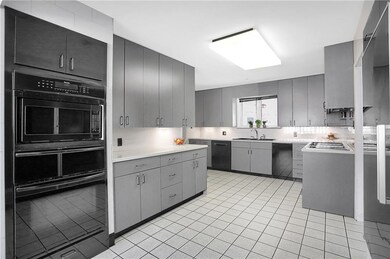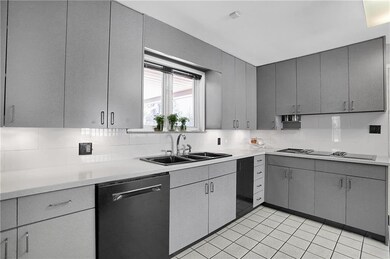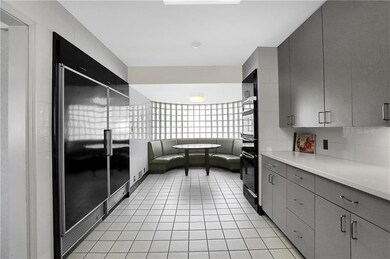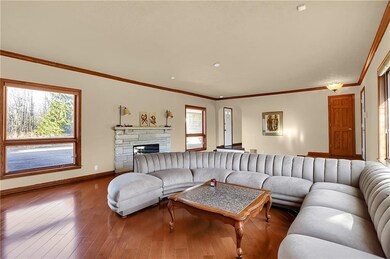
5760 Lieber Rd Indianapolis, IN 46228
Delaware Trails NeighborhoodEstimated Value: $541,000 - $788,000
Highlights
- 5.16 Acre Lot
- Family Room with Fireplace
- Wood Flooring
- North Central High School Rated A-
- Ranch Style House
- Central Air
About This Home
As of October 2020Beautiful sprawling ranch home with full basement and over 5 acres of land-over 2 acres of woods. Home features 6,000 sq ft of living space and 8 garages. Hardwood floors greet you at the front entrance. Elegantly charming private residence with rooms for all your needs. Modern flare kitchen offers a banquette, dining room, and large mudroom. The cozy family room adorned with wood panelling and fireplace with a hidden half bath. Basement offers many options including several office spaces, bonus rm, laundry rm, and storage galore. Private entrances to the basement allows for many options. Car buffs-did you see 8 garage spaces! Builders and developers-a great opportunity to create a new community. Great location with homes over $1M nearby.
Home Details
Home Type
- Single Family
Est. Annual Taxes
- $9,168
Year Built
- Built in 1948
Lot Details
- 5.16 Acre Lot
Parking
- 4 Car Garage
- Driveway
Home Design
- Ranch Style House
- Block Foundation
- Stone
Interior Spaces
- 6,246 Sq Ft Home
- Family Room with Fireplace
- 2 Fireplaces
- Great Room with Fireplace
- Wood Flooring
Kitchen
- Electric Oven
- Electric Cooktop
- Microwave
Bedrooms and Bathrooms
- 3 Bedrooms
Basement
- Basement Fills Entire Space Under The House
- Sump Pump
Utilities
- Central Air
- Heat Pump System
- Heating System Uses Gas
- Gas Water Heater
Community Details
- Walnut Hills Subdivision
Listing and Financial Details
- Assessor Parcel Number 490603120010000800
Ownership History
Purchase Details
Home Financials for this Owner
Home Financials are based on the most recent Mortgage that was taken out on this home.Similar Homes in Indianapolis, IN
Home Values in the Area
Average Home Value in this Area
Purchase History
| Date | Buyer | Sale Price | Title Company |
|---|---|---|---|
| Ledo James B | -- | None Available |
Mortgage History
| Date | Status | Borrower | Loan Amount |
|---|---|---|---|
| Open | Ledo James B | $210,000 | |
| Open | Ledo James B | $400,000 | |
| Previous Owner | Beard Jimmy | $269,000 | |
| Previous Owner | Beard Jimmy | $300,000 | |
| Previous Owner | Beard Jimmy | $78,841 |
Property History
| Date | Event | Price | Change | Sq Ft Price |
|---|---|---|---|---|
| 10/15/2020 10/15/20 | Sold | $500,000 | -8.3% | $80 / Sq Ft |
| 09/10/2020 09/10/20 | Pending | -- | -- | -- |
| 09/03/2020 09/03/20 | Price Changed | $545,000 | -4.4% | $87 / Sq Ft |
| 08/16/2020 08/16/20 | Price Changed | $570,000 | -4.2% | $91 / Sq Ft |
| 05/06/2020 05/06/20 | Price Changed | $595,000 | -4.8% | $95 / Sq Ft |
| 03/23/2020 03/23/20 | Price Changed | $625,000 | -3.8% | $100 / Sq Ft |
| 02/15/2020 02/15/20 | Price Changed | $650,000 | -3.7% | $104 / Sq Ft |
| 01/24/2020 01/24/20 | For Sale | $675,000 | -- | $108 / Sq Ft |
Tax History Compared to Growth
Tax History
| Year | Tax Paid | Tax Assessment Tax Assessment Total Assessment is a certain percentage of the fair market value that is determined by local assessors to be the total taxable value of land and additions on the property. | Land | Improvement |
|---|---|---|---|---|
| 2024 | $7,949 | $580,600 | $84,200 | $496,400 |
| 2023 | $7,949 | $485,700 | $84,200 | $401,500 |
| 2022 | $7,062 | $485,700 | $84,200 | $401,500 |
| 2021 | $6,524 | $392,500 | $36,100 | $356,400 |
| 2020 | $6,206 | $392,500 | $36,100 | $356,400 |
| 2019 | $9,589 | $392,500 | $36,100 | $356,400 |
| 2018 | $9,512 | $398,500 | $36,100 | $362,400 |
| 2017 | $9,275 | $392,900 | $36,100 | $356,800 |
| 2016 | $8,024 | $361,000 | $36,100 | $324,900 |
| 2014 | $7,175 | $348,100 | $36,100 | $312,000 |
| 2013 | $7,311 | $348,100 | $36,100 | $312,000 |
Agents Affiliated with this Home
-
Cynthia Yosha-Snyder

Seller's Agent in 2020
Cynthia Yosha-Snyder
F.C. Tucker Company
(317) 844-4200
5 in this area
115 Total Sales
-

Buyer's Agent in 2020
Rob Measel
F.C. Tucker Company
(812) 208-0498
1 in this area
232 Total Sales
Map
Source: MIBOR Broker Listing Cooperative®
MLS Number: MBR21690628
APN: 49-06-03-120-010.000-800
- 846 W 56th St
- 98 Highland Manor Ct S
- 6025 Crows Nest Dr
- 1829 Kessler Boulevard Dr W
- 940 W 53rd St
- 960 W 52nd St
- 5820 Bonnie Brae St
- 1917 W 58th St
- 445 W 63rd St
- 5110 Riverview Dr
- 6220 Spring Mill Rd
- 2029 W 60th St
- 5101 Michigan Rd
- 1852 W 62nd St
- 536 W 52nd St
- 6464 Whitley Ln
- 5249 Cornelius Ave
- 5809 N Illinois St
- 44 Kessler Boulevard Dr W
- 6104 Gifford St
- 5760 Lieber Rd
- 5704 Lieber Rd
- 820 Kessler Boulevard West Dr
- 820 W Kessler Blvd
- 820 Kessler Boulevard Dr W
- 830 Kessler Boulevard West Dr
- 830 Kessler Boulevard Dr W
- 800 Kessler Boulevard West Dr
- 1057 W 58th St
- 840 Kessler Boulevard West Dr
- 760 Kessler Boulevard West Dr
- 760 Kessler Boulevard West Dr
- 840 Kessler Boulevard Dr W
- 750 Kessler Boulevard West Dr
- 750 Kessler Boulevard Dr W
- 850 Kessler Boulevard West Dr
- 5803 Lieber Rd
- 1055 W 58th St
- 5810 Lieber Rd
- 740 Kessler Boulevard Dr W
