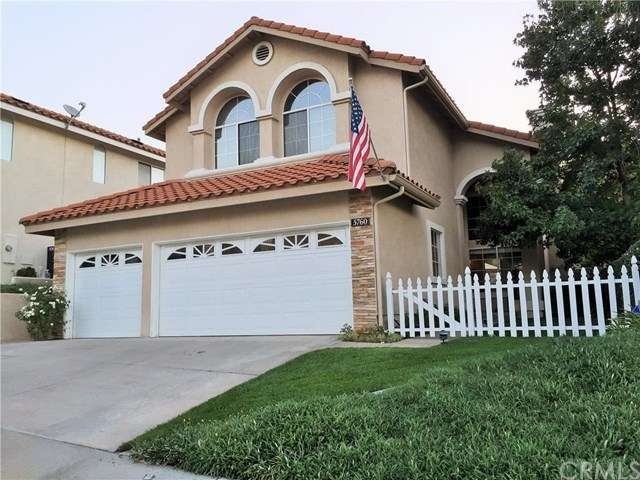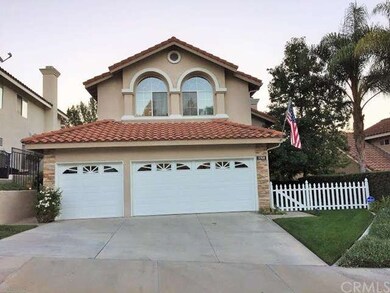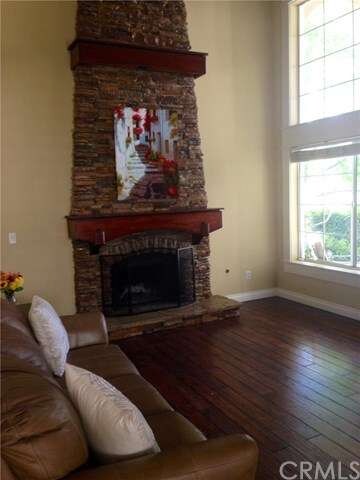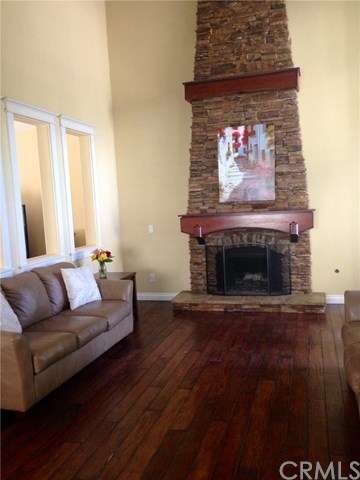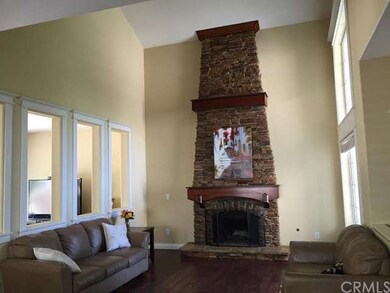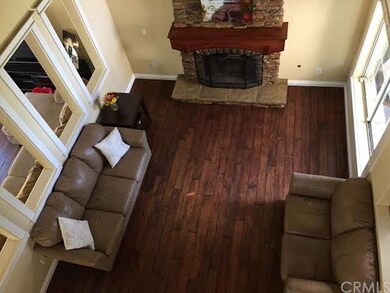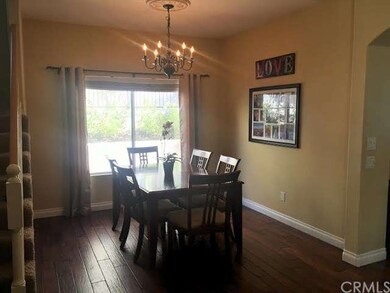
5760 Southview Dr Yorba Linda, CA 92887
Highlights
- Private Pool
- Primary Bedroom Suite
- Dual Staircase
- Glenknoll Elementary Rated A
- Open Floorplan
- Mountain View
About This Home
As of March 2025"RARE PRIVATE LOCATION IN EAST LAKE VILLAGE. YOUR NEW HOME BACKS UP TO SCENIC VIEWS OF THE HILLS WITH NO NEIGHBORS TO THE FRONT OR REAR. HOME 3BED,2.5BA,LOFT,3 CAR GARAGE.OPEN FLOOR PLAN AVAILABLE WITH GORGEOUS FLOOR TO CEILING 2 STORY CUSTOM STONE FIREPLACE.ENTERTAIN YOUR FAM AND FRIENDS IN THIS PROFESSIONALLY BACKYARD W OVER 10,000 DOLLARS WORTH OF LYNX STAINLESS STEEL APPLIANCES,COCKTAIL STATION,REFRIGERATOR,GRILLE,LED LIT TILTING UMBRELLA, OVERSIZED 11FT BBQ ISLAND,FIRE PIT,REMOVABLE SHADE SAILS,ENJOY THE SOUNDS OF WATER FALLING FROM THE CENTRALLY LOCATED CUSTOM WATER FEATURE.OUTDOORS SPEAKERS HARD WIRED DIRECTLY TO THE LIVING ROOMS FULL HIGH END CEILING MOUNTED SURROUND SOUND SYSTEM.KITCHEN WITH CUSTOM CABINETS,GRANITE TOPS,WINE RACK,ALL JENN AIR STAINLESS STEEL APPLIANCES. DEEP SINK.WOOD FLOORS AND TRAVERTINE THRU THE HOME. ONE OF A KIND STAINED GLASS WINDOW W WATERFALL OF OUR NATIONAL FOREST.FRONT BED FEATURE THOUSANDS OF DOLLARS WORTH OF CUSTOM MURALS.OVERSIZED MASTER BED WITH CUSTOM MAPLE 2 SINK VANITY,MARBLE TOPS,SHOWER SEATING AREA W TILE WORK,TOILET WITH BIDET FEATURE.WALK IN CLOSER. GARAGE FLOOR WITH EPOXY.WATER SOFTENER AND SOLAR PANELS.ENJOY ALL BENEFITS OF THE EAST LAKE COMMUNITY IN THIS TURN KEY UPGRADED HOME. LAND OF GRACIOUS LIVING.
Last Agent to Sell the Property
Mak Home Realty & Inv License #01343196 Listed on: 09/23/2015
Home Details
Home Type
- Single Family
Est. Annual Taxes
- $13,971
Year Built
- Built in 1995
Lot Details
- 10,440 Sq Ft Lot
- Cul-De-Sac
- Paved or Partially Paved Lot
- Front and Back Yard Sprinklers
HOA Fees
- $70 Monthly HOA Fees
Parking
- 3 Car Direct Access Garage
- Parking Available
- Front Facing Garage
- Three Garage Doors
- Garage Door Opener
- Parking Lot
Property Views
- Mountain
- Hills
Home Design
- Contemporary Architecture
Interior Spaces
- 2,067 Sq Ft Home
- Open Floorplan
- Dual Staircase
- Wired For Sound
- Built-In Features
- Cathedral Ceiling
- Ceiling Fan
- Recessed Lighting
- Wood Burning Fireplace
- Decorative Fireplace
- Double Pane Windows
- Solar Tinted Windows
- Blinds
- Formal Entry
- Family Room
- Living Room with Fireplace
- Dining Room
- Loft
- Storage
Kitchen
- Breakfast Bar
- Self-Cleaning Convection Oven
- Gas Oven
- Gas Cooktop
- Microwave
- Dishwasher
- ENERGY STAR Qualified Appliances
- Granite Countertops
- Disposal
Flooring
- Wood
- Carpet
- Tile
Bedrooms and Bathrooms
- 3 Bedrooms
- All Upper Level Bedrooms
- Primary Bedroom Suite
- Walk-In Closet
Laundry
- Laundry Room
- Washer and Gas Dryer Hookup
Home Security
- Home Security System
- Fire and Smoke Detector
Eco-Friendly Details
- ENERGY STAR Qualified Equipment for Heating
- Solar Heating System
Pool
- Private Pool
- Spa
- Solar Heated Pool
Outdoor Features
- Stone Porch or Patio
- Fire Pit
- Exterior Lighting
- Outdoor Grill
Utilities
- High Efficiency Air Conditioning
- Forced Air Heating and Cooling System
- Underground Utilities
- Gas Water Heater
- Water Softener
- Phone Available
- Cable TV Available
Listing and Financial Details
- Tax Lot 21
- Tax Tract Number 12651
- Assessor Parcel Number 34994126
Community Details
Overview
- East Lake Village Association
- Built by S & S HOMES
Amenities
- Sauna
Recreation
- Community Playground
- Community Pool
- Community Spa
- Horse Trails
Ownership History
Purchase Details
Home Financials for this Owner
Home Financials are based on the most recent Mortgage that was taken out on this home.Purchase Details
Home Financials for this Owner
Home Financials are based on the most recent Mortgage that was taken out on this home.Purchase Details
Home Financials for this Owner
Home Financials are based on the most recent Mortgage that was taken out on this home.Purchase Details
Home Financials for this Owner
Home Financials are based on the most recent Mortgage that was taken out on this home.Purchase Details
Home Financials for this Owner
Home Financials are based on the most recent Mortgage that was taken out on this home.Purchase Details
Purchase Details
Home Financials for this Owner
Home Financials are based on the most recent Mortgage that was taken out on this home.Purchase Details
Home Financials for this Owner
Home Financials are based on the most recent Mortgage that was taken out on this home.Purchase Details
Home Financials for this Owner
Home Financials are based on the most recent Mortgage that was taken out on this home.Similar Homes in the area
Home Values in the Area
Average Home Value in this Area
Purchase History
| Date | Type | Sale Price | Title Company |
|---|---|---|---|
| Grant Deed | $1,370,000 | Wfg National Title Company | |
| Grant Deed | $755,000 | Western Resources Title | |
| Interfamily Deed Transfer | -- | Stewart Title Of Ca Inc | |
| Interfamily Deed Transfer | -- | American Coast Title Co Inc | |
| Grant Deed | $657,000 | Fidelity National Title | |
| Trustee Deed | $662,924 | None Available | |
| Interfamily Deed Transfer | -- | None Available | |
| Grant Deed | $690,000 | Stewart Title Irvine | |
| Grant Deed | $277,500 | First American Title Ins Co |
Mortgage History
| Date | Status | Loan Amount | Loan Type |
|---|---|---|---|
| Previous Owner | $180,000 | New Conventional | |
| Previous Owner | $508,000 | New Conventional | |
| Previous Owner | $417,000 | New Conventional | |
| Previous Owner | $108,600 | Unknown | |
| Previous Owner | $417,000 | Purchase Money Mortgage | |
| Previous Owner | $114,000 | New Conventional | |
| Previous Owner | $711,000 | Fannie Mae Freddie Mac | |
| Previous Owner | $552,000 | Purchase Money Mortgage | |
| Previous Owner | $230,000 | Unknown | |
| Previous Owner | $238,000 | Unknown | |
| Previous Owner | $239,000 | Unknown | |
| Previous Owner | $239,000 | Unknown | |
| Previous Owner | $248,000 | Unknown | |
| Previous Owner | $207,000 | No Value Available | |
| Closed | $41,600 | No Value Available | |
| Closed | $138,000 | No Value Available |
Property History
| Date | Event | Price | Change | Sq Ft Price |
|---|---|---|---|---|
| 03/25/2025 03/25/25 | Sold | $1,370,000 | +6.2% | $714 / Sq Ft |
| 02/19/2025 02/19/25 | Pending | -- | -- | -- |
| 02/10/2025 02/10/25 | For Sale | $1,290,000 | +7.5% | $673 / Sq Ft |
| 07/05/2023 07/05/23 | Sold | $1,200,000 | -4.0% | $581 / Sq Ft |
| 04/27/2023 04/27/23 | Price Changed | $1,249,888 | 0.0% | $605 / Sq Ft |
| 04/06/2023 04/06/23 | For Sale | $1,250,000 | +65.6% | $605 / Sq Ft |
| 02/10/2016 02/10/16 | Sold | $755,000 | -4.3% | $365 / Sq Ft |
| 01/15/2016 01/15/16 | Pending | -- | -- | -- |
| 12/29/2015 12/29/15 | Price Changed | $789,000 | +1.8% | $382 / Sq Ft |
| 12/21/2015 12/21/15 | Price Changed | $775,000 | +0.8% | $375 / Sq Ft |
| 12/01/2015 12/01/15 | Price Changed | $769,000 | -1.3% | $372 / Sq Ft |
| 10/22/2015 10/22/15 | Price Changed | $779,000 | -1.3% | $377 / Sq Ft |
| 09/23/2015 09/23/15 | For Sale | $789,000 | +4.5% | $382 / Sq Ft |
| 09/18/2015 09/18/15 | Off Market | $755,000 | -- | -- |
| 09/15/2015 09/15/15 | For Sale | $789,000 | -- | $382 / Sq Ft |
Tax History Compared to Growth
Tax History
| Year | Tax Paid | Tax Assessment Tax Assessment Total Assessment is a certain percentage of the fair market value that is determined by local assessors to be the total taxable value of land and additions on the property. | Land | Improvement |
|---|---|---|---|---|
| 2024 | $13,971 | $1,224,000 | $926,756 | $297,244 |
| 2023 | $9,247 | $778,473 | $485,261 | $293,212 |
| 2022 | $9,134 | $763,209 | $475,746 | $287,463 |
| 2021 | $8,964 | $748,245 | $466,418 | $281,827 |
| 2020 | $8,865 | $740,573 | $461,635 | $278,938 |
| 2019 | $8,520 | $726,052 | $452,583 | $273,469 |
| 2018 | $8,437 | $711,816 | $443,709 | $268,107 |
| 2017 | $8,295 | $697,859 | $435,009 | $262,850 |
| 2016 | $8,691 | $728,992 | $428,315 | $300,677 |
| 2015 | $8,581 | $718,042 | $421,881 | $296,161 |
| 2014 | $7,997 | $672,883 | $401,897 | $270,986 |
Agents Affiliated with this Home
-
Jon M Perez

Seller's Agent in 2025
Jon M Perez
First Team Real Estate
(714) 865-3035
14 in this area
154 Total Sales
-
Curtis Wesseln

Seller Co-Listing Agent in 2025
Curtis Wesseln
First Team Real Estate
(714) 747-1378
5 in this area
34 Total Sales
-
Yangxue Long
Y
Buyer's Agent in 2025
Yangxue Long
Pinnacle Real Estate Group
(949) 864-6472
1 in this area
13 Total Sales
-
Edward Sohn

Seller's Agent in 2023
Edward Sohn
Team Spirit Realty
(714) 562-0404
1 in this area
6 Total Sales
-
Dave Korte
D
Seller's Agent in 2016
Dave Korte
Mak Home Realty & Inv
(714) 996-0887
1 in this area
8 Total Sales
Map
Source: California Regional Multiple Listing Service (CRMLS)
MLS Number: PW15206926
APN: 349-941-26
- 20485 Via Canarias
- 20720 Cottonwood Rd
- 20642 Paseo de la Cumbre
- 20455 Via Canarias
- 7772 E Northfield Ave
- 20270 Landig Cir
- 5590 Calle Vista Linda
- 1265 N Andrea Ln
- 5410 Avenida el Cid
- 20754 Tulip Cir
- 20130 Thagard Way
- 1290 N Tippetts Ln
- 5825 Paseo de la Cumbre
- 21094 Trailside Dr
- 5470 Via Fonte
- 5435 Vista Del Mar
- 7436 E Woodsboro Ave
- 20359 Ivy Hill Ln Unit 13
- 6567 Woodburn Ln Unit 7
- 5260 Via Brumosa
