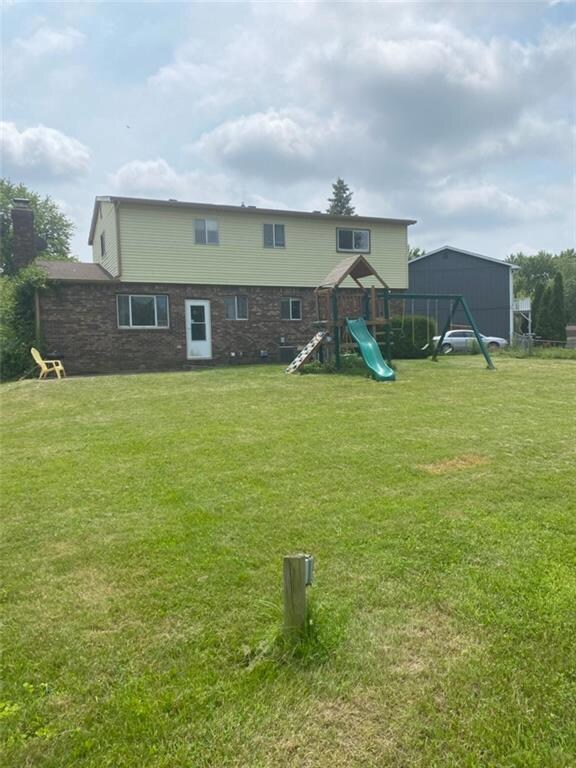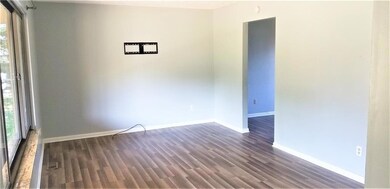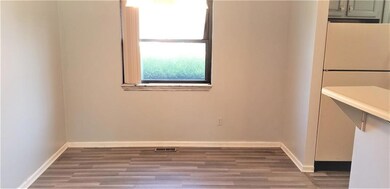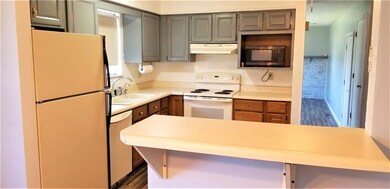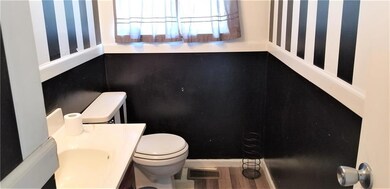
5760 Tim Tam Ct Indianapolis, IN 46237
South Emerson NeighborhoodHighlights
- Mature Trees
- No HOA
- Cul-De-Sac
- Franklin Central High School Rated A-
- Covered patio or porch
- 2 Car Attached Garage
About This Home
As of September 2021Immediate Possession! Large 2 Story 4 Bedroom 2.5 Baths with unfinished basement on Cut-de-Sac! Living room, dining room, big family room with wood burning fireplace and half bath on main level. Newer flooring on main level. Newer vanities in upstairs bathrooms. Large fenced in backyard with shed. New furnace (15), sump pump. Playset, trampoline, & shed stay. Measurements deemed reliable but not guaranteed.
Last Agent to Sell the Property
Greta Gill
Dropped Members License #RB16000875
Last Buyer's Agent
Ramsui Thawnger
CrossRoads Link Realty
Home Details
Home Type
- Single Family
Est. Annual Taxes
- $1,730
Year Built
- Built in 1975
Lot Details
- 0.28 Acre Lot
- Cul-De-Sac
- Mature Trees
Parking
- 2 Car Attached Garage
Home Design
- Block Foundation
- Vinyl Construction Material
Interior Spaces
- 2-Story Property
- Family Room with Fireplace
- Combination Kitchen and Dining Room
- Attic Access Panel
Kitchen
- Breakfast Bar
- Electric Oven
- Range Hood
- Microwave
- Dishwasher
- Disposal
Flooring
- Carpet
- Laminate
Bedrooms and Bathrooms
- 4 Bedrooms
Unfinished Basement
- Sump Pump
- Laundry in Basement
Outdoor Features
- Covered patio or porch
- Shed
Utilities
- Forced Air Heating System
- Heating System Uses Gas
- Electric Water Heater
Community Details
- No Home Owners Association
- Farhill Downs Subdivision
Listing and Financial Details
- Tax Lot 37
- Assessor Parcel Number 491034103064000300
Ownership History
Purchase Details
Home Financials for this Owner
Home Financials are based on the most recent Mortgage that was taken out on this home.Purchase Details
Home Financials for this Owner
Home Financials are based on the most recent Mortgage that was taken out on this home.Map
Similar Homes in the area
Home Values in the Area
Average Home Value in this Area
Purchase History
| Date | Type | Sale Price | Title Company |
|---|---|---|---|
| Warranty Deed | -- | Chicago Title | |
| Warranty Deed | $152,000 | Title Alliance Of Indy Metro |
Mortgage History
| Date | Status | Loan Amount | Loan Type |
|---|---|---|---|
| Open | $198,850 | New Conventional | |
| Closed | $198,850 | New Conventional | |
| Previous Owner | $149,246 | FHA |
Property History
| Date | Event | Price | Change | Sq Ft Price |
|---|---|---|---|---|
| 05/22/2025 05/22/25 | For Sale | $265,000 | +29.3% | $148 / Sq Ft |
| 09/01/2021 09/01/21 | Sold | $205,000 | +5.1% | $109 / Sq Ft |
| 07/28/2021 07/28/21 | Pending | -- | -- | -- |
| 07/26/2021 07/26/21 | For Sale | $195,000 | +28.3% | $104 / Sq Ft |
| 08/03/2018 08/03/18 | Sold | $152,000 | -1.9% | $63 / Sq Ft |
| 07/07/2018 07/07/18 | Pending | -- | -- | -- |
| 07/02/2018 07/02/18 | For Sale | $155,000 | -- | $64 / Sq Ft |
Tax History
| Year | Tax Paid | Tax Assessment Tax Assessment Total Assessment is a certain percentage of the fair market value that is determined by local assessors to be the total taxable value of land and additions on the property. | Land | Improvement |
|---|---|---|---|---|
| 2024 | $2,263 | $227,700 | $28,200 | $199,500 |
| 2023 | $2,263 | $217,200 | $28,200 | $189,000 |
| 2022 | $2,179 | $209,000 | $28,200 | $180,800 |
| 2021 | $1,797 | $170,900 | $28,200 | $142,700 |
| 2020 | $1,731 | $164,500 | $28,200 | $136,300 |
| 2019 | $1,703 | $153,400 | $21,000 | $132,400 |
| 2018 | $1,537 | $138,000 | $21,000 | $117,000 |
| 2017 | $1,425 | $127,400 | $21,000 | $106,400 |
| 2016 | $1,374 | $122,700 | $21,000 | $101,700 |
| 2014 | $1,194 | $113,200 | $21,000 | $92,200 |
| 2013 | $1,164 | $113,200 | $21,000 | $92,200 |
Source: MIBOR Broker Listing Cooperative®
MLS Number: 21800128
APN: 49-10-34-103-064.000-300
- 4701 Candy Spots Dr
- 4911 Carry Back Ln
- 6017 Riva Ridge Dr
- 4835 Franklin Villas Dr
- 4303 Cowslip Ct
- 4930 Candy Spots Dr
- 6146 Franklin Villas Way
- 4871 Franklin Villas Dr
- 4916 Franklin Villas Dr
- 5107 Triple Crown Way
- 5107 Triple Crown Way
- 5107 Triple Crown Way
- 5107 Triple Crown Way
- 5107 Triple Crown Way
- 5107 Triple Crown Way
- 5207 Rolling Meadow Blvd
- 5119 Rolling Meadow Blvd
- 5144 Rolling Meadow Blvd
- 5123 Rolling Meadow Blvd
- 4618 Angelica Dr

