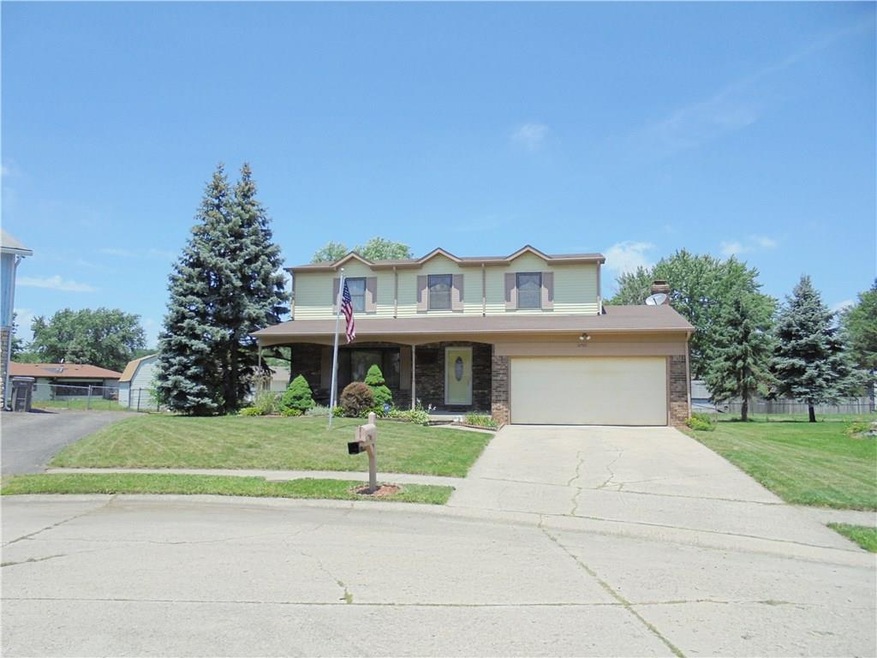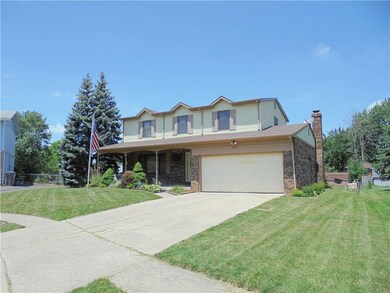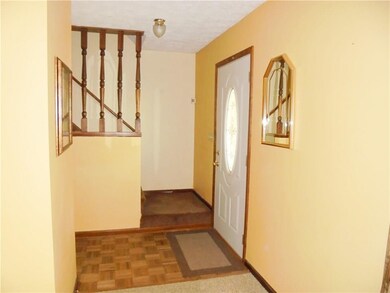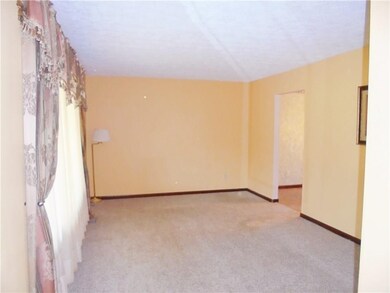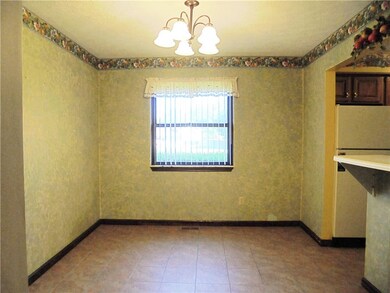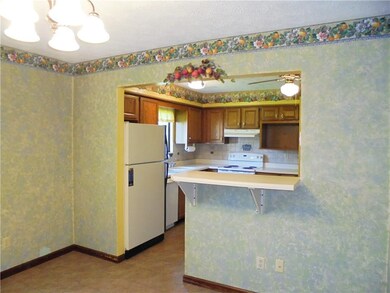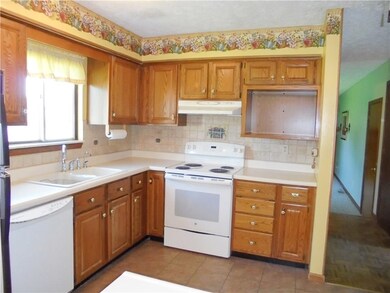
5760 Tim Tam Ct Indianapolis, IN 46237
South Emerson NeighborhoodHighlights
- Shed
- Forced Air Heating and Cooling System
- Garage
- Franklin Central High School Rated A-
About This Home
As of September 2021This Home is Ready for you! Immediate Possession! 2 Story 4 Bedroom 2.5 Baths with unfinished basement on Cut-de-Sac! Sit on your nice Front Porch and enjoy! Large fenced backyard with storage shed! Living Room, Dining Room with Breakfast Bar, Family Room with wood burning fireplace. Kitchen has built in roll top desk! Half bath on main level. Bedrooms and 2 full baths on upper level. New exterior doors! Water heater (12), Furnace (15) New Sump Pump! Come make this your own!
Last Agent to Sell the Property
Carolyn Bowen
Last Buyer's Agent
Mary Jack
Home Details
Home Type
- Single Family
Est. Annual Taxes
- $1,348
Year Built
- Built in 1975
Lot Details
- 0.28 Acre Lot
- Back Yard Fenced
Home Design
- Block Foundation
- Vinyl Construction Material
Interior Spaces
- 2-Story Property
- Family Room with Fireplace
- Attic Access Panel
Kitchen
- Electric Oven
- Dishwasher
Bedrooms and Bathrooms
- 4 Bedrooms
Unfinished Basement
- Sump Pump
- Laundry in Basement
Parking
- Garage
- Driveway
Outdoor Features
- Shed
Utilities
- Forced Air Heating and Cooling System
- Heating System Uses Gas
Community Details
- Farhill Downs Subdivision
Listing and Financial Details
- Assessor Parcel Number 491034103064000300
Ownership History
Purchase Details
Home Financials for this Owner
Home Financials are based on the most recent Mortgage that was taken out on this home.Purchase Details
Home Financials for this Owner
Home Financials are based on the most recent Mortgage that was taken out on this home.Map
Similar Homes in Indianapolis, IN
Home Values in the Area
Average Home Value in this Area
Purchase History
| Date | Type | Sale Price | Title Company |
|---|---|---|---|
| Warranty Deed | -- | Chicago Title | |
| Warranty Deed | $152,000 | Title Alliance Of Indy Metro |
Mortgage History
| Date | Status | Loan Amount | Loan Type |
|---|---|---|---|
| Open | $198,850 | New Conventional | |
| Closed | $198,850 | New Conventional | |
| Previous Owner | $149,246 | FHA |
Property History
| Date | Event | Price | Change | Sq Ft Price |
|---|---|---|---|---|
| 05/22/2025 05/22/25 | For Sale | $265,000 | +29.3% | $148 / Sq Ft |
| 09/01/2021 09/01/21 | Sold | $205,000 | +5.1% | $109 / Sq Ft |
| 07/28/2021 07/28/21 | Pending | -- | -- | -- |
| 07/26/2021 07/26/21 | For Sale | $195,000 | +28.3% | $104 / Sq Ft |
| 08/03/2018 08/03/18 | Sold | $152,000 | -1.9% | $63 / Sq Ft |
| 07/07/2018 07/07/18 | Pending | -- | -- | -- |
| 07/02/2018 07/02/18 | For Sale | $155,000 | -- | $64 / Sq Ft |
Tax History
| Year | Tax Paid | Tax Assessment Tax Assessment Total Assessment is a certain percentage of the fair market value that is determined by local assessors to be the total taxable value of land and additions on the property. | Land | Improvement |
|---|---|---|---|---|
| 2024 | $2,263 | $227,700 | $28,200 | $199,500 |
| 2023 | $2,263 | $217,200 | $28,200 | $189,000 |
| 2022 | $2,179 | $209,000 | $28,200 | $180,800 |
| 2021 | $1,797 | $170,900 | $28,200 | $142,700 |
| 2020 | $1,731 | $164,500 | $28,200 | $136,300 |
| 2019 | $1,703 | $153,400 | $21,000 | $132,400 |
| 2018 | $1,537 | $138,000 | $21,000 | $117,000 |
| 2017 | $1,425 | $127,400 | $21,000 | $106,400 |
| 2016 | $1,374 | $122,700 | $21,000 | $101,700 |
| 2014 | $1,194 | $113,200 | $21,000 | $92,200 |
| 2013 | $1,164 | $113,200 | $21,000 | $92,200 |
Source: MIBOR Broker Listing Cooperative®
MLS Number: MBR21577857
APN: 49-10-34-103-064.000-300
- 4701 Candy Spots Dr
- 4911 Carry Back Ln
- 6017 Riva Ridge Dr
- 4835 Franklin Villas Dr
- 4303 Cowslip Ct
- 4930 Candy Spots Dr
- 6146 Franklin Villas Way
- 4871 Franklin Villas Dr
- 4916 Franklin Villas Dr
- 5107 Triple Crown Way
- 5107 Triple Crown Way
- 5107 Triple Crown Way
- 5107 Triple Crown Way
- 5107 Triple Crown Way
- 5107 Triple Crown Way
- 5207 Rolling Meadow Blvd
- 5119 Rolling Meadow Blvd
- 5144 Rolling Meadow Blvd
- 5123 Rolling Meadow Blvd
- 4618 Angelica Dr
