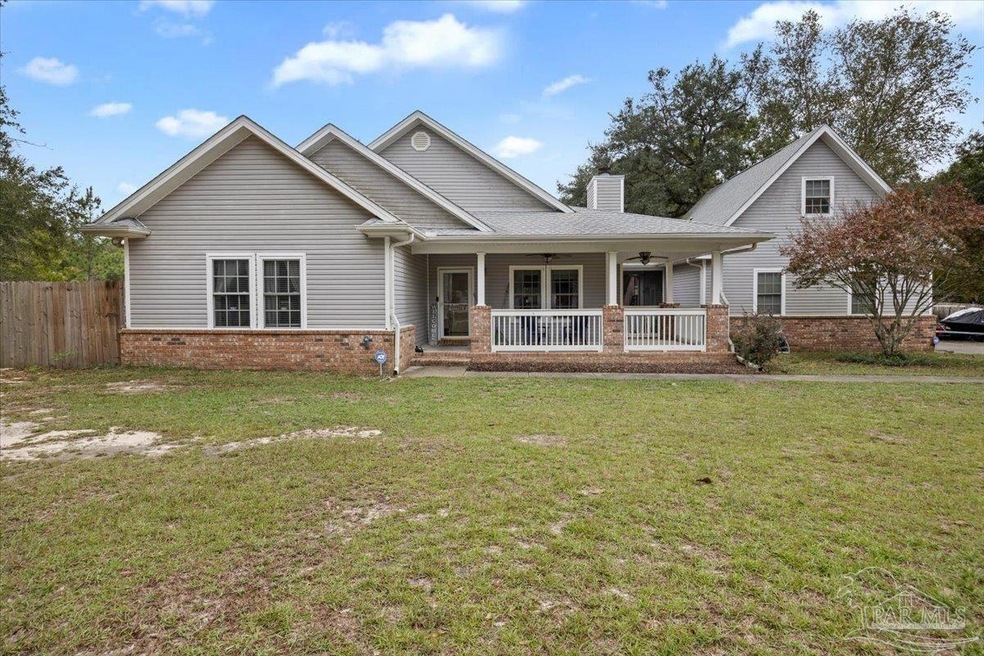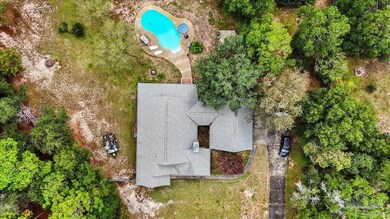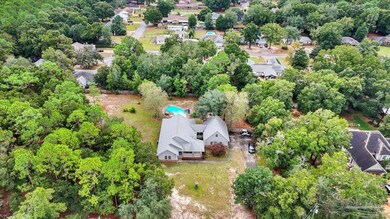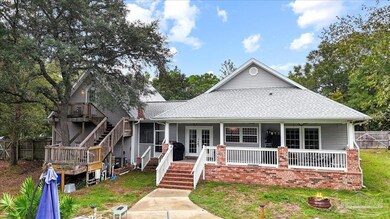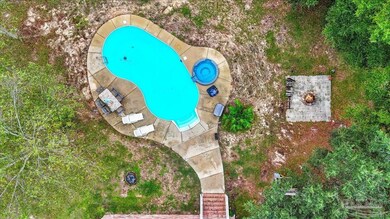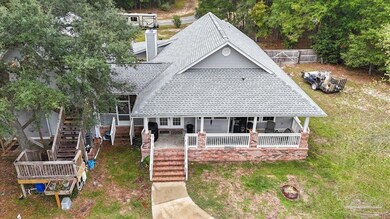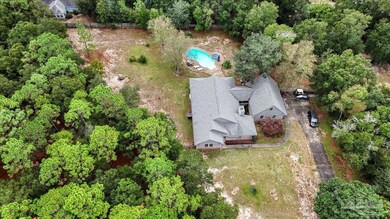
5763 White Oak Ln Milton, FL 32570
Highlights
- Parking available for a boat
- Vaulted Ceiling
- Bonus Room
- In Ground Pool
- Country Style Home
- Granite Countertops
About This Home
As of January 2025Country Home on 1+ Acres - The main home is one story with 3 bedrooms and 2 full baths. The living room has a fireplace and vaulted ceilings. The kitchen has a convenient island and a walk in pantry. The dining area overlooks the pool. The Main Suite has Vaulted Ceiling, a Garden Tub, Separate Tile Shower and Glass Block window for light. There is an Office/Bedroom/Game Room with a full bath over the garage. The back porch is the perfect hangout and there is a screened breezeway/porch attached. The Salt Water In Ground Pool is perfect in the summer and enjoy the fire pit in the winter! The roof was replaced in 2020.
Home Details
Home Type
- Single Family
Est. Annual Taxes
- $3,446
Year Built
- Built in 2004
Lot Details
- 1.01 Acre Lot
- Back Yard Fenced
- Interior Lot
Parking
- 3 Car Garage
- Parking available for a boat
Home Design
- Country Style Home
- Slab Foundation
- Frame Construction
- Shingle Roof
- Ridge Vents on the Roof
Interior Spaces
- 2,311 Sq Ft Home
- 1-Story Property
- Vaulted Ceiling
- Ceiling Fan
- Fireplace
- Double Pane Windows
- Combination Kitchen and Dining Room
- Bonus Room
- Screened Porch
- Inside Utility
- Washer and Dryer Hookup
Kitchen
- Eat-In Kitchen
- Built-In Microwave
- ENERGY STAR Qualified Refrigerator
- ENERGY STAR Qualified Dishwasher
- Kitchen Island
- Granite Countertops
Flooring
- Carpet
- Tile
Bedrooms and Bathrooms
- 3 Bedrooms
- Split Bedroom Floorplan
- Walk-In Closet
- 3 Full Bathrooms
- Tile Bathroom Countertop
- Soaking Tub
- Separate Shower
Eco-Friendly Details
- Energy-Efficient Insulation
- ENERGY STAR Qualified Equipment for Heating
Pool
- In Ground Pool
- Saltwater Pool
Outdoor Features
- Balcony
Schools
- Berryhill Elementary School
- R. Hobbs Middle School
- Milton High School
Utilities
- Cooling Available
- Heat Pump System
- ENERGY STAR Qualified Water Heater
- Septic Tank
- Cable TV Available
Community Details
- No Home Owners Association
- Highlands Subdivision
Listing and Financial Details
- Assessor Parcel Number 061N28185000A000270
Ownership History
Purchase Details
Home Financials for this Owner
Home Financials are based on the most recent Mortgage that was taken out on this home.Purchase Details
Home Financials for this Owner
Home Financials are based on the most recent Mortgage that was taken out on this home.Purchase Details
Purchase Details
Similar Homes in Milton, FL
Home Values in the Area
Average Home Value in this Area
Purchase History
| Date | Type | Sale Price | Title Company |
|---|---|---|---|
| Warranty Deed | $407,000 | Surety Land & Title | |
| Warranty Deed | $407,000 | Surety Land & Title | |
| Warranty Deed | $380,000 | Surety Land Title Of Fl Llc | |
| Warranty Deed | $14,000 | -- | |
| Warranty Deed | $27,000 | -- |
Mortgage History
| Date | Status | Loan Amount | Loan Type |
|---|---|---|---|
| Open | $392,449 | VA | |
| Closed | $392,449 | VA | |
| Previous Owner | $300,000 | New Conventional | |
| Previous Owner | $52,000 | Stand Alone Second | |
| Previous Owner | $22,000 | Credit Line Revolving | |
| Previous Owner | $165,750 | New Conventional |
Property History
| Date | Event | Price | Change | Sq Ft Price |
|---|---|---|---|---|
| 01/24/2025 01/24/25 | Sold | $407,000 | -4.2% | $176 / Sq Ft |
| 12/09/2024 12/09/24 | Pending | -- | -- | -- |
| 11/14/2024 11/14/24 | For Sale | $425,000 | +11.8% | $184 / Sq Ft |
| 08/03/2021 08/03/21 | Sold | $380,000 | -5.0% | $192 / Sq Ft |
| 06/03/2021 06/03/21 | Pending | -- | -- | -- |
| 05/28/2021 05/28/21 | For Sale | $400,000 | -- | $202 / Sq Ft |
Tax History Compared to Growth
Tax History
| Year | Tax Paid | Tax Assessment Tax Assessment Total Assessment is a certain percentage of the fair market value that is determined by local assessors to be the total taxable value of land and additions on the property. | Land | Improvement |
|---|---|---|---|---|
| 2024 | $3,446 | $302,919 | $36,000 | $266,919 |
| 2023 | $3,446 | $283,699 | $30,000 | $253,699 |
| 2022 | $3,493 | $284,898 | $30,000 | $254,898 |
| 2021 | $2,237 | $209,944 | $0 | $0 |
| 2020 | $2,400 | $221,984 | $0 | $0 |
| 2019 | $2,169 | $202,390 | $0 | $0 |
| 2018 | $1,816 | $171,995 | $0 | $0 |
| 2017 | $1,743 | $168,457 | $0 | $0 |
| 2016 | $1,735 | $164,992 | $0 | $0 |
| 2015 | $1,770 | $163,845 | $0 | $0 |
| 2014 | $1,799 | $162,545 | $0 | $0 |
Agents Affiliated with this Home
-
Tracey McMackin

Seller's Agent in 2025
Tracey McMackin
BLUMAC REALTY
(850) 516-6767
156 Total Sales
-
Erica Porcelli

Buyer's Agent in 2025
Erica Porcelli
KELLER WILLIAMS REALTY GULF COAST
(708) 257-6171
337 Total Sales
-
William Sheffield

Seller's Agent in 2021
William Sheffield
Bill Sheffield Realty
(850) 261-5133
74 Total Sales
-
ROBYN MATTHEWS OTWELL

Buyer's Agent in 2021
ROBYN MATTHEWS OTWELL
Coast To Country Realty
(850) 776-9920
486 Total Sales
Map
Source: Pensacola Association of REALTORS®
MLS Number: 655144
APN: 06-1N-28-1850-00A00-0270
- 5264 Sewell Rd
- 5203 Tupelo Ln
- 0 Clark Rd Unit 661412
- 0 Clark Rd Unit 661411
- 5561 Cottonwood Dr
- 5021 Sanborn Dr
- 5033 Sanborn Dr
- 5017 Sanborn Dr
- 5084 Sanborn Dr
- 5066 Sanborn Dr
- 5900 Hamilton Bridge Rd
- 5166 Springdale Dr
- 5459 Oak Meadow Dr
- 0 Hamilton Bridge Rd Unit 613658
- 5600 Heather Way
- 5437 Camille Gardens Cir
- 5772 Windham Rd
- 5530 Hamilton Bridge Rd
- 5987 Ashton Woods Cir
- 5653 Burr St
