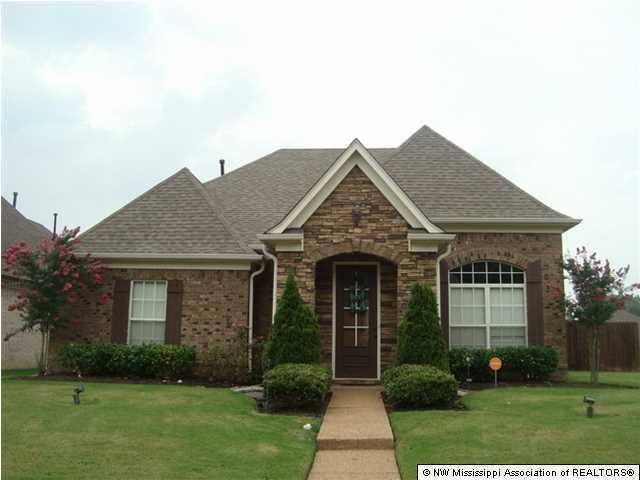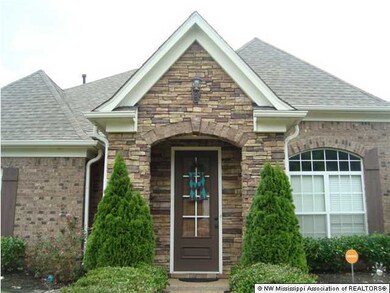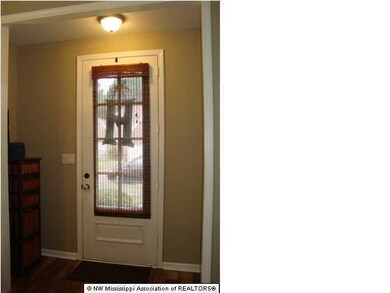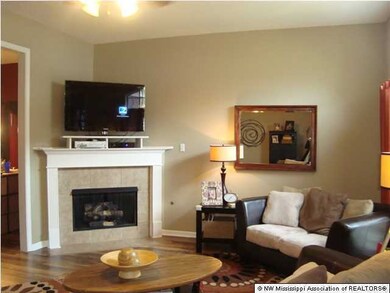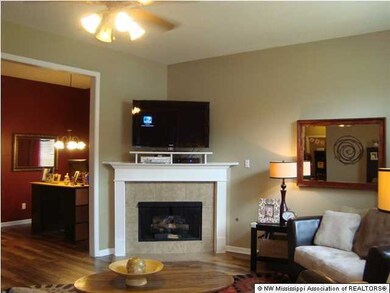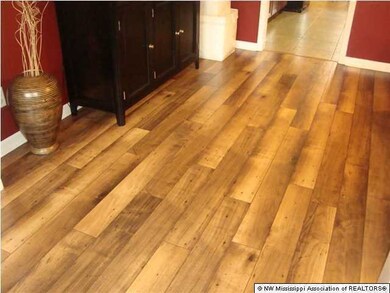
5764 Bedford Loop E Southaven, MS 38672
Pleasant Hill NeighborhoodHighlights
- Hydromassage or Jetted Bathtub
- Corner Lot
- Double Oven
- DeSoto Central Elementary School Rated A-
- Breakfast Room
- 2 Car Attached Garage
About This Home
As of February 2014CLOSE TO EVERYTHING IN SOUTHAVEN. WALKING DISTANCE TO PARKS, SCHOOLS AND RESTAURANTS! DESOTO CENTRAL SCHOOLS. HOUSE OFFERS 3 BEDROOMS, 2 FULL BATHS, EAT-IN KITCHEN, FORMAL DINING ROOM, GREATROOM AND LAUNDRY ROOM. CORNER LOT WITH GREAT CURB APPEAL THAT INCLUDES PRETTY LANDSCAPING, WOOD PRIVACY FENCE AND STACKED STONE AROUND FRONT ENTRANCE! BEAUTIFUL LAMINATE WOOD FLOORS ARE CARRIED FROM THE FRONT ENTRY INTO THE GREATROOM, FORMAL DINING ROOM, HALLWAY AND MASTER BEDROOM. TILE FLOORS IN KITCHEN, LAUNDRY AND BOTH BATHS. CORNER FIREPLACE IN THE GREATROOM. THE EAT-IN KITCHEN BOASTS A DINING AREA, BREAKFAST BAR, PANTRY DOUBLE OVENS, BUILT-IN MICROWAVE AND SMOOTH COOKTOP. THE SPACIOUS MASTER BEDROOM OFFERS A TRAYED CEILING, LARGE WALK-IN CLOSET, SEPARATE SHOWER AND CORNER JACUZZI TUB. BOTH ADDITION AL BEDROOM ARE LARGE AND HAVE GOOD SIZE CLOSETS. DOUBLE SINK VANITY IN 2ND FULL BATH. PULL DOWN STAIR UNIT FOR HUGE FLOORED ATTIC. A WOOD PRIVACY FENCE ENCLOSES THE BACKYARD AND PATIO. REAR ENTRY GARAGE. CHECK OUT THE VISUAL TOUR AND CALL TODAY TO SCHEDULE YOUR SHOWINGS!!
Last Agent to Sell the Property
Mike Anderson
Keller Williams
Last Buyer's Agent
MIKE ANDERSON
Keller Williams Realty
Home Details
Home Type
- Single Family
Est. Annual Taxes
- $3,048
Year Built
- Built in 2007
Lot Details
- Property is Fully Fenced
- Privacy Fence
- Wood Fence
- Corner Lot
HOA Fees
- $17 Monthly HOA Fees
Parking
- 2 Car Attached Garage
- Parking Pad
- Rear-Facing Garage
- Driveway
Home Design
- Brick Exterior Construction
- Slab Foundation
- Stone
Interior Spaces
- 1,800 Sq Ft Home
- 1-Story Property
- Gas Log Fireplace
- Vinyl Clad Windows
- Great Room with Fireplace
- Breakfast Room
- Pull Down Stairs to Attic
Kitchen
- Eat-In Kitchen
- Breakfast Bar
- Double Oven
- Electric Cooktop
- Recirculated Exhaust Fan
- Microwave
- Dishwasher
- Disposal
Flooring
- Carpet
- Laminate
- Tile
- Vinyl
Bedrooms and Bathrooms
- 3 Bedrooms
- 2 Full Bathrooms
- Double Vanity
- Hydromassage or Jetted Bathtub
- Separate Shower
Outdoor Features
- Patio
Schools
- Desoto Central Elementary And Middle School
- Desoto Central High School
Utilities
- Central Heating and Cooling System
- Natural Gas Connected
- Cable TV Available
Community Details
- Snowden Grove Subdivision
Ownership History
Purchase Details
Home Financials for this Owner
Home Financials are based on the most recent Mortgage that was taken out on this home.Purchase Details
Purchase Details
Home Financials for this Owner
Home Financials are based on the most recent Mortgage that was taken out on this home.Map
Similar Homes in Southaven, MS
Home Values in the Area
Average Home Value in this Area
Purchase History
| Date | Type | Sale Price | Title Company |
|---|---|---|---|
| Special Warranty Deed | -- | None Available | |
| Special Warranty Deed | -- | Attorney | |
| Warranty Deed | -- | None Available |
Mortgage History
| Date | Status | Loan Amount | Loan Type |
|---|---|---|---|
| Open | $602,684,000 | New Conventional | |
| Closed | $458,612 | Commercial |
Property History
| Date | Event | Price | Change | Sq Ft Price |
|---|---|---|---|---|
| 09/18/2018 09/18/18 | Rented | $1,540 | 0.0% | -- |
| 09/03/2018 09/03/18 | Under Contract | -- | -- | -- |
| 08/30/2018 08/30/18 | Price Changed | $1,540 | -0.3% | $1 / Sq Ft |
| 08/28/2018 08/28/18 | Price Changed | $1,545 | -1.9% | $1 / Sq Ft |
| 08/24/2018 08/24/18 | Price Changed | $1,575 | -0.3% | $1 / Sq Ft |
| 08/22/2018 08/22/18 | Price Changed | $1,580 | -3.1% | $1 / Sq Ft |
| 08/14/2018 08/14/18 | Price Changed | $1,630 | -2.1% | $1 / Sq Ft |
| 08/07/2018 08/07/18 | Price Changed | $1,665 | -0.9% | $1 / Sq Ft |
| 07/31/2018 07/31/18 | Price Changed | $1,680 | -0.9% | $1 / Sq Ft |
| 07/24/2018 07/24/18 | Price Changed | $1,695 | -2.9% | $1 / Sq Ft |
| 07/18/2018 07/18/18 | Price Changed | $1,745 | -2.0% | $1 / Sq Ft |
| 06/28/2018 06/28/18 | For Rent | $1,780 | +16.7% | -- |
| 07/21/2015 07/21/15 | Rented | $1,525 | 0.0% | -- |
| 07/20/2015 07/20/15 | Under Contract | -- | -- | -- |
| 07/01/2015 07/01/15 | For Rent | $1,525 | +5.2% | -- |
| 05/22/2014 05/22/14 | Rented | $1,450 | 0.0% | -- |
| 05/06/2014 05/06/14 | Under Contract | -- | -- | -- |
| 03/20/2014 03/20/14 | For Rent | $1,450 | 0.0% | -- |
| 02/14/2014 02/14/14 | Sold | -- | -- | -- |
| 01/24/2014 01/24/14 | Pending | -- | -- | -- |
| 08/13/2013 08/13/13 | For Sale | $174,900 | -- | $97 / Sq Ft |
Tax History
| Year | Tax Paid | Tax Assessment Tax Assessment Total Assessment is a certain percentage of the fair market value that is determined by local assessors to be the total taxable value of land and additions on the property. | Land | Improvement |
|---|---|---|---|---|
| 2024 | $3,048 | $21,053 | $4,050 | $17,003 |
| 2023 | $3,048 | $21,053 | $0 | $0 |
| 2022 | $2,983 | $21,053 | $4,050 | $17,003 |
| 2021 | $2,983 | $21,053 | $4,050 | $17,003 |
| 2020 | $2,791 | $19,692 | $4,050 | $15,642 |
| 2019 | $2,791 | $19,692 | $4,050 | $15,642 |
| 2017 | $2,741 | $34,444 | $19,247 | $15,197 |
| 2016 | $2,933 | $20,595 | $4,050 | $16,545 |
| 2015 | $2,933 | $37,140 | $20,595 | $16,545 |
| 2014 | $1,656 | $13,730 | $0 | $0 |
| 2013 | $1,540 | $13,730 | $0 | $0 |
Source: MLS United
MLS Number: 2285588
APN: 2072031200031300
- 5684 Bedford Loop E
- 5798 Bedford Loop E
- 5842 Savannah Pkwy
- 3166 Central Pkwy
- 5894 Savannah Pkwy
- 3281 Foxdale Loop
- 0 Getwell Rd Unit 4107784
- 5503 Sugarberry Ln
- 3115 Amanda Belle
- 5274 Forest Bend Cove
- 5377 Kensington Creek Dr
- 3765 Belle Pointe Dr
- 3629 New Pointe Dr S
- 5334 Kensington Creek Dr
- 5228 Forest Bend Cove
- 5261 Montavale N
- 3295 Forest Bend Dr
- 2615 Dela Dr
- 2595 Hunters Pointe Dr
- 5205 Marthavale Cove
