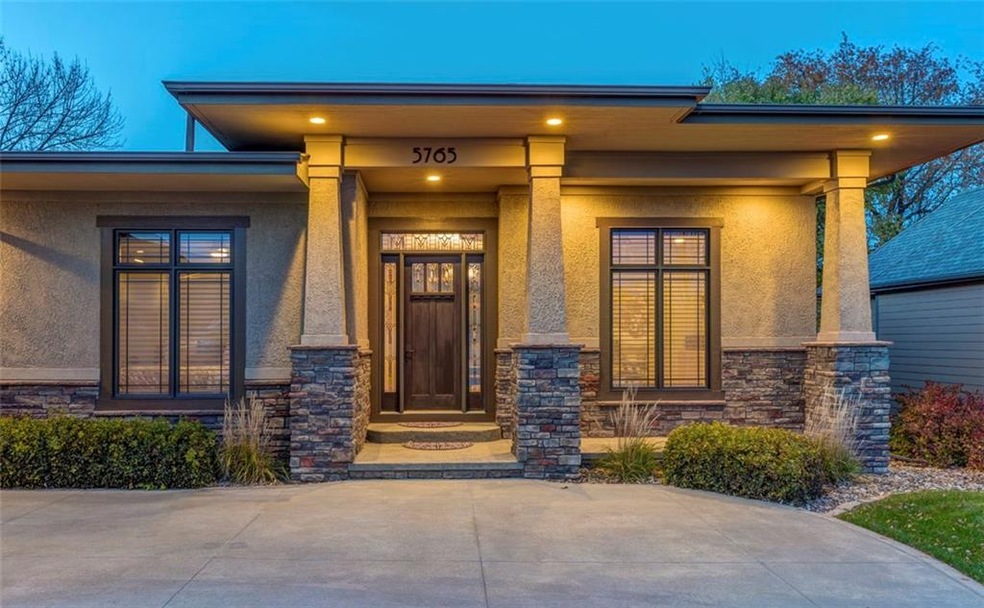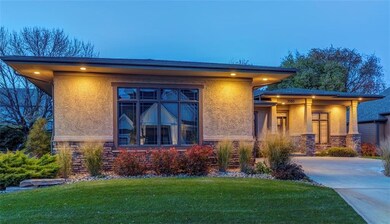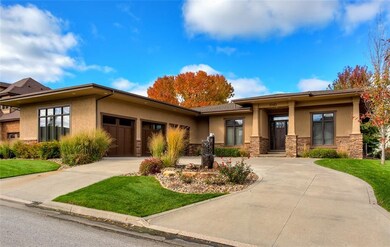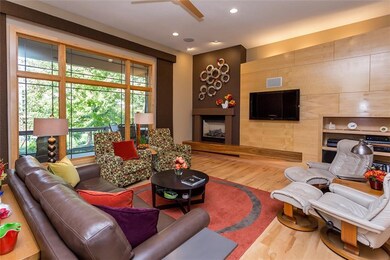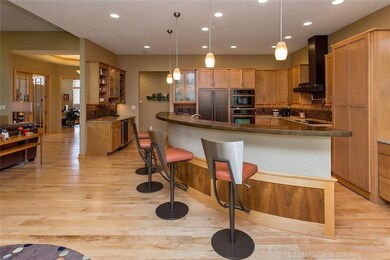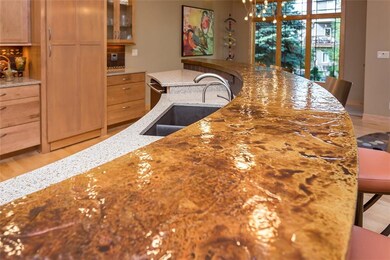
5765 Fairway Dr West Des Moines, IA 50266
Highlights
- Ranch Style House
- Wood Flooring
- Shades
- Westridge Elementary School Rated A-
- 1 Fireplace
- Wet Bar
About This Home
As of May 2022Perfectly maintained 1-owner 4 BR ranch home in the charming neighborhood of Village of Ponderosa. Once a popular golf course, the Village of Ponderosa is close to all that is new, cool & trendy in West Des Moines. It's within walking distance of West Glen a popular entertainment district, several 18-hole golf courses, Jordan Creek Mall, Costco, Trader Joes, beautifully maintained trails, the airport, & much more. Details not shown photos are fully heated floors in the lower level and in all bath areas, spa-like shower with 6 body sprays, soothing bubble tub, whole home sound, Geo-Thermal, a huge hidden, walk-in pantry, 2 sump pumps & lush landscaping. You'll love the masterful layout of the mudroom/laundry room, Mstr closet & Mstr bedroom. You have to see this home to experience the inviting feel it provides. The garage is the size of a huge 4 car garage with tons of hidden storage to keep all those golf clubs & other toys neatly hidden. This home has to be seen to appreciated.
Last Agent to Sell the Property
Michelle Cook
RE/MAX Concepts Listed on: 10/12/2018

Home Details
Home Type
- Single Family
Est. Annual Taxes
- $13,352
Year Built
- Built in 2008
Lot Details
- 0.26 Acre Lot
HOA Fees
- $26 Monthly HOA Fees
Home Design
- Ranch Style House
- Asphalt Shingled Roof
- Stone Siding
- Stucco
Interior Spaces
- 3,145 Sq Ft Home
- Wet Bar
- 1 Fireplace
- Shades
- Drapes & Rods
- Family Room Downstairs
- Dining Area
- Finished Basement
- Basement Window Egress
Kitchen
- Stove
- Microwave
- Dishwasher
Flooring
- Wood
- Carpet
- Tile
Bedrooms and Bathrooms
Laundry
- Laundry on main level
- Dryer
- Washer
Home Security
- Home Security System
- Fire and Smoke Detector
Parking
- 3 Car Attached Garage
- Driveway
Utilities
- Heat Pump System
- Geothermal Heating and Cooling
- Municipal Trash
- Cable TV Available
Community Details
- Venture Management Association, Phone Number (515) 321-6390
- Built by Cornerstone Homes
Listing and Financial Details
- Assessor Parcel Number 32004127198004
Ownership History
Purchase Details
Home Financials for this Owner
Home Financials are based on the most recent Mortgage that was taken out on this home.Purchase Details
Purchase Details
Home Financials for this Owner
Home Financials are based on the most recent Mortgage that was taken out on this home.Purchase Details
Home Financials for this Owner
Home Financials are based on the most recent Mortgage that was taken out on this home.Purchase Details
Similar Homes in the area
Home Values in the Area
Average Home Value in this Area
Purchase History
| Date | Type | Sale Price | Title Company |
|---|---|---|---|
| Warranty Deed | $735,000 | None Available | |
| Warranty Deed | $275,000 | None Available | |
| Corporate Deed | $107,500 | None Available | |
| Warranty Deed | $107,500 | None Available | |
| Corporate Deed | $107,500 | None Available |
Mortgage History
| Date | Status | Loan Amount | Loan Type |
|---|---|---|---|
| Open | $256,353 | New Conventional | |
| Closed | $260,000 | New Conventional | |
| Previous Owner | $380,000 | New Conventional | |
| Previous Owner | $400,280 | New Conventional | |
| Previous Owner | $100,000 | Credit Line Revolving | |
| Previous Owner | $417,000 | Unknown | |
| Previous Owner | $671,100 | Construction | |
| Previous Owner | $108,000 | Purchase Money Mortgage |
Property History
| Date | Event | Price | Change | Sq Ft Price |
|---|---|---|---|---|
| 05/10/2022 05/10/22 | Pending | -- | -- | -- |
| 05/06/2022 05/06/22 | Sold | $845,000 | -0.6% | $269 / Sq Ft |
| 01/14/2022 01/14/22 | For Sale | $850,000 | +15.6% | $270 / Sq Ft |
| 06/07/2019 06/07/19 | Sold | $735,000 | -7.5% | $234 / Sq Ft |
| 06/07/2019 06/07/19 | Pending | -- | -- | -- |
| 10/12/2018 10/12/18 | For Sale | $795,000 | -- | $253 / Sq Ft |
Tax History Compared to Growth
Tax History
| Year | Tax Paid | Tax Assessment Tax Assessment Total Assessment is a certain percentage of the fair market value that is determined by local assessors to be the total taxable value of land and additions on the property. | Land | Improvement |
|---|---|---|---|---|
| 2024 | $12,062 | $778,500 | $156,600 | $621,900 |
| 2023 | $13,258 | $778,500 | $156,600 | $621,900 |
| 2022 | $13,100 | $695,500 | $143,900 | $551,600 |
| 2021 | $13,742 | $695,500 | $143,900 | $551,600 |
| 2020 | $13,530 | $693,800 | $143,400 | $550,400 |
| 2019 | $13,322 | $693,800 | $143,400 | $550,400 |
| 2018 | $13,352 | $650,300 | $132,000 | $518,300 |
| 2017 | $13,266 | $650,300 | $132,000 | $518,300 |
| 2016 | $12,978 | $627,600 | $125,800 | $501,800 |
| 2015 | $12,978 | $627,600 | $125,800 | $501,800 |
| 2014 | $12,966 | $620,000 | $122,600 | $497,400 |
Agents Affiliated with this Home
-
Kevin Howe

Seller's Agent in 2022
Kevin Howe
RE/MAX
(515) 710-2458
18 in this area
194 Total Sales
-
Julianna Cullen

Seller Co-Listing Agent in 2022
Julianna Cullen
RE/MAX
(515) 480-3787
24 in this area
257 Total Sales
-
Jennifer Farrell

Buyer's Agent in 2022
Jennifer Farrell
RE/MAX
(515) 779-7500
48 in this area
400 Total Sales
-

Seller's Agent in 2019
Michelle Cook
RE/MAX
(515) 528-3359
-
Rick Bratrud

Buyer's Agent in 2019
Rick Bratrud
Iowa Realty Mills Crossing
(515) 250-5626
18 in this area
138 Total Sales
Map
Source: Des Moines Area Association of REALTORS®
MLS Number: 571080
APN: 320-04127198004
- 5806 Wistful Vista Dr
- 5487 Flagstone Way
- 515 S Quartz Way
- 163 56th Place
- 595 S 60th St Unit 402
- 595 S 60th St Unit 303
- 595 S 60th St Unit 301
- 6350 Coachlight Dr Unit 2205
- 6350 Coachlight Dr Unit 2208
- 123 62nd St
- 1471 S Timber Ln
- 193 63rd St Unit 20107
- 150 S Prairie View Dr Unit 802
- 153 S 64th St
- 811 Burr Oaks Dr Unit 1110
- 811 Burr Oaks Dr Unit 307
- 811 Burr Oaks Dr Unit 202
- 317 59th St
- 1331 S Radley St
- 1299 S Radley St
