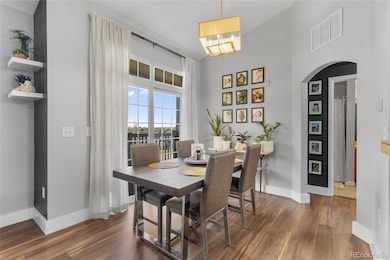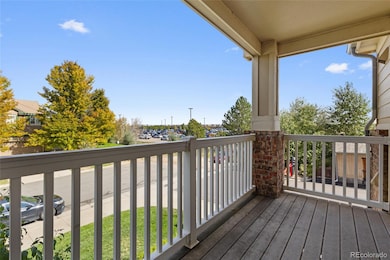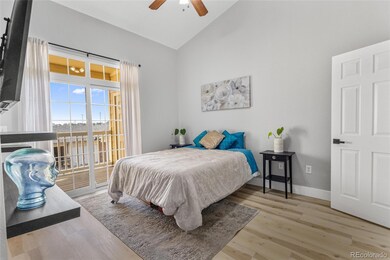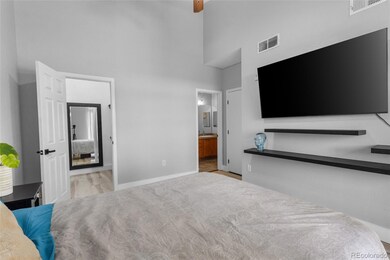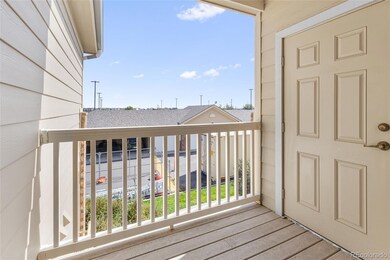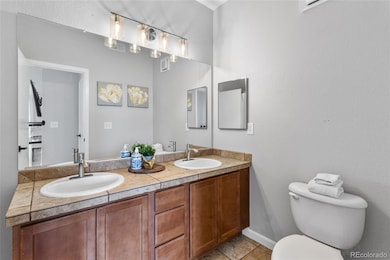5765 N Genoa Way Unit 1-208 Aurora, CO 80019
Estimated payment $2,249/month
Highlights
- Fitness Center
- Outdoor Pool
- Gated Community
- Mariners Elementary School Rated A
- Primary Bedroom Suite
- 2-minute walk to Singletree Park
About This Home
Rare vaulted penthouse end unit in the gated First Creek Farm community! Enjoy the privacy of no one above, soaring ceilings, tall windows, and an open layout filled with natural light. The spacious kitchen includes ample cabinetry and easy access to the dining area and balcony. The vaulted primary suite offers a walk-in closet, ensuite bath, and private balcony with storage. A generous second bedroom features its own walk-in closet and access to a Jack-and-Jill bath. Additional features include in-unit laundry (washer/dryer included), a dedicated carport, and two balconies. Community amenities include a clubhouse, fitness center, pool, and spa. Conveniently located near DIA, parks, shopping, dining, and golf courses.
Listing Agent
PAK Home Realty Brokerage Email: agent.jamiegomez@gmail.com,720-224-7356 License #100101530 Listed on: 10/10/2025
Property Details
Home Type
- Condominium
Est. Annual Taxes
- $2,468
Year Built
- Built in 2004
Lot Details
- 1 Common Wall
- Cul-De-Sac
- Partially Fenced Property
- Landscaped
HOA Fees
- $385 Monthly HOA Fees
Home Design
- Contemporary Architecture
- Entry on the 2nd floor
- Brick Exterior Construction
- Frame Construction
- Composition Roof
- Wood Siding
- Concrete Block And Stucco Construction
Interior Spaces
- 1,232 Sq Ft Home
- 1-Story Property
- Open Floorplan
- Vaulted Ceiling
- Ceiling Fan
- Entrance Foyer
- Living Room with Fireplace
- Dining Room
Kitchen
- Range
- Microwave
- Dishwasher
- Disposal
Flooring
- Tile
- Vinyl
Bedrooms and Bathrooms
- 2 Main Level Bedrooms
- Primary Bedroom Suite
- En-Suite Bathroom
- Walk-In Closet
- Jack-and-Jill Bathroom
- 2 Full Bathrooms
Laundry
- Laundry Room
- Dryer
- Washer
Home Security
Parking
- 1 Parking Space
- 1 Carport Space
Outdoor Features
- Outdoor Pool
- Balcony
Location
- Property is near public transit
Schools
- Clyde Miller Elementary And Middle School
- Vista Peak High School
Utilities
- Forced Air Heating and Cooling System
- Heating System Uses Natural Gas
Listing and Financial Details
- Exclusions: All personal property, including TVs, smart home devices, closet mirror, and foyer mirror, are not included in the sale.
- Assessor Parcel Number R0161956
Community Details
Overview
- Association fees include irrigation, ground maintenance, maintenance structure, snow removal, trash, water
- Accord Property Mgmt Association, Phone Number (720) 205-2249
- Low-Rise Condominium
- First Creek Farm Community
- First Creek Farm Condo Subdivision
Amenities
- Clubhouse
Recreation
- Community Playground
- Fitness Center
- Community Pool
- Park
Security
- Card or Code Access
- Gated Community
- Fire and Smoke Detector
Map
Home Values in the Area
Average Home Value in this Area
Tax History
| Year | Tax Paid | Tax Assessment Tax Assessment Total Assessment is a certain percentage of the fair market value that is determined by local assessors to be the total taxable value of land and additions on the property. | Land | Improvement |
|---|---|---|---|---|
| 2024 | $2,468 | $19,260 | $3,880 | $15,380 |
| 2023 | $2,498 | $21,640 | $3,040 | $18,600 |
| 2022 | $2,637 | $16,820 | $3,130 | $13,690 |
| 2021 | $2,717 | $16,820 | $3,130 | $13,690 |
| 2020 | $2,683 | $16,770 | $3,220 | $13,550 |
| 2019 | $2,680 | $16,770 | $3,220 | $13,550 |
| 2018 | $2,206 | $13,440 | $560 | $12,880 |
| 2017 | $2,140 | $13,440 | $560 | $12,880 |
| 2016 | $1,377 | $8,890 | $620 | $8,270 |
| 2015 | $1,348 | $8,890 | $620 | $8,270 |
| 2014 | $912 | $5,950 | $620 | $5,330 |
Property History
| Date | Event | Price | List to Sale | Price per Sq Ft |
|---|---|---|---|---|
| 11/07/2025 11/07/25 | Price Changed | $314,000 | -1.9% | $255 / Sq Ft |
| 10/10/2025 10/10/25 | For Sale | $319,950 | -- | $260 / Sq Ft |
Purchase History
| Date | Type | Sale Price | Title Company |
|---|---|---|---|
| Warranty Deed | $315,000 | Fidelity National Title | |
| Warranty Deed | $237,000 | Land Title Guarantee Co | |
| Warranty Deed | $137,000 | Land Title Guarantee Company | |
| Special Warranty Deed | $82,000 | Ata | |
| Warranty Deed | $4,500 | Fahtco | |
| Warranty Deed | $160,500 | Fahtco |
Mortgage History
| Date | Status | Loan Amount | Loan Type |
|---|---|---|---|
| Open | $252,000 | New Conventional | |
| Previous Owner | $232,707 | FHA | |
| Previous Owner | $109,600 | New Conventional | |
| Previous Owner | $80,514 | FHA |
Source: REcolorado®
MLS Number: 6962348
APN: 1821-10-4-16-288
- 5763 N Gibralter Way Unit 2-203
- 5745 N Genoa Way Unit 306
- 5723 N Gibralter Way Unit 4201
- 5705 N Genoa Way Unit 206
- 5703 N Gibralter Way Unit 103
- 5703 N Gibralter Way Unit 6-206
- 5714 N Gibralter Way Unit 102
- 5714 N Gibralter Way Unit 5204
- 19805 E 58th Place
- The Cumberland | Residence 39123 Plan at Painted Prairie - The Haven II Collection
- The Powell | Residence 39206 Plan at Painted Prairie - The Haven II Collection
- The Marion | Residence 39208 Plan at Painted Prairie - The Haven II Collection
- 24374 E 42nd Ave
- 20109 Randolph Place
- 19880 E 59th Place
- 5564 Gibraltar St
- 6576 N Nepal St
- 19681 E 59th Place
- 20194 Robins Dr
- 19683 E 55th Place
- 5756 N Genoa Way Unit 12-208
- 5567 N Gibraltar St
- 19300 E 57th Ave
- 20194 Robins Dr
- 6037 N Halifax Ct
- 5526 N Gibraltar St
- 19290 E 59th Ave
- 6026 N Ceylon St
- 5959 N Dunkirk St
- 5650 Argonne St
- 5788 Biscay St
- 18905 E 60th Ave
- 19182 E 62nd Ave
- 6289 N Fundy St
- 6025 Ceylon St
- 5521 Liverpool St
- 18590 E 61st Ave
- 18591 E 61st Ave
- 19065 Burlington Place
- 19171 E 64th Ave

