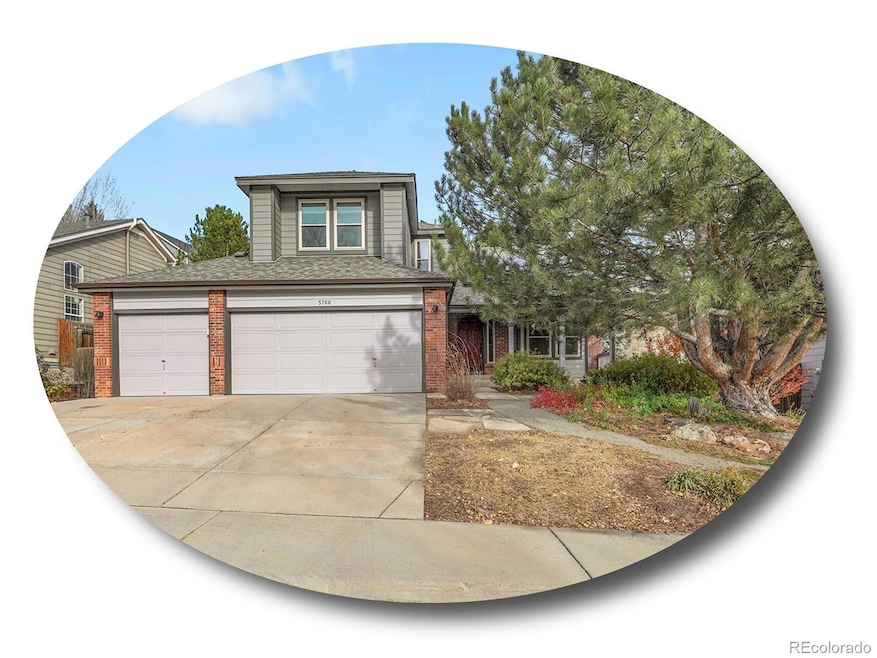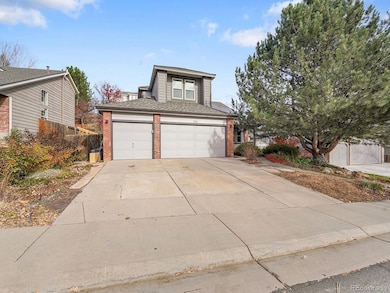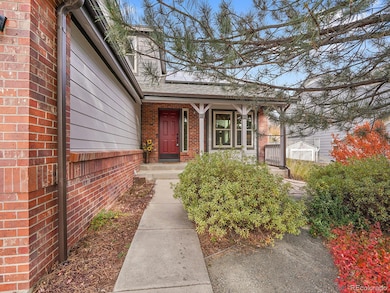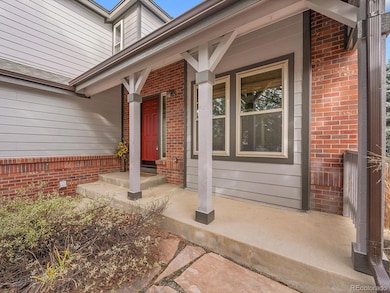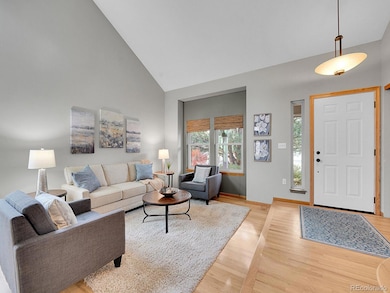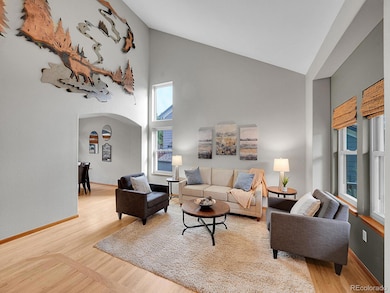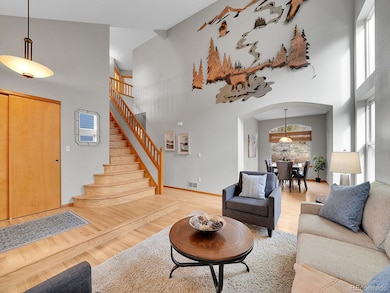5766 S Truckee Ct Centennial, CO 80015
Piney Creek NeighborhoodEstimated payment $3,834/month
Highlights
- Primary Bedroom Suite
- Open Floorplan
- Deck
- Trails West Elementary School Rated A
- Clubhouse
- Vaulted Ceiling
About This Home
*OPEN SAT 11/15 12-2* Discover peaceful living in a convenient Centennial location! This 5-bed, 3-bath Piney Creek home is made for cozy evenings in front of the fire, lively weekends on the spacious deck, or exploring the Colorado lifestyle with easy access to trails and open space. Mature trees, a covered front porch, and whimsical landscaping welcome you. Inside, natural hardwoods, new carpet throughout, and classic wood trim pair with bright windows and vaulted ceilings to create a warm atmosphere. The formal living and dining rooms offer an inviting space for holiday gatherings, while the nearby kitchen boasts stainless steel appliances, Corian countertops, an extended peninsula with bar seating, and a bright breakfast nook overlooking the private backyard. The adjoining family room captivates with a wall of windows and custom built-ins framing a gas fireplace, a warm and elegant space to enjoy views of the home’s lush natural landscaping and seamless access to the serene back deck. A main-level bedroom offers an attached full bath and nearby laundry room, perfect for multigenerational living! Upstairs, the primary suite is a true retreat with vaulted ceilings, an oversized walk-in closet, and a spa-like en suite bath complete with dual vanities, heated floors, oversized standing shower, and a soaking tub framed by backyard views. Three additional bedrooms and a loft offer room to grow, host, and make it your own. The unfinished basement features a storage area and excellent space to build a game room or media room! In the backyard, the covered deck spills onto an extended patio framed by mature greenery and garden beds, ideal for al fresco dining or sunny day lounging. Piney Creek’s fantastic community amenities include a pool, clubhouse, and sport courts! Enjoy access to nearby favorites including the Trails Rec Center, Cherry Creek State Park, Cornerstar Shopping Center, and Southlands Mall, all within a quick 30-minute drive to DIA and Downtown Denver.
Listing Agent
The Steller Group, Inc Brokerage Email: NatalieContracts@StellerRealEstate.com,303-328-8015 License #100084170 Listed on: 11/12/2025
Open House Schedule
-
Saturday, November 15, 202512:00 to 2:00 pm11/15/2025 12:00:00 PM +00:0011/15/2025 2:00:00 PM +00:00Add to Calendar
Home Details
Home Type
- Single Family
Est. Annual Taxes
- $3,530
Year Built
- Built in 1997
Lot Details
- 8,494 Sq Ft Lot
- Southwest Facing Home
- Property is Fully Fenced
- Landscaped
- Level Lot
- Irrigation
- Many Trees
- Private Yard
- Garden
HOA Fees
- $77 Monthly HOA Fees
Parking
- 3 Car Attached Garage
- Parking Storage or Cabinetry
- Dry Walled Garage
- Exterior Access Door
Home Design
- Traditional Architecture
- Brick Exterior Construction
- Composition Roof
- Wood Siding
- Radon Mitigation System
Interior Spaces
- 2-Story Property
- Open Floorplan
- Built-In Features
- Vaulted Ceiling
- Ceiling Fan
- Gas Fireplace
- Double Pane Windows
- Window Treatments
- Smart Doorbell
- Family Room with Fireplace
- Living Room
- Dining Room
- Loft
- Utility Room
- Attic Fan
Kitchen
- Breakfast Area or Nook
- Eat-In Kitchen
- Double Oven
- Range
- Microwave
- Dishwasher
- Corian Countertops
- Disposal
Flooring
- Wood
- Carpet
- Linoleum
- Tile
Bedrooms and Bathrooms
- Primary Bedroom Suite
- En-Suite Bathroom
- Walk-In Closet
- 3 Full Bathrooms
- Soaking Tub
Laundry
- Laundry Room
- Dryer
- Washer
Unfinished Basement
- Interior Basement Entry
- Crawl Space
Home Security
- Carbon Monoxide Detectors
- Fire and Smoke Detector
Eco-Friendly Details
- Smoke Free Home
Outdoor Features
- Deck
- Covered Patio or Porch
Schools
- Trails West Elementary School
- Falcon Creek Middle School
- Grandview High School
Utilities
- Forced Air Heating and Cooling System
- Humidifier
- Heating System Uses Natural Gas
- Water Softener
- High Speed Internet
- Phone Available
- Cable TV Available
Listing and Financial Details
- Exclusions: Sellers personal property, staging items, curtains and rods
- Assessor Parcel Number 033731247
Community Details
Overview
- Association fees include recycling, trash
- Piney Creek HOA, Phone Number (303) 369-1800
- The Hills At Piney Creek Subdivision
Amenities
- Clubhouse
Recreation
- Tennis Courts
- Community Playground
- Community Pool
- Park
- Trails
Map
Home Values in the Area
Average Home Value in this Area
Tax History
| Year | Tax Paid | Tax Assessment Tax Assessment Total Assessment is a certain percentage of the fair market value that is determined by local assessors to be the total taxable value of land and additions on the property. | Land | Improvement |
|---|---|---|---|---|
| 2024 | $3,147 | $39,322 | -- | -- |
| 2023 | $3,147 | $39,322 | $0 | $0 |
| 2022 | $2,784 | $34,132 | $0 | $0 |
| 2021 | $2,796 | $34,132 | $0 | $0 |
| 2020 | $2,580 | $32,676 | $0 | $0 |
| 2019 | $2,517 | $32,676 | $0 | $0 |
| 2018 | $2,484 | $29,664 | $0 | $0 |
| 2017 | $2,444 | $29,664 | $0 | $0 |
| 2016 | $2,217 | $27,263 | $0 | $0 |
| 2015 | $2,143 | $27,263 | $0 | $0 |
| 2014 | $1,727 | $22,001 | $0 | $0 |
| 2013 | -- | $20,600 | $0 | $0 |
Property History
| Date | Event | Price | List to Sale | Price per Sq Ft |
|---|---|---|---|---|
| 11/12/2025 11/12/25 | For Sale | $657,000 | -- | $261 / Sq Ft |
Purchase History
| Date | Type | Sale Price | Title Company |
|---|---|---|---|
| Quit Claim Deed | -- | Pearl Law Offices Llc | |
| Interfamily Deed Transfer | -- | None Available | |
| Warranty Deed | $201,686 | -- |
Mortgage History
| Date | Status | Loan Amount | Loan Type |
|---|---|---|---|
| Open | $245,000 | New Conventional | |
| Previous Owner | $161,300 | No Value Available |
Source: REcolorado®
MLS Number: 5923511
APN: 2073-16-4-21-007
- 17793 E Ida Ave
- 5561 S Telluride Ct
- 18337 E Powers Place
- 18450 E Powers Place
- 6043 S Waco St
- 17717 E Crestridge Place
- 17223 E Ida Place
- 5745 S Andes St
- 17352 E Lake Ln
- 6102 S Yampa St
- 18647 E Berry Dr
- 5298 S Zeno Way
- 5317 S Truckee Ct
- 5603 S Pagosa Ct
- 5272 S Zeno Ct
- 16893 E Lake Place
- 6269 S Yampa Ct
- 18869 E Berry Place
- 17954 E Progress Place
- 5255 S Waco St
- 18327 E Lake Ave
- 5755 S Andes St
- 18796 E Powers Place
- 5650 S Ouray St
- 5290 S Ventura Way
- 17703 E Bellewood Dr
- 17672 E Weaver Place
- 5288 S Olathe Cir
- 6191 S Olathe St
- 18839 E Belleview Place
- 18618 E Grand Cir
- 16866 E Peakview Ave
- 17341 E Wagontrail Pkwy
- 19406 E Maplewood Place
- 5003 S Richfield Cir
- 17334 E Wagontrail Pkwy
- 4921 S Rifle Ct
- 18890 E Whitaker Cir
- 4880 S Quintero St
- 18842 E Chenango Place
