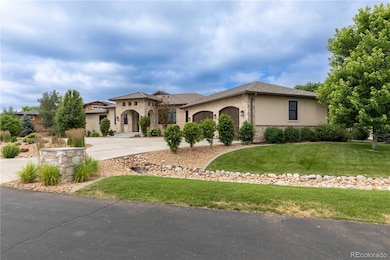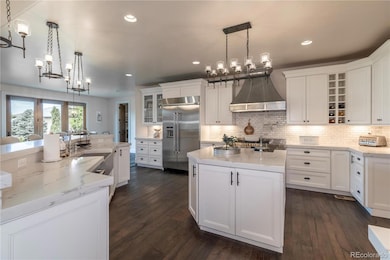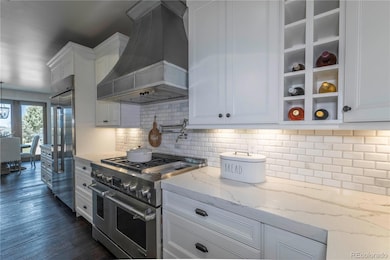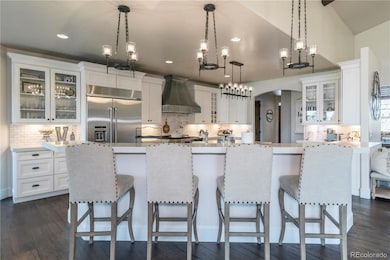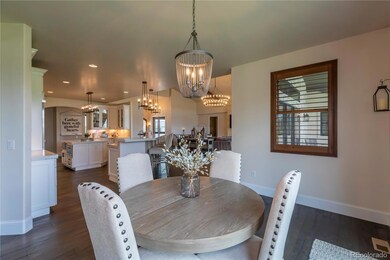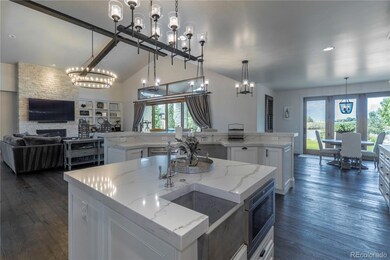5767 Pelican Shores Dr Longmont, CO 80504
Estimated payment $18,476/month
Highlights
- Home Theater
- Sauna
- Gated Community
- Mead Elementary School Rated A-
- Primary Bedroom Suite
- Lake View
About This Home
Welcome to your dream home, where luxury meets the serenity of lakefront living. This exclusive property offers direct access to a private lake, perfect for all your favorite water activities. Whether you're into water skiing, surfing, wakeboarding, or fishing, this home is your year-round waterfront retreat. And yes—bring your boat! Step inside and be captivated by the elegance throughout. The gourmet kitchen is a chef's dream, featuring top-of-the-line appliances, exquisite finishes, and plenty of space for culinary creations. As the day winds down, bask in the breathtaking mountain sunsets over the shimmering lake from your spacious patio. Cozy up by the firepit or enjoy the multiple outdoor entertaining spaces perfect for gatherings. This home is an entertainer’s paradise, featuring a rec room designed for fun and relaxation. Challenge your friends to games of pool, foosball, or shuffleboard. Watch the latest blockbuster in the theater area or dive into your favorite video games in the dedicated gaming space. The basement also boasts a full bar complete with an ice maker, wine chiller, and kegerator, making it the ultimate spot for hosting unforgettable gatherings. Stay active in your expansive workout room, complete with a built-in sauna for post-exercise relaxation. Every detail in this home has been thoughtfully curated to provide an unparalleled living experience. Bring your pets! Invisible Fence and Dog Run already installed for your furry friends!
Don’t miss the chance to own this one-of-a-kind lakefront estate, where luxury, adventure, and natural beauty come together to create the ultimate lifestyle!
Listing Agent
Equity Colorado Real Estate Brokerage Email: marshall@equity-usa.com,402-980-0090 License #100076738 Listed on: 06/25/2025

Home Details
Home Type
- Single Family
Est. Annual Taxes
- $14,311
Year Built
- Built in 2016
Lot Details
- 0.52 Acre Lot
- Waterfront
- East Facing Home
- Dog Run
- Partially Fenced Property
- Landscaped
- Front and Back Yard Sprinklers
- Irrigation
HOA Fees
- $417 Monthly HOA Fees
Parking
- 3 Car Attached Garage
- Insulated Garage
- Lighted Parking
- Epoxy
- Exterior Access Door
- Circular Driveway
Property Views
- Lake
- Mountain
Home Design
- Contemporary Architecture
- Traditional Architecture
- Stucco
Interior Spaces
- 1-Story Property
- Wet Bar
- Furnished or left unfurnished upon request
- High Ceiling
- Ceiling Fan
- Mud Room
- Entrance Foyer
- Living Room with Fireplace
- Dining Room
- Home Theater
- Home Office
- Bonus Room
- Game Room
- Sauna
- Home Gym
- Carbon Monoxide Detectors
Kitchen
- Eat-In Kitchen
- Kitchen Island
Flooring
- Wood
- Tile
Bedrooms and Bathrooms
- 5 Bedrooms | 3 Main Level Bedrooms
- Primary Bedroom Suite
- Walk-In Closet
- Primary Bathroom is a Full Bathroom
- Jack-and-Jill Bathroom
Finished Basement
- Basement Fills Entire Space Under The House
- 2 Bedrooms in Basement
Outdoor Features
- Covered Patio or Porch
- Fire Pit
- Exterior Lighting
- Playground
Schools
- Mead Elementary And Middle School
- Mead High School
Utilities
- Forced Air Heating and Cooling System
- 220 Volts
- 110 Volts
- Natural Gas Connected
Listing and Financial Details
- Exclusions: Sellers Personal Property/Staging Items. All are Negotiable.
- Assessor Parcel Number R8973193
Community Details
Overview
- Association fees include trash
- Pelican Shores South HOA, Phone Number (303) 886-4100
- Pelican Shores Subdivision
Recreation
- Park
- Trails
Security
- Gated Community
Map
Home Values in the Area
Average Home Value in this Area
Tax History
| Year | Tax Paid | Tax Assessment Tax Assessment Total Assessment is a certain percentage of the fair market value that is determined by local assessors to be the total taxable value of land and additions on the property. | Land | Improvement |
|---|---|---|---|---|
| 2025 | $14,311 | $140,000 | $28,130 | $111,870 |
| 2024 | $14,311 | $140,000 | $28,130 | $111,870 |
| 2023 | $9,831 | $129,160 | $30,440 | $98,720 |
| 2022 | $9,350 | $97,770 | $29,890 | $67,880 |
| 2021 | $9,528 | $100,590 | $30,750 | $69,840 |
Property History
| Date | Event | Price | List to Sale | Price per Sq Ft | Prior Sale |
|---|---|---|---|---|---|
| 06/26/2025 06/26/25 | For Sale | $3,200,000 | +120.8% | $484 / Sq Ft | |
| 11/26/2019 11/26/19 | Off Market | $1,449,000 | -- | -- | |
| 08/27/2019 08/27/19 | Sold | $1,449,000 | -3.4% | $207 / Sq Ft | View Prior Sale |
| 06/27/2019 06/27/19 | Pending | -- | -- | -- | |
| 06/12/2019 06/12/19 | For Sale | $1,500,000 | +383.9% | $214 / Sq Ft | |
| 01/28/2019 01/28/19 | Off Market | $310,000 | -- | -- | |
| 03/31/2016 03/31/16 | Sold | $310,000 | +3.3% | -- | View Prior Sale |
| 03/01/2016 03/01/16 | Pending | -- | -- | -- | |
| 09/16/2015 09/16/15 | For Sale | $300,000 | -- | -- |
Purchase History
| Date | Type | Sale Price | Title Company |
|---|---|---|---|
| Warranty Deed | $1,449,000 | Land Title Guarantee Co | |
| Warranty Deed | $310,000 | First American | |
| Special Warranty Deed | $210,000 | Land Title Guarantee Company | |
| Special Warranty Deed | $200,000 | Land Title Guarantee Company |
Mortgage History
| Date | Status | Loan Amount | Loan Type |
|---|---|---|---|
| Open | $1,159,200 | Adjustable Rate Mortgage/ARM | |
| Previous Owner | $279,000 | New Conventional | |
| Previous Owner | $170,000 | Seller Take Back |
Source: REcolorado®
MLS Number: 3364204
APN: R8973193
- 5891 Vinca Ave
- 12541 Lake View St
- 11449 Coal Ridge St
- 5614 Tamarack Ave
- 5598 Tamarack Ave
- 5588 Tamarack Ave
- Hemingway Plan at Barefoot Lakes
- Daley Plan at Barefoot Lakes
- Pinecrest Plan at Barefoot Lakes
- Dillon II Plan at Barefoot Lakes
- Powell Plan at Barefoot Lakes
- Paxton Plan at Barefoot Lakes
- 5566 Tamarack Ave
- 5546 Tamarack Ave
- 5536 Tamarack Ave
- 5528 Tamarack Ave
- 5500 Tamarack Ave
- Plan V435 at Barefoot Lakes
- Plan V432 at Barefoot Lakes
- Plan V434 at Barefoot Lakes
- 4631 Lakeside Dr
- 6245 Oak Meadows Blvd
- 10767 Cimarron St
- 4672 Clear Creek Dr
- 13715 Siltstone St
- 11371 Arbor St
- 11334 Business Park Cir
- 10670 Jake Jabs Blvd Unit 6209.1412838
- 10670 Jake Jabs Blvd Unit 8210.1412842
- 10670 Jake Jabs Blvd Unit 6207.1412837
- 10670 Jake Jabs Blvd Unit 3212.1412970
- 10670 Jake Jabs Blvd Unit 8307.1412845
- 10670 Jake Jabs Blvd Unit 7303.1412841
- 10670 Jake Jabs Blvd Unit 8303.1412844
- 10670 Jake Jabs Blvd Unit 4312.1412978
- 10670 Jake Jabs Blvd Unit 3311.1412971
- 10670 Jake Jabs Blvd Unit 2312.1412973
- 10670 Jake Jabs Blvd Unit 1203.1412818
- 10670 Jake Jabs Blvd Unit 1307.1412822
- 10670 Jake Jabs Blvd Unit 4311.1412852

