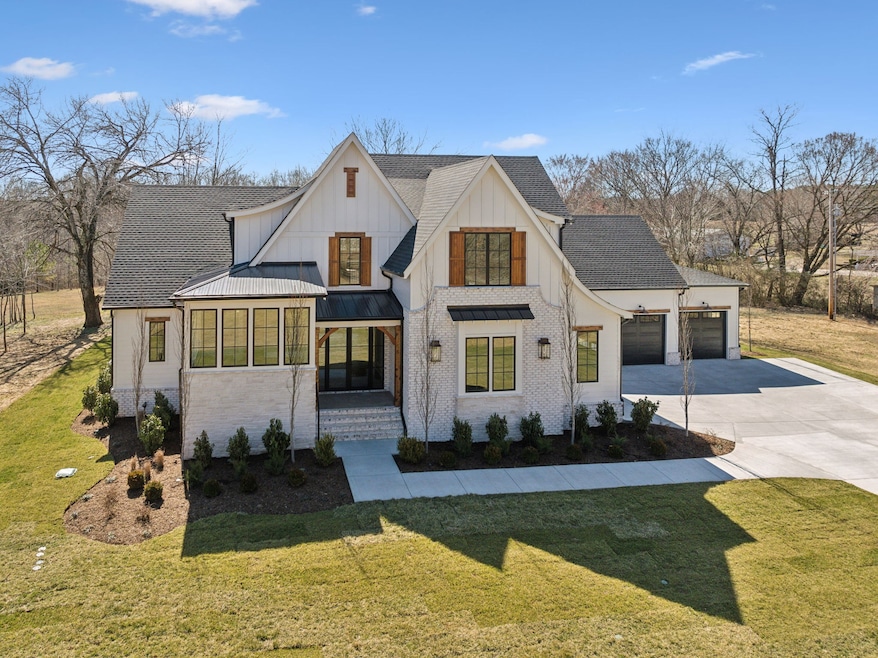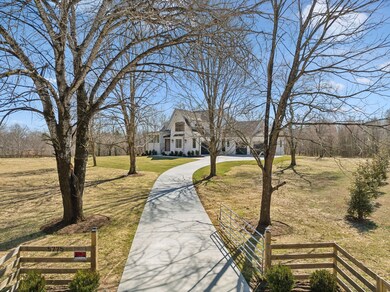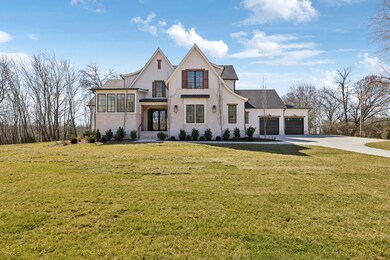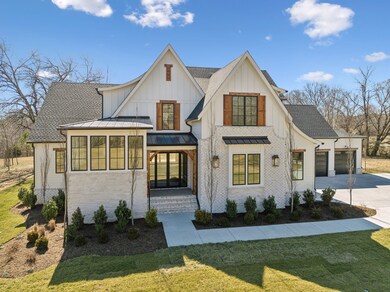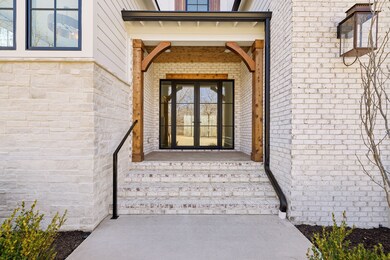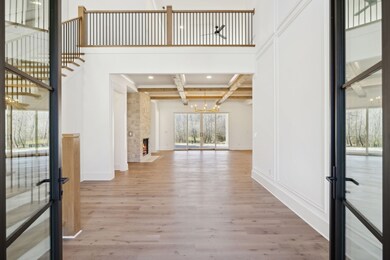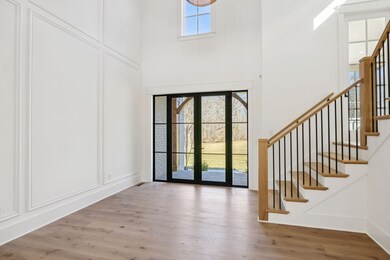
5775 Pinewood Rd Franklin, TN 37064
Leiper's Fork NeighborhoodHighlights
- 5 Acre Lot
- Living Room with Fireplace
- Porch
- Hillsboro Elementary/Middle School Rated A
- No HOA
- 4 Car Attached Garage
About This Home
As of April 2025Experience unparalleled luxury and superior craftsmanship in this custom-built Bordeaux Homes masterpiece, perfectly situated on a flat, usable five-acre lot in the rolling hills of Leiper’s Fork. Designed for efficient yet affordable luxury, this home blends high quality with low maintenance, offering an exceptional living experience in a peaceful, unrestricted setting. Step inside to discover a thoughtfully designed interior, featuring soaring ceilings, abundant natural light, and hardwood floors throughout the main and second levels. The solid wood cabinets with dovetail drawers and the August matte black dual-fuel oven and range—complete with a warming section and brass accents—ensure a chef’s dream kitchen. A hidden scullery behind the pantry offers additional prep and storage space, keeping the kitchen clutter-free. Designed with both style and functionality, this home offers a great flow from the garage, a light-filled private office just off the main level, and a cozy wet bar off the kitchen, dining, and living areas, complete with a beverage center. The primary suite is a true retreat, featuring a vaulted ceiling with natural wood beams and shiplap accents, a generous walk-in closet, double vanities, and a floor-to-ceiling tiled shower with easy access and a soaking tub. A guest bedroom is also conveniently located on the main level. Upstairs, you'll find three additional bedrooms, two full bathrooms, and a spacious rec room with its own wet bar and beverage center, ideal for movie nights or hosting guests. The four-car garage provides ample storage and parking. Outside, enjoy breathtaking views from the expansive covered back porch, complete with a gas fireplace—perfect for all seasons. The perimeter of the home is irrigated, and most of the yard is fenced for added privacy. Mature trees, including a black walnut tree and an apple tree that attracts visiting deer, enhance the beauty of this incredible property.
Last Agent to Sell the Property
Onward Real Estate Brokerage Phone: 6153008285 License #262332 Listed on: 03/06/2025
Home Details
Home Type
- Single Family
Est. Annual Taxes
- $565
Year Built
- Built in 2025
Parking
- 4 Car Attached Garage
Home Design
- Brick Exterior Construction
Interior Spaces
- 4,509 Sq Ft Home
- Property has 2 Levels
- Wet Bar
- Ceiling Fan
- Living Room with Fireplace
- 2 Fireplaces
- Combination Dining and Living Room
- Storage
- Tile Flooring
- Crawl Space
Kitchen
- Oven or Range
- <<microwave>>
- Dishwasher
- Disposal
Bedrooms and Bathrooms
- 5 Bedrooms | 2 Main Level Bedrooms
- Walk-In Closet
Schools
- Hillsboro Elementary/ Middle School
- Independence High School
Utilities
- Cooling Available
- Central Heating
- Heating System Uses Propane
- Septic Tank
Additional Features
- Porch
- 5 Acre Lot
Community Details
- No Home Owners Association
- Stinson Lb Subdivision
Listing and Financial Details
- Assessor Parcel Number 094101 01900 00003101
Ownership History
Purchase Details
Home Financials for this Owner
Home Financials are based on the most recent Mortgage that was taken out on this home.Purchase Details
Home Financials for this Owner
Home Financials are based on the most recent Mortgage that was taken out on this home.Purchase Details
Purchase Details
Purchase Details
Purchase Details
Similar Homes in Franklin, TN
Home Values in the Area
Average Home Value in this Area
Purchase History
| Date | Type | Sale Price | Title Company |
|---|---|---|---|
| Warranty Deed | $1,400,000 | Heritage Title | |
| Warranty Deed | $630,000 | Heritage Title | |
| Quit Claim Deed | -- | None Listed On Document | |
| Quit Claim Deed | -- | None Listed On Document | |
| Warranty Deed | $850,000 | Heritage Title | |
| Deed | $40,000 | -- |
Property History
| Date | Event | Price | Change | Sq Ft Price |
|---|---|---|---|---|
| 04/02/2025 04/02/25 | Sold | $2,788,750 | -3.0% | $618 / Sq Ft |
| 03/13/2025 03/13/25 | Pending | -- | -- | -- |
| 03/06/2025 03/06/25 | For Sale | $2,875,000 | +105.4% | $638 / Sq Ft |
| 03/01/2025 03/01/25 | Sold | $1,400,000 | -6.5% | $1,279 / Sq Ft |
| 02/15/2025 02/15/25 | Pending | -- | -- | -- |
| 01/03/2025 01/03/25 | For Sale | $1,497,000 | +137.6% | $1,367 / Sq Ft |
| 03/08/2024 03/08/24 | Sold | $630,000 | -2.9% | $575 / Sq Ft |
| 02/05/2024 02/05/24 | Pending | -- | -- | -- |
| 10/31/2023 10/31/23 | For Sale | $649,000 | -- | $593 / Sq Ft |
Tax History Compared to Growth
Tax History
| Year | Tax Paid | Tax Assessment Tax Assessment Total Assessment is a certain percentage of the fair market value that is determined by local assessors to be the total taxable value of land and additions on the property. | Land | Improvement |
|---|---|---|---|---|
| 2024 | $570 | $30,325 | $20,625 | $9,700 |
| 2023 | $565 | $30,050 | $20,350 | $9,700 |
| 2022 | $598 | $31,825 | $22,125 | $9,700 |
| 2021 | $598 | $31,825 | $22,125 | $9,700 |
| 2020 | $541 | $24,375 | $15,475 | $8,900 |
| 2019 | $541 | $24,375 | $15,475 | $8,900 |
| 2018 | $524 | $24,375 | $15,475 | $8,900 |
| 2017 | $524 | $24,375 | $15,475 | $8,900 |
| 2016 | $524 | $24,375 | $15,475 | $8,900 |
| 2015 | -- | $19,350 | $10,600 | $8,750 |
| 2014 | -- | $19,350 | $10,600 | $8,750 |
Agents Affiliated with this Home
-
Lisa Culp Taylor

Seller's Agent in 2025
Lisa Culp Taylor
Onward Real Estate
(615) 300-8285
2 in this area
326 Total Sales
-
Cindy Garvey

Seller's Agent in 2025
Cindy Garvey
United Country Real Estate Leipers Fork
(615) 202-9515
40 in this area
158 Total Sales
-
Carla Harris
C
Seller Co-Listing Agent in 2025
Carla Harris
United Country Real Estate Leipers Fork
(615) 504-4183
6 in this area
22 Total Sales
-
Leanne VandeKamp

Buyer's Agent in 2025
Leanne VandeKamp
Onward Real Estate
(615) 557-8552
3 in this area
117 Total Sales
-
Haley McKnatt

Buyer's Agent in 2025
Haley McKnatt
Tyler York Real Estate Brokers, LLC
(931) 626-0404
3 in this area
150 Total Sales
-
Greg Musgrave

Seller's Agent in 2024
Greg Musgrave
United Country Real Estate Leipers Fork
(615) 775-5387
35 in this area
135 Total Sales
Map
Source: Realtracs
MLS Number: 2799812
APN: 101-019.00
- 5016 Cobbler Ridge Rd
- 5012 Cobbler Ridge Rd
- 0 Cobbler Ridge Rd Unit RTC2942428
- 0 Cobbler Ridge Rd Unit RTC2942426
- 1 Cobbler Ridge Rd
- 5015 Cobbler Ridge Rd
- 5024 Cobbler Ridge Rd
- 5104 Cobbler Ridge Ct
- 5734 N Lick Creek Rd
- 5715 Greenbrier Rd
- 5617A Pinewood Rd
- 5820 Bending Chestnut Rd
- 5690 Pinewood Rd
- 5921 Beard Rd
- 5904 Davis Hollow Rd
- 5671 Pinewood Rd
- 5610 Hargrove Rd
- 5532 Pinewood Rd
- 5495 Leipers Creek Rd
- 5556 Boy Scout Rd
