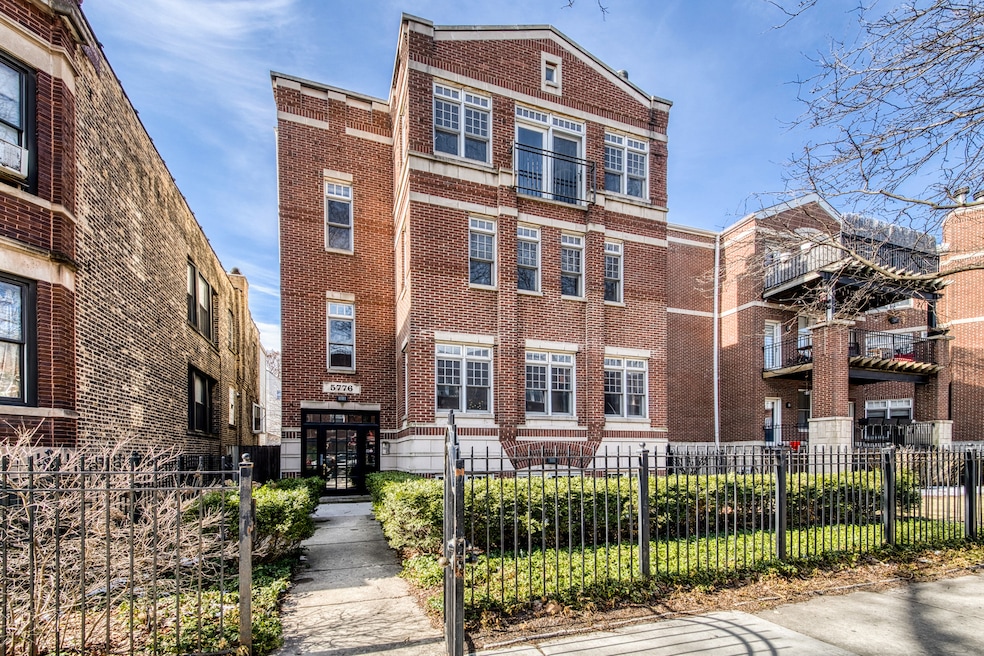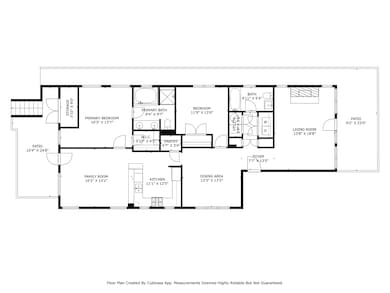
5776 N Ridge Ave Unit G Chicago, IL 60660
Andersonville NeighborhoodHighlights
- Deck
- Terrace
- Walk-In Closet
- Wood Flooring
- Formal Dining Room
- 5-minute walk to Senn Park
About This Home
As of May 2025This stunning, meticulously maintained 2 bed, 2 bath home offers generous space and style in a prime location between Andersonville and Edgewater. Set in a well-run, four-unit building, the lower-level unit features soaring ceilings, full-size windows, and 1,850 sq. ft. of thoughtfully updated living. The open-concept layout includes an updated kitchen with refinished cabinets, new hardware, soft-close hinges, a new hood and fridge, plus custom beadboard in the refreshed dining area. The spacious living room with gas fireplace opens to a professionally landscaped front patio-ideal for morning coffee or a cozy work-from-home setup. A second private patio off the great room is perfect for grilling and summer entertaining. The large primary suite features a beautifully updated en-suite bath with double vanity and heated floors. The second bedroom offers flexibility for guests or a home office. Additional updates include refinished hardwood floors, new lighting, fresh paint, and a new fridge. Smart home features include smart lighting, HVAC, and heated bathroom floor controls, plus a Sense energy monitoring system. Garage parking, in-unit laundry, and organized closets complete the package-all just moments from the best of both Andersonville and Edgewater.
Property Details
Home Type
- Condominium
Est. Annual Taxes
- $6,962
Year Built
- Built in 2000 | Remodeled in 2023
HOA Fees
- $173 Monthly HOA Fees
Parking
- 1 Car Garage
- Parking Included in Price
Home Design
- Brick Exterior Construction
Interior Spaces
- 1,850 Sq Ft Home
- 4-Story Property
- Gas Log Fireplace
- Family Room
- Living Room with Fireplace
- Formal Dining Room
- Wood Flooring
Kitchen
- Range with Range Hood
- Microwave
- Dishwasher
- Disposal
Bedrooms and Bathrooms
- 2 Bedrooms
- 2 Potential Bedrooms
- Walk-In Closet
- 2 Full Bathrooms
- Dual Sinks
Laundry
- Laundry Room
- Dryer
- Washer
Outdoor Features
- Deck
- Terrace
Schools
- Peirce Elementary School Intl St
- Senn High School
Utilities
- Forced Air Heating and Cooling System
- Heating System Uses Natural Gas
- Lake Michigan Water
Community Details
Overview
- Association fees include water, insurance, exterior maintenance, lawn care, scavenger
- 4 Units
Pet Policy
- Pets up to 99 lbs
- Dogs and Cats Allowed
Ownership History
Purchase Details
Home Financials for this Owner
Home Financials are based on the most recent Mortgage that was taken out on this home.Purchase Details
Home Financials for this Owner
Home Financials are based on the most recent Mortgage that was taken out on this home.Purchase Details
Home Financials for this Owner
Home Financials are based on the most recent Mortgage that was taken out on this home.Purchase Details
Purchase Details
Home Financials for this Owner
Home Financials are based on the most recent Mortgage that was taken out on this home.Purchase Details
Home Financials for this Owner
Home Financials are based on the most recent Mortgage that was taken out on this home.Purchase Details
Home Financials for this Owner
Home Financials are based on the most recent Mortgage that was taken out on this home.Purchase Details
Home Financials for this Owner
Home Financials are based on the most recent Mortgage that was taken out on this home.Similar Homes in Chicago, IL
Home Values in the Area
Average Home Value in this Area
Purchase History
| Date | Type | Sale Price | Title Company |
|---|---|---|---|
| Warranty Deed | $575,000 | None Listed On Document | |
| Quit Claim Deed | -- | None Listed On Document | |
| Warranty Deed | $399,000 | None Listed On Document | |
| Legal Action Court Order | -- | None Available | |
| Warranty Deed | $332,500 | Multiple | |
| Warranty Deed | $280,000 | -- | |
| Warranty Deed | $280,000 | Chicago Title Insurance Co | |
| Trustee Deed | $150,000 | -- |
Mortgage History
| Date | Status | Loan Amount | Loan Type |
|---|---|---|---|
| Open | $460,000 | New Conventional | |
| Previous Owner | $239,400 | New Conventional | |
| Previous Owner | $107,000 | New Conventional | |
| Previous Owner | $110,000 | Unknown | |
| Previous Owner | $134,000 | Fannie Mae Freddie Mac | |
| Previous Owner | $136,800 | No Value Available | |
| Previous Owner | $235,000 | No Value Available | |
| Previous Owner | $224,000 | Unknown | |
| Previous Owner | $66,000 | Stand Alone Second | |
| Previous Owner | $142,500 | No Value Available | |
| Closed | $139,650 | No Value Available |
Property History
| Date | Event | Price | Change | Sq Ft Price |
|---|---|---|---|---|
| 05/30/2025 05/30/25 | Sold | $575,000 | +9.5% | $311 / Sq Ft |
| 05/02/2025 05/02/25 | Pending | -- | -- | -- |
| 04/30/2025 04/30/25 | For Sale | $525,000 | +31.6% | $284 / Sq Ft |
| 01/31/2023 01/31/23 | Sold | $399,000 | 0.0% | $216 / Sq Ft |
| 12/12/2022 12/12/22 | Pending | -- | -- | -- |
| 12/09/2022 12/09/22 | For Sale | $399,000 | -- | $216 / Sq Ft |
Tax History Compared to Growth
Tax History
| Year | Tax Paid | Tax Assessment Tax Assessment Total Assessment is a certain percentage of the fair market value that is determined by local assessors to be the total taxable value of land and additions on the property. | Land | Improvement |
|---|---|---|---|---|
| 2024 | $6,963 | $36,122 | $5,859 | $30,263 |
| 2023 | $6,788 | $33,000 | $4,725 | $28,275 |
| 2022 | $6,788 | $33,000 | $4,725 | $28,275 |
| 2021 | $6,636 | $33,000 | $4,725 | $28,275 |
| 2020 | $3,728 | $16,733 | $3,780 | $12,953 |
| 2019 | $3,753 | $18,679 | $3,780 | $14,899 |
| 2018 | $3,690 | $18,679 | $3,780 | $14,899 |
| 2017 | $2,460 | $11,429 | $3,213 | $8,216 |
| 2016 | $2,289 | $11,429 | $3,213 | $8,216 |
| 2015 | $2,094 | $11,429 | $3,213 | $8,216 |
| 2014 | $2,027 | $10,927 | $2,409 | $8,518 |
| 2013 | $1,987 | $10,927 | $2,409 | $8,518 |
Agents Affiliated with this Home
-
Jim Buczynski

Seller's Agent in 2025
Jim Buczynski
Compass
(773) 909-6815
3 in this area
206 Total Sales
-
Debbi Nick
D
Seller Co-Listing Agent in 2025
Debbi Nick
Compass
(773) 430-7025
2 in this area
120 Total Sales
-
Nancy Sliwa

Buyer's Agent in 2025
Nancy Sliwa
Coldwell Banker Realty
(630) 464-0555
1 in this area
211 Total Sales
-
Keith Goad

Seller's Agent in 2023
Keith Goad
Berkshire Hathaway HomeServices Chicago
(312) 268-0648
9 in this area
120 Total Sales
Map
Source: Midwest Real Estate Data (MRED)
MLS Number: 12351309
APN: 14-05-316-076-1004
- 5791 N Ridge Ave
- 5830 N Glenwood Ave
- 1458 W Edgewater Ave
- 5745 N Ridge Ave Unit 1E
- 1404 W Hollywood Ave
- 5842 N Wayne Ave Unit 1
- 1527 W Edgewater Ave
- 1528 W Ardmore Ave Unit 3W
- 1548 W Ardmore Ave Unit 4D
- 1548 W Ardmore Ave Unit 2F
- 1548 W Ardmore Ave Unit 4C
- 1548 W Ardmore Ave Unit 2G
- 1548 W Ardmore Ave Unit 4B
- 1548 W Ardmore Ave Unit 3F
- 1434 W Bryn Mawr Ave
- 5615 N Wayne Ave Unit 3S
- 1404 W Thorndale Ave Unit 1
- 1400 W Thorndale Ave Unit G
- 1453 W Elmdale Ave Unit 1
- 1359 W Elmdale Ave Unit G

