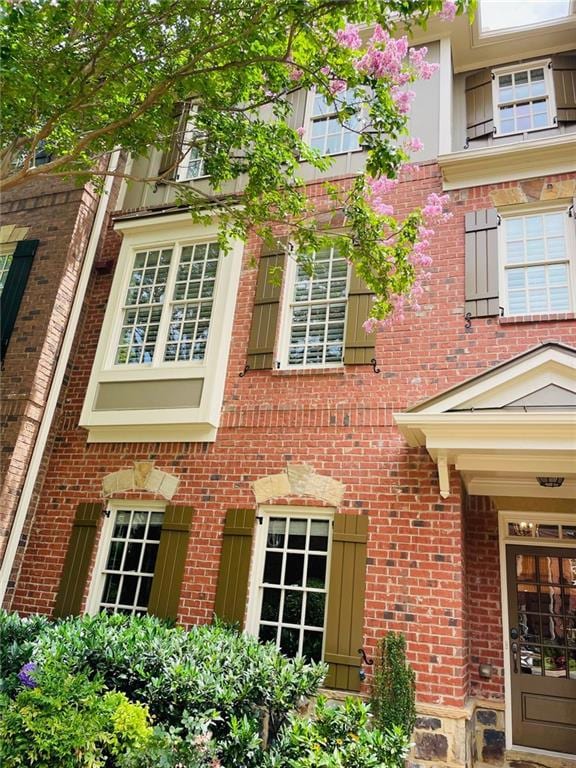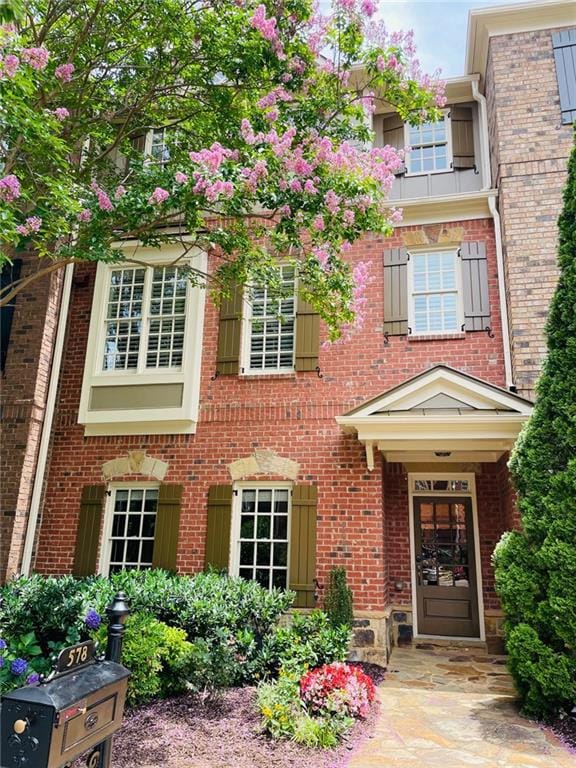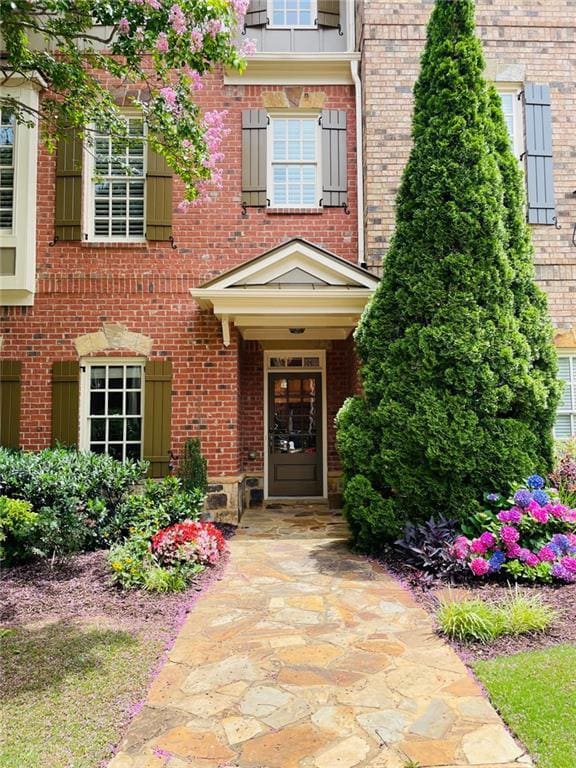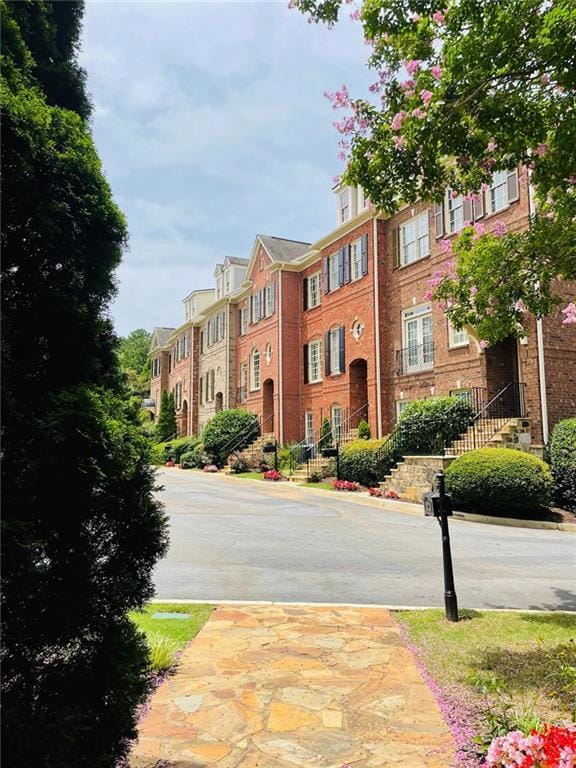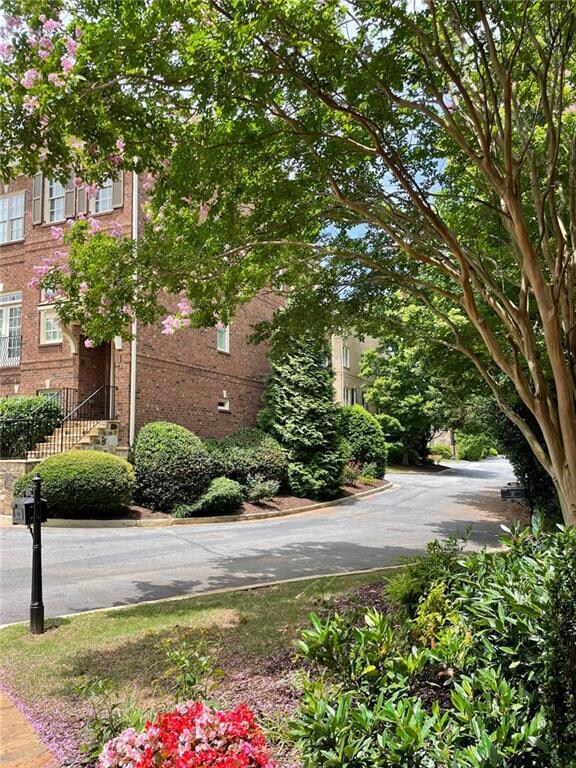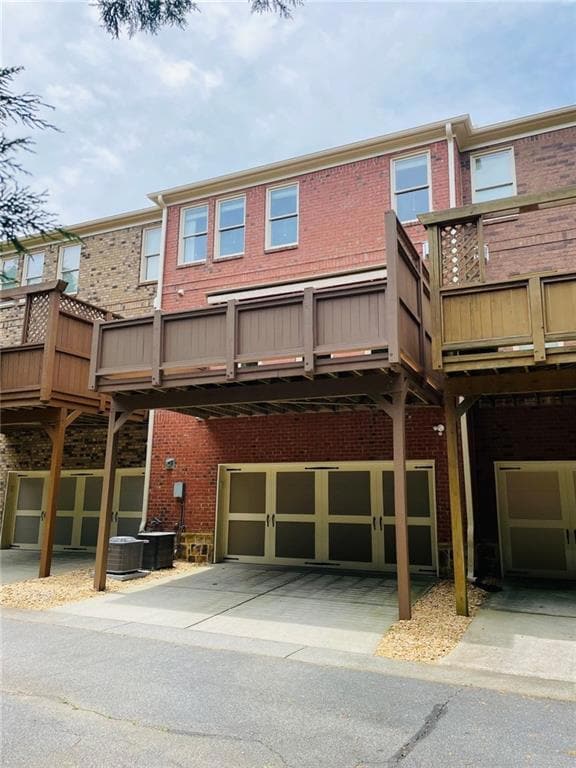578 Parkside Village Way NW Marietta, GA 30060
Northwestern Marietta NeighborhoodEstimated payment $3,498/month
Highlights
- Open-Concept Dining Room
- Separate his and hers bathrooms
- Deck
- Hayes Elementary School Rated A-
- View of Trees or Woods
- Oversized primary bedroom
About This Home
Welcome to this Charming Townhouse Near Marietta Square and Kennesaw Mountain
Discover this beautifully situated townhouse in a quiet cul-de-sac, just steps from the scenic Kennesaw Mountain nature trails and a short distance from the vibrant dining, shopping, and services of Marietta Square. Nestled in a well-maintained neighborhood, this three-level home boasts fresh paint throughout, meticulously designed interiors, and attractive exterior curb appeal. The spacious layout features two generously sized upstairs bedrooms and a versatile walk-in-level room with a full bath, perfect for a guest suite, home office, or additional living space. Relax or entertain on the expansive deck with an awning, surrounded by lush greenery. Move-in ready, this townhome blends comfort, convenience, and access to nature’s beauty in a prime location.
Townhouse Details
Home Type
- Townhome
Est. Annual Taxes
- $1,584
Year Built
- Built in 2007
Lot Details
- 1,394 Sq Ft Lot
- Property fronts a private road
- Two or More Common Walls
- Cul-De-Sac
- Private Entrance
- Landscaped
HOA Fees
- $599 Monthly HOA Fees
Parking
- 4 Car Garage
- Rear-Facing Garage
- Drive Under Main Level
- Driveway
- Secured Garage or Parking
Property Views
- Woods
- Mountain
Home Design
- Traditional Architecture
- Slab Foundation
- Shingle Roof
- Composition Roof
- Four Sided Brick Exterior Elevation
Interior Spaces
- 3-Story Property
- Roommate Plan
- Bookcases
- Coffered Ceiling
- Tray Ceiling
- Stone Fireplace
- Electric Fireplace
- Awning
- Insulated Windows
- Plantation Shutters
- Entrance Foyer
- Living Room with Fireplace
- Open-Concept Dining Room
- Formal Dining Room
- Pull Down Stairs to Attic
Kitchen
- Open to Family Room
- Self-Cleaning Oven
- Gas Range
- Range Hood
- Dishwasher
- Kitchen Island
- Stone Countertops
- Disposal
Flooring
- Wood
- Carpet
Bedrooms and Bathrooms
- Oversized primary bedroom
- Walk-In Closet
- Separate his and hers bathrooms
- Dual Vanity Sinks in Primary Bathroom
- Whirlpool Bathtub
- Separate Shower in Primary Bathroom
Laundry
- Laundry Room
- Laundry on upper level
Finished Basement
- Walk-Out Basement
- Basement Fills Entire Space Under The House
- Garage Access
- Exterior Basement Entry
- Finished Basement Bathroom
Home Security
Outdoor Features
- Deck
- Exterior Lighting
- Gazebo
Location
- Property is near schools
- Property is near shops
Schools
- Hayes Elementary School
- Pine Mountain Middle School
- Kennesaw Mountain High School
Utilities
- Forced Air Heating and Cooling System
- Heating System Uses Natural Gas
- 220 Volts
- 110 Volts
- High Speed Internet
- Phone Available
- Cable TV Available
Listing and Financial Details
- Assessor Parcel Number 16093400570
Community Details
Overview
- 51 Units
- The Gates At Parkside Village Subdivision
Recreation
- Park
- Trails
Security
- Fire and Smoke Detector
- Fire Sprinkler System
Map
Home Values in the Area
Average Home Value in this Area
Tax History
| Year | Tax Paid | Tax Assessment Tax Assessment Total Assessment is a certain percentage of the fair market value that is determined by local assessors to be the total taxable value of land and additions on the property. | Land | Improvement |
|---|---|---|---|---|
| 2025 | $1,637 | $198,204 | $52,000 | $146,204 |
| 2024 | $1,584 | $179,092 | $44,000 | $135,092 |
| 2023 | $1,378 | $179,092 | $44,000 | $135,092 |
| 2022 | $4,409 | $162,132 | $44,000 | $118,132 |
| 2021 | $3,420 | $133,944 | $44,000 | $89,944 |
| 2020 | $3,420 | $133,944 | $44,000 | $89,944 |
| 2019 | $3,420 | $133,944 | $44,000 | $89,944 |
| 2018 | $3,420 | $133,944 | $44,000 | $89,944 |
| 2017 | $3,191 | $129,112 | $16,000 | $104,000 |
| 2016 | $2,684 | $105,940 | $16,000 | $89,940 |
| 2015 | $2,748 | $105,940 | $16,000 | $89,940 |
| 2014 | $2,676 | $90,064 | $0 | $0 |
Property History
| Date | Event | Price | List to Sale | Price per Sq Ft | Prior Sale |
|---|---|---|---|---|---|
| 08/29/2025 08/29/25 | Price Changed | $525,000 | -0.9% | $216 / Sq Ft | |
| 06/12/2025 06/12/25 | For Sale | $530,000 | +19.1% | $219 / Sq Ft | |
| 09/30/2021 09/30/21 | Sold | $445,000 | 0.0% | $184 / Sq Ft | View Prior Sale |
| 09/02/2021 09/02/21 | Pending | -- | -- | -- | |
| 08/16/2021 08/16/21 | For Sale | $445,000 | -- | $184 / Sq Ft |
Purchase History
| Date | Type | Sale Price | Title Company |
|---|---|---|---|
| Quit Claim Deed | -- | None Listed On Document | |
| Special Warranty Deed | $445,000 | None Listed On Document | |
| Deed | $274,900 | -- |
Mortgage History
| Date | Status | Loan Amount | Loan Type |
|---|---|---|---|
| Previous Owner | $396,000 | New Conventional | |
| Previous Owner | $235,000 | New Conventional |
Source: First Multiple Listing Service (FMLS)
MLS Number: 7596964
APN: 16-0934-0-057-0
- 594 Parkside Village Way NW
- 570 Parkside Village Way NW Unit 12
- 561 Stone Field Run NW
- 589 Stone Field Run
- 1241 Hightower Crossing NW
- 1394 Asberry Dr NW
- 765 Trevett Way
- 755 Trevett Way
- 613 Maple Grove Way
- 881 Park Manor Ct NW
- 357 Summit Village Dr
- 676 Maple Grove Way
- 1351 Bells Ferry Rd
- 427 Turner Rd
- 1310 Bells Ferry Rd
- 184 Bluffington Way
- 188 Bluffington Way
- 192 Bluffington Way
- 134 Bluffington Way
- Brooks Plan at Bluffs at Bells Ferry
- 529 Water Birch Way
- 921 James Ct NW
- 850 James St NW
- 1615 Cobb Pkwy N
- 1800 Barrett Lakes Blvd NW
- 105 Paris Ln
- 1950 Barrett Lakes Blvd NW
- 1393 Vayda Ct
- 2025 Barrett Lakes Blvd NW
- 1575 Ridenour Pkwy NW
- 1683 Barrington Overlook
- 579 Nancy St NW
- 820 Canton Rd NE Unit 1-301
- 2055 Barrett Lakes Blvd NW
- 1754 Oakbrook Ln NW
- 820 Canton Rd NE
- 1177 Ridenour Blvd NW Unit 6
- 1816 Willow Branch Ln NW
- 1780 Willow Branch Ln NW Unit E
- 2100 Shiloh Valley Dr NW

