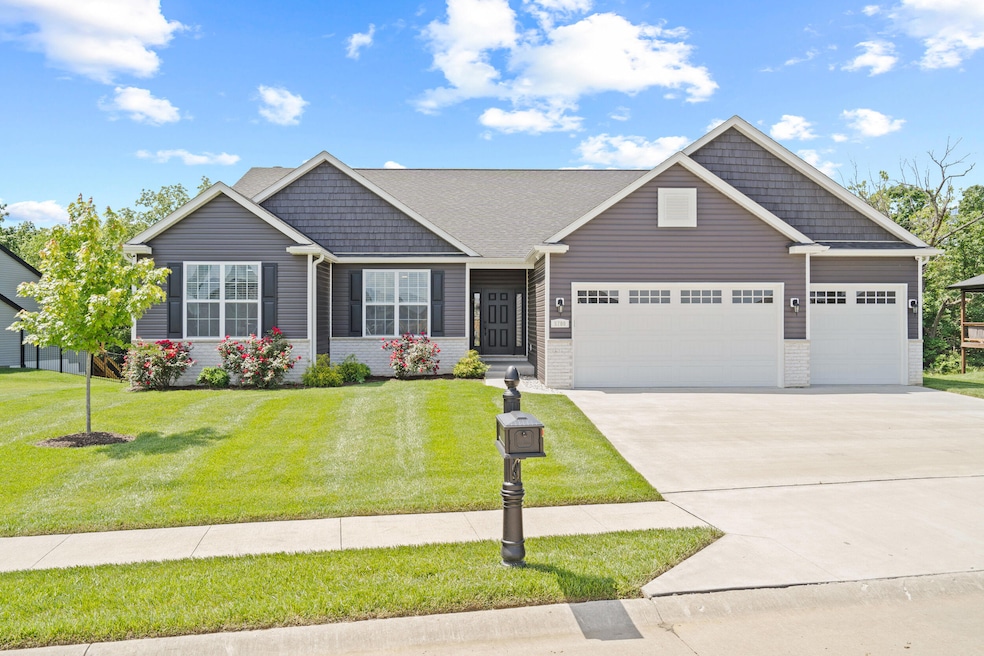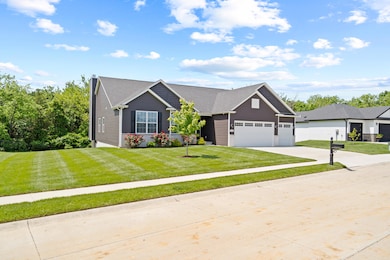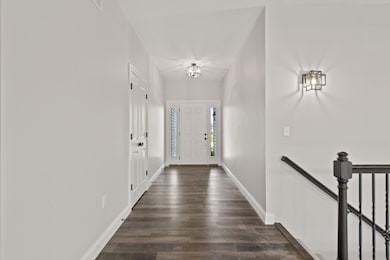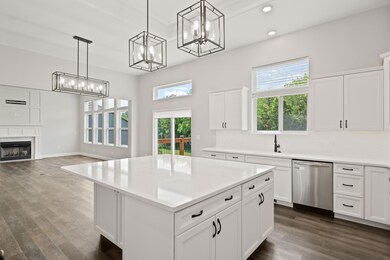
5780 Tuscaloosa Dr Ashland, MO 65010
Estimated payment $3,993/month
Highlights
- Traditional Architecture
- Marble Countertops
- First Floor Utility Room
- Main Floor Primary Bedroom
- Home Office
- Formal Dining Room
About This Home
Welcome to this stunning 3-bedroom, 2.5-bathroom home offering 2,560 sq ft of thoughtfully designed living space. Built in 2022, this residence blends modern elegance with functional comfort, featuring an open-concept layout ideal for both entertaining and everyday living.
The gourmet kitchen features high-end appliances, a large island, and custom cabinetry, flowing seamlessly into the dining and living areas. The spacious primary suite offers a spa-like en suite bath and generous walk-in closet.
Additionally, the home features a full unfinished basement, offering ample storage and endless potential for customization. Already plumbed for a bathroom, it's a perfect blank slate for adding an additional living area, guest suite, or recreational space.
Home Details
Home Type
- Single Family
Est. Annual Taxes
- $5,720
Year Built
- Built in 2022
Lot Details
- 0.53 Acre Lot
- Zoning described as R-S Single Family Residential
Parking
- 3 Car Attached Garage
- Driveway
Home Design
- Traditional Architecture
- Concrete Foundation
- Poured Concrete
- Architectural Shingle Roof
- Vinyl Construction Material
Interior Spaces
- 2,560 Sq Ft Home
- Vinyl Clad Windows
- Entrance Foyer
- Family Room
- Formal Dining Room
- Home Office
- First Floor Utility Room
- Utility Room
- Laminate Flooring
Kitchen
- <<doubleOvenToken>>
- Gas Cooktop
- <<microwave>>
- Dishwasher
- Marble Countertops
- Built-In or Custom Kitchen Cabinets
- Disposal
Bedrooms and Bathrooms
- 3 Bedrooms
- Primary Bedroom on Main
- Walk-In Closet
- Bathroom on Main Level
- <<tubWithShowerToken>>
Laundry
- Laundry on main level
- Washer and Dryer Hookup
Unfinished Basement
- Walk-Out Basement
- Interior Basement Entry
Home Security
- Home Security System
- Fire and Smoke Detector
Outdoor Features
- Patio
- Rear Porch
Schools
- Soboco Elementary And Middle School
- Soboco High School
Utilities
- Forced Air Heating and Cooling System
- Heating System Uses Natural Gas
- Water Softener is Owned
- High Speed Internet
- Cable TV Available
Community Details
- Property has a Home Owners Association
- South Wind Subdivision
Listing and Financial Details
- Assessor Parcel Number 2450400041430001
Map
Home Values in the Area
Average Home Value in this Area
Tax History
| Year | Tax Paid | Tax Assessment Tax Assessment Total Assessment is a certain percentage of the fair market value that is determined by local assessors to be the total taxable value of land and additions on the property. | Land | Improvement |
|---|---|---|---|---|
| 2024 | $5,720 | $80,769 | $7,657 | $73,112 |
| 2023 | $4,573 | $64,619 | $7,657 | $56,962 |
| 2022 | $468 | $6,555 | $6,555 | $0 |
| 2021 | $34 | $480 | $480 | $0 |
| 2020 | $0 | $0 | $0 | $0 |
Property History
| Date | Event | Price | Change | Sq Ft Price |
|---|---|---|---|---|
| 07/02/2025 07/02/25 | Price Changed | $634,900 | -2.3% | $248 / Sq Ft |
| 05/31/2025 05/31/25 | For Sale | $649,900 | -- | $254 / Sq Ft |
Purchase History
| Date | Type | Sale Price | Title Company |
|---|---|---|---|
| Warranty Deed | -- | -- |
Mortgage History
| Date | Status | Loan Amount | Loan Type |
|---|---|---|---|
| Open | $565,615 | New Conventional | |
| Closed | $563,030 | VA |
Similar Homes in Ashland, MO
Source: Columbia Board of REALTORS®
MLS Number: 427469
APN: 24-504-00-04-143-00
- 5705 Biloxi Dr
- 5895 Hamstead Heath Ct
- 5875 Kingfisher Dr
- 16540 Talladega Dr
- 16110 Blue Heron Dr
- 5580 Charlotte Dr
- 5560 Charlotte Dr
- 600 Peterson Ln
- 6112 E Forsee Rd
- 16155 Kingfisher Dr
- 16300 Old Highway 63 S
- 6124 E Forsee Rd
- 6132 E Forsee Rd
- 109 Redtail Dr
- 0 E Forsee Rd
- 5111 Democracy Dr
- 208 Renee Dr
- 15889 Allegiance Ave
- 100 Amanda Dr
- 4870 Republic Dr
- 406 E Liberty Ln Unit A
- 15245 Regiment Dr
- 600 Pinto Pony Dr Unit 600A Pinto Pony Dr
- 4284 State Road J
- 1861 Harmony St
- 5656 Ralph Dobbs Way
- 5659 Ralph Dobbs Way
- 104 Chairman Dr
- 4500 Kentsfield Ln
- 5646 S Hilltop Dr
- 2806 Amberwood Ct
- 2812 Amberwood Ct
- 136 E Old Plank Rd
- 2208 Oak Harbor Ct
- 5305 Tessa Way Unit 5307
- 5001 S Providence Rd
- 214 Nikki Way
- 304 Nikki Way Unit 306
- 5151 Commercial Dr
- 2208 Bay Brook Dr






