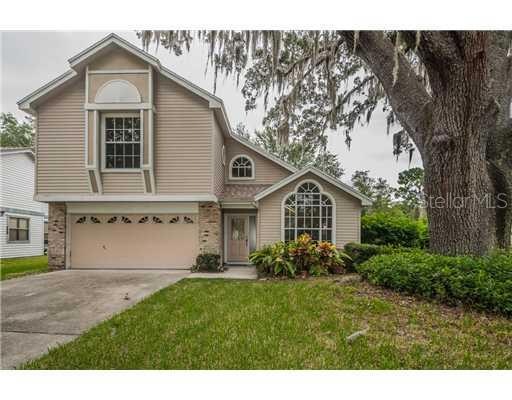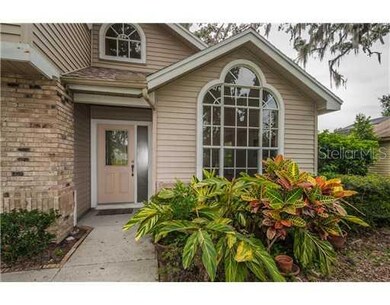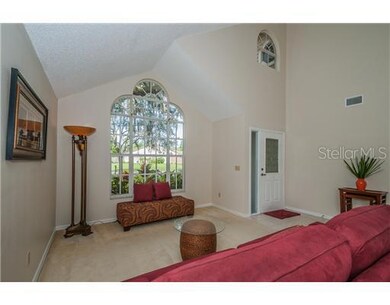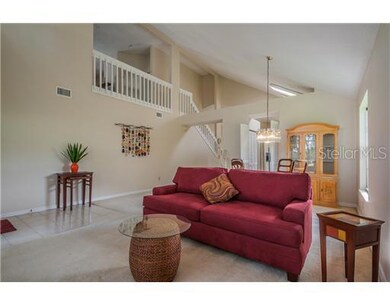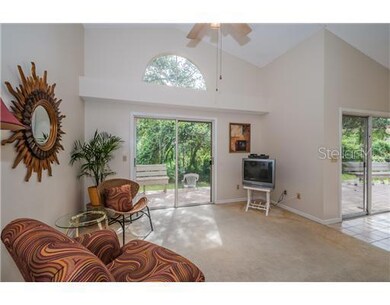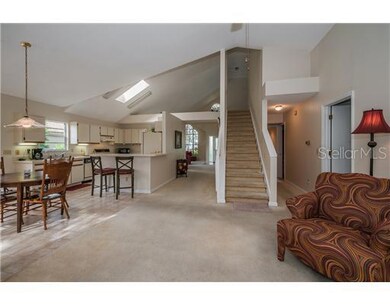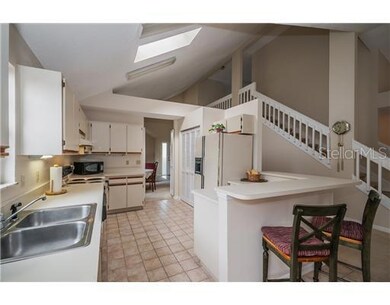
579 Deer Run N Palm Harbor, FL 34684
Village of Woodland Hills NeighborhoodHighlights
- Oak Trees
- Deck
- Attic
- East Lake High School Rated A
- Traditional Architecture
- Loft
About This Home
As of June 2018Oppotunity knocks! Woodland Hills at its Finest. 2-Story vinyl siding + brick elevation home 3 bedroom + loft, 2.5 baths, 2 car garage located in cul-de-sac on conservation! Decorator front door tile foyer entry, combination formal living & dining room cathedral ceilings palladium window. Interior freshly painted neutral colors. Staircase + loft overlooks both formal area as well as the kitchen & family room. Louvered swing doors open to eat-in kitchen with snack bar perfect for any family, tile floors & sky light! 2 glass sliders open onto wood patio which overlooks conservation enjoy wildlife in your own backyard! Cozy cathedral ceiling family room has ceiling fan & glass slider which opens to deck with built-in seating. 1st floor master bedroom, cathedral ceiling, large window overlooks preserve totally private. Mirrored closet. Master bathroom: 2 sink vanity, walk-in glass shower. Loft is perfect for den/office playroom, 2 additional upstairs large bedrooms with closets, full bath: tub + shower combo. Roof replaced 5/2012! Original owner. Kids can walk to Highland Lakes elementary school, zoned East lake high. Residents enjoy community pool, recreational building with baths, playground, 2 lit tennis courts.
Home Details
Home Type
- Single Family
Est. Annual Taxes
- $2,162
Year Built
- Built in 1990
Lot Details
- 7,076 Sq Ft Lot
- Lot Dimensions are 58.0x122.0
- Near Conservation Area
- Cul-De-Sac
- Unincorporated Location
- Northeast Facing Home
- Mature Landscaping
- Oak Trees
- Property is zoned RPD-7.
HOA Fees
- $40 Monthly HOA Fees
Parking
- 2 Car Garage
- Garage Door Opener
Home Design
- Traditional Architecture
- Slab Foundation
- Wood Frame Construction
- Shingle Roof
- Siding
Interior Spaces
- 2,155 Sq Ft Home
- High Ceiling
- Ceiling Fan
- Skylights
- Sliding Doors
- Entrance Foyer
- Family Room Off Kitchen
- Combination Dining and Living Room
- Loft
- Bonus Room
- Inside Utility
- Fire and Smoke Detector
- Attic
Kitchen
- Eat-In Kitchen
- Oven
- Range
- Dishwasher
Flooring
- Carpet
- Ceramic Tile
- Vinyl
Bedrooms and Bathrooms
- 3 Bedrooms
- Walk-In Closet
Laundry
- Laundry in unit
- Dryer
- Washer
Outdoor Features
- Deck
- Patio
- Rain Gutters
- Porch
Schools
- Highland Lakes Elementary School
- Carwise Middle School
- East Lake High School
Utilities
- Central Heating and Cooling System
- Electric Water Heater
- Cable TV Available
Listing and Financial Details
- Visit Down Payment Resource Website
- Tax Lot 0540
- Assessor Parcel Number 05-28-16-20687-000-0540
Community Details
Overview
- Deer Run At Woodland Hills 2 Subdivision
- Association Owns Recreation Facilities
- The community has rules related to deed restrictions
Recreation
- Tennis Courts
- Recreation Facilities
- Community Playground
- Community Pool
- Park
Ownership History
Purchase Details
Home Financials for this Owner
Home Financials are based on the most recent Mortgage that was taken out on this home.Purchase Details
Home Financials for this Owner
Home Financials are based on the most recent Mortgage that was taken out on this home.Purchase Details
Home Financials for this Owner
Home Financials are based on the most recent Mortgage that was taken out on this home.Purchase Details
Similar Homes in Palm Harbor, FL
Home Values in the Area
Average Home Value in this Area
Purchase History
| Date | Type | Sale Price | Title Company |
|---|---|---|---|
| Warranty Deed | $615,000 | Platinum National Title | |
| Warranty Deed | $368,000 | Sunbelt Title Agency | |
| Interfamily Deed Transfer | $85,300 | Attorney | |
| Interfamily Deed Transfer | -- | Attorney |
Mortgage History
| Date | Status | Loan Amount | Loan Type |
|---|---|---|---|
| Open | $580,000 | New Conventional | |
| Previous Owner | $300,823 | New Conventional | |
| Previous Owner | $294,400 | New Conventional | |
| Previous Owner | $216,000 | New Conventional | |
| Previous Owner | $191,468 | FHA | |
| Previous Owner | $83,000 | Unknown |
Property History
| Date | Event | Price | Change | Sq Ft Price |
|---|---|---|---|---|
| 01/20/2024 01/20/24 | Pending | -- | -- | -- |
| 12/07/2023 12/07/23 | For Sale | $629,000 | +70.9% | $292 / Sq Ft |
| 06/22/2018 06/22/18 | Sold | $368,000 | -1.8% | $171 / Sq Ft |
| 05/06/2018 05/06/18 | Pending | -- | -- | -- |
| 04/24/2018 04/24/18 | Price Changed | $374,900 | -3.8% | $174 / Sq Ft |
| 04/03/2018 04/03/18 | For Sale | $389,900 | +99.9% | $181 / Sq Ft |
| 06/16/2014 06/16/14 | Off Market | $195,000 | -- | -- |
| 11/09/2012 11/09/12 | Sold | $195,000 | 0.0% | $90 / Sq Ft |
| 10/13/2012 10/13/12 | Pending | -- | -- | -- |
| 08/18/2012 08/18/12 | For Sale | $195,000 | -- | $90 / Sq Ft |
Tax History Compared to Growth
Tax History
| Year | Tax Paid | Tax Assessment Tax Assessment Total Assessment is a certain percentage of the fair market value that is determined by local assessors to be the total taxable value of land and additions on the property. | Land | Improvement |
|---|---|---|---|---|
| 2024 | $4,703 | -- | -- | -- |
| 2023 | $4,703 | $296,620 | $0 | $0 |
| 2022 | $4,573 | $287,981 | $0 | $0 |
| 2021 | $4,627 | $279,593 | $0 | $0 |
| 2020 | $4,616 | $275,733 | $0 | $0 |
| 2019 | $5,477 | $276,424 | $101,413 | $175,011 |
| 2018 | $2,938 | $185,658 | $0 | $0 |
| 2017 | $2,909 | $181,839 | $0 | $0 |
| 2016 | $2,882 | $178,099 | $0 | $0 |
| 2015 | $2,926 | $176,861 | $0 | $0 |
| 2014 | $2,908 | $175,457 | $0 | $0 |
Agents Affiliated with this Home
-
Sarah Stone

Seller's Agent in 2023
Sarah Stone
COASTAL PROPERTIES GROUP INTERNATIONAL
(813) 810-3975
3 in this area
34 Total Sales
-
Gary Ubaldini

Buyer's Agent in 2023
Gary Ubaldini
KELLER WILLIAMS REALTY- PALM H
(727) 787-6995
1 in this area
209 Total Sales
-
William Simon

Buyer Co-Listing Agent in 2023
William Simon
KELLER WILLIAMS REALTY- PALM H
(631) 687-0450
1 in this area
127 Total Sales
-
Lou Ballenger-Abel
L
Seller's Agent in 2018
Lou Ballenger-Abel
CHARLES RUTENBERG REALTY INC
(727) 532-9402
1 Total Sale
-
Molly Laramie

Buyer's Agent in 2018
Molly Laramie
PREMIER SOTHEBY'S INTERNATIONAL REALTY
(941) 320-3960
89 Total Sales
-
Terry Tillung

Seller's Agent in 2012
Terry Tillung
EXP REALTY LLC
(727) 560-8819
4 in this area
368 Total Sales
Map
Source: Stellar MLS
MLS Number: U7556459
APN: 05-28-16-20687-000-0540
- 3554 Deer Run S
- 592 Deer Run W
- 678 Greenglen Ln
- 3527 Greenglen Cir
- 1768 Lago Vista Blvd
- 1806 Lago Vista Blvd
- 3497 Birchwood Ct
- 3499 Cedar Ln
- 1622 Lago Vista Blvd
- 776 Lakewood Dr
- 3466 Maclaren Dr
- 1750 Arabian Ln
- 3479 Maclaren Dr
- 1743 Arabian Ln
- 3462 Sutton Place
- 865 Maclaren Dr N Unit D
- 4031 Bluff Oak Ct
- 2919 Fig Ct
- 908 Rosewood Ln Unit 16
- 1729 Arabian Ln
