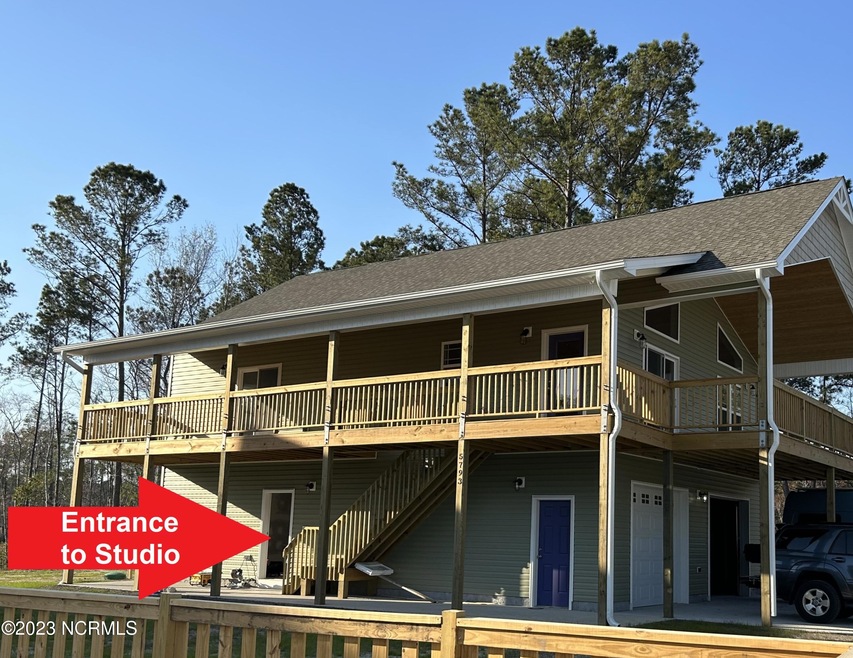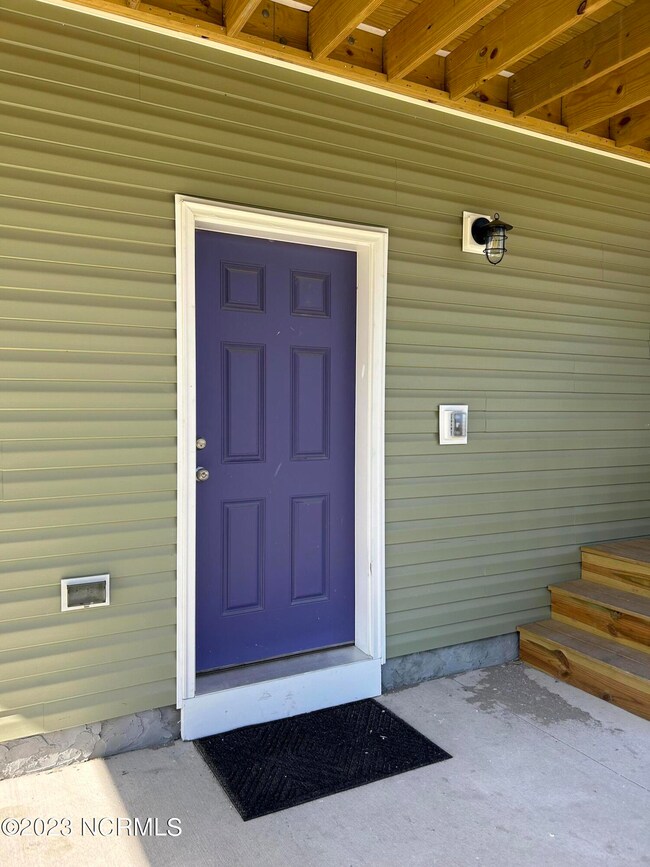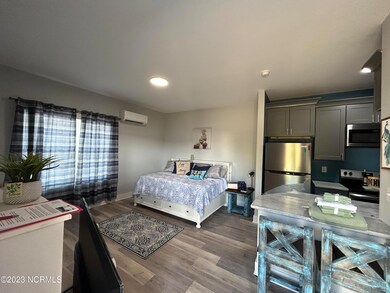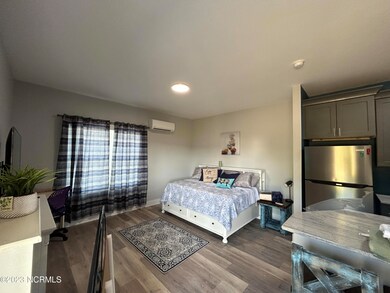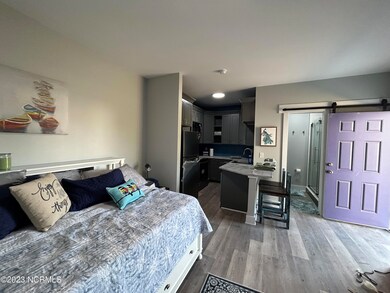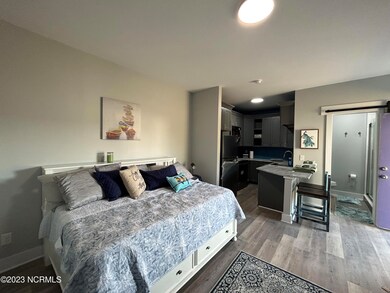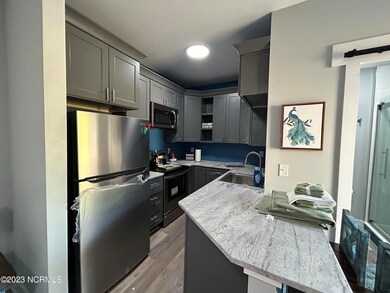5793 Sidbury Rd Unit B Castle Hayne, NC 28429
--
Bed
1
Bath
312
Sq Ft
31
Acres
Highlights
- In Ground Pool
- Tankless Water Heater
- Walk-in Shower
- No HOA
- Luxury Vinyl Plank Tile Flooring
- Forced Air Heating System
About This Home
Gorgeous newer construction in great location! No HOA! 1 private owner, 2 homes on over an acre lot. Studio style unit available on first floor. LVP floors throughout, tile shower in bathroom offered for rent with very flexible terms. Fully furnished, all utilities included. Great fenced in dog park area and inground pool (shared with 3 other units).1 garage space included in rent.
Condo Details
Home Type
- Condominium
Year Built
- Built in 2023
Home Design
- Studio
- Vinyl Siding
Interior Spaces
- 312 Sq Ft Home
- 2-Story Property
- Luxury Vinyl Plank Tile Flooring
Bedrooms and Bathrooms
- 1 Full Bathroom
- Walk-in Shower
Parking
- 1 Car Attached Garage
- Gravel Driveway
- Off-Street Parking
Pool
- In Ground Pool
Schools
- Castle Hayne Elementary School
- Holly Shelter Middle School
- Laney High School
Utilities
- Forced Air Heating System
- Tankless Water Heater
- Propane Water Heater
- Fuel Tank
Listing and Financial Details
- Tenant pays for trash collection
- The owner pays for electricity, water, pool maintenance, pest control, lawn maint
Community Details
Overview
- No Home Owners Association
Pet Policy
- Dogs and Cats Allowed
Map
Source: Hive MLS
MLS Number: 100510887
Nearby Homes
- 5839 Sidbury Rd
- 2317 Emerald Ave Unit Lot 259
- 2312 Emerald Ave Unit Lot 270
- 2325 Emerald Ave Unit Lot 261
- 2333 Emerald Ave Unit Lot 263
- 2316 Emerald Ave Unit Lot 269
- 2337 Emerald Ave Unit Lot 264
- 1225 Pampas Grass Dr Unit Lot 466
- 2304 Emerald Ave Unit Lot 272
- 2320 Emerald Ave Unit Lot 268
- 4001 Ennis Acres Dr
- 1245 Pompass Grass Dr Unit Lot 469
- 6361 Rye Grass Rd Unit 460
- 6353 Rye Grass Rd Unit Lot 458
- 1237 Pampas Grass Dr Unit Lot 467
- 1217 Pampas Grass Dr Unit Lot 464
- 1241 Pampas Grass Dr Unit Lot 468
- 1213 Pampas Grass Dr Unit Lot 463
- 1218 Saint Augustine Dr
- 5408 Prosperity Ln
- 6302 Fescue Rd
- 4605 Sidbury Crossing Dr
- 4413 Cohan Cir
- 5147 Exton Park Loop
- 5014 Exton Park Loop
- 3206 Belmont Cir
- 2620 Northchase Pkwy SE
- 7113 Boykin Spaniel Way
- 2414 Flowery Branch Dr
- 4312 Watson Dr
- 7172 Oxbow Loop
- 7132 Oxbow Loop
- 2917 Ember Brook Ct
- 2984 Ember Brook Ct
- 2968 Ember Brook Ct
- 2949 Ember Brook Ct
- 2941 Ember Brook Ct
- 5418 Sirius Dr
- 5524 Bavarian Ln
- 2619 Jolly Boat Ct
