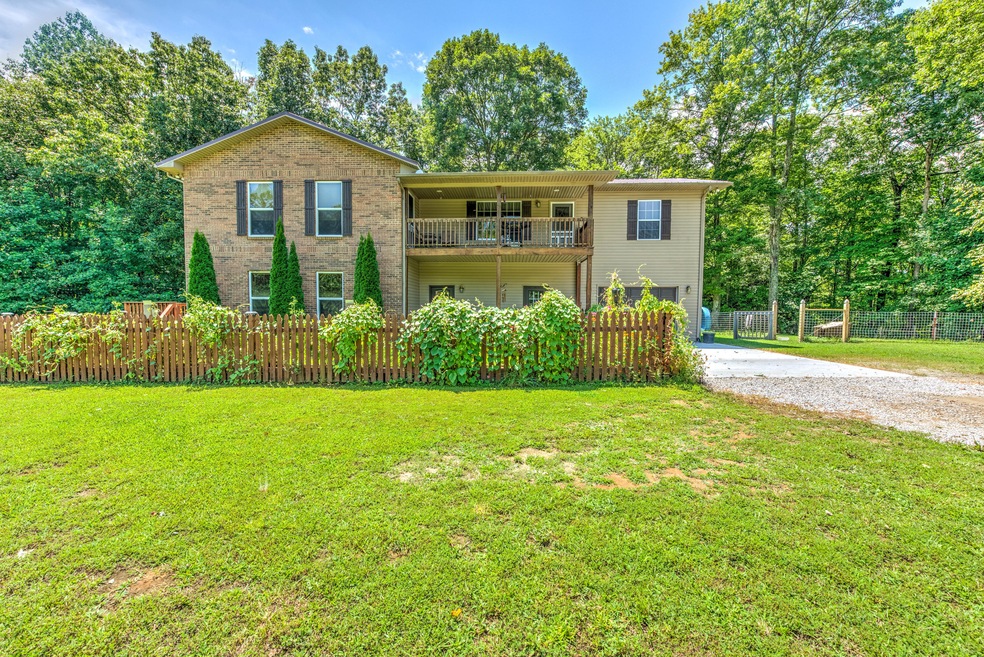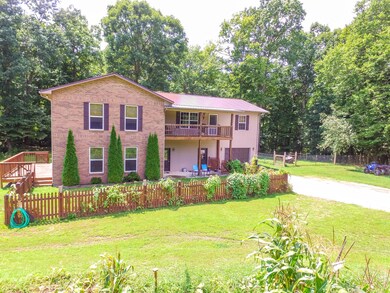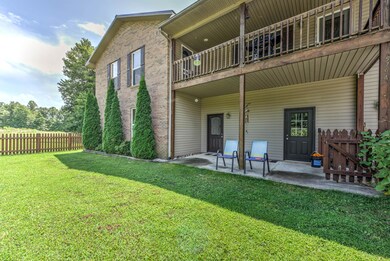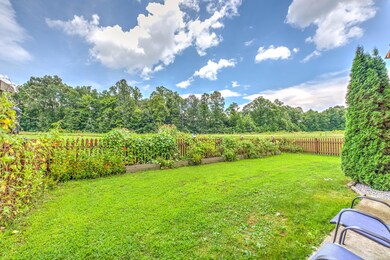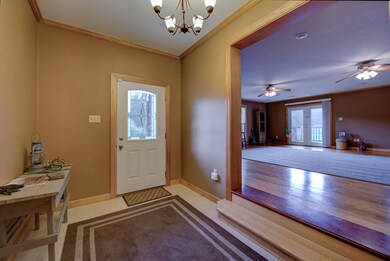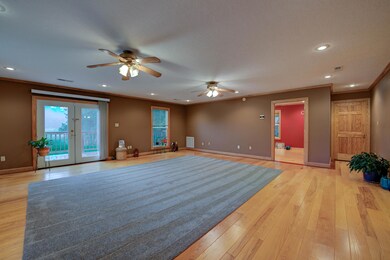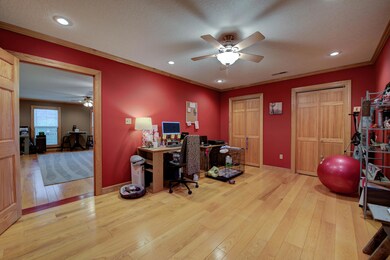
5794 Morgan Co Hwy Lancing, TN 37770
Estimated Value: $605,000 - $874,037
Highlights
- 96 Acre Lot
- Wooded Lot
- Wood Flooring
- Mountain View
- Traditional Architecture
- Main Floor Bedroom
About This Home
As of November 2018The private getaway you've been waiting for! Bring all your outdoor toys and come play on 100+ acres – ATV riders, hunters, we've got something for anyone that loves the outdoors! Private country setting and beautiful views from every direction. Large open living area on main level. Upper level gives a covered porch to just sit back and enjoy your surroundings. Oversized master bedroom also gives walk-in closet and whirlpool tub. Large detached garage/storage barn. Metal roof (front half just replaced. City water. All timber rights transfer with the land. Close enough to Oak Ridge and Knoxville to be your primary home or your quick weekend getaway! You truly need to see this unique property to appreciate the opportunities it brings!
Last Agent to Sell the Property
Wendie Aurin
Realty Executives Associates License #314488 Listed on: 08/10/2018
Last Buyer's Agent
Non Member Non Member
Non-Member Office
Home Details
Home Type
- Single Family
Est. Annual Taxes
- $2,709
Year Built
- Built in 2002
Lot Details
- 96 Acre Lot
- Level Lot
- Wooded Lot
Parking
- 2 Car Detached Garage
Property Views
- Mountain Views
- Countryside Views
Home Design
- Traditional Architecture
- Slab Foundation
- Frame Construction
Interior Spaces
- 3,154 Sq Ft Home
- Gas Log Fireplace
- Storage
Kitchen
- Microwave
- Dishwasher
Flooring
- Wood
- Carpet
Bedrooms and Bathrooms
- 4 Bedrooms
- Main Floor Bedroom
- Walk-In Closet
- 2 Full Bathrooms
Laundry
- Dryer
- Washer
Outdoor Features
- Balcony
- Separate Outdoor Workshop
Utilities
- Zoned Heating and Cooling System
- Heating System Uses Natural Gas
Community Details
- No Home Owners Association
Listing and Financial Details
- Assessor Parcel Number 075 022.07075 022.07
Ownership History
Purchase Details
Home Financials for this Owner
Home Financials are based on the most recent Mortgage that was taken out on this home.Purchase Details
Home Financials for this Owner
Home Financials are based on the most recent Mortgage that was taken out on this home.Purchase Details
Purchase Details
Similar Home in Lancing, TN
Home Values in the Area
Average Home Value in this Area
Purchase History
| Date | Buyer | Sale Price | Title Company |
|---|---|---|---|
| Mcclish Charles William | $407,000 | -- | |
| Radu John | $235,000 | -- | |
| Brown Louis W | -- | -- | |
| Brown Louis W | $3,500 | -- |
Mortgage History
| Date | Status | Borrower | Loan Amount |
|---|---|---|---|
| Open | Mcclish Charles William | $295,538 | |
| Closed | Mcclish Charles William | $297,576 | |
| Previous Owner | Radu John | $188,000 | |
| Previous Owner | Brown Louis W | $136,000 | |
| Previous Owner | Brown Louis W | $36,250 | |
| Previous Owner | Brown Louis W | $30,000 | |
| Previous Owner | Brown Louis W | $135,000 | |
| Previous Owner | Brown Laurie W | $50,000 |
Tax History Compared to Growth
Tax History
| Year | Tax Paid | Tax Assessment Tax Assessment Total Assessment is a certain percentage of the fair market value that is determined by local assessors to be the total taxable value of land and additions on the property. | Land | Improvement |
|---|---|---|---|---|
| 2024 | $2,709 | $99,650 | $15,775 | $83,875 |
| 2023 | $2,709 | $99,650 | $15,775 | $83,875 |
| 2022 | $2,527 | $92,950 | $15,775 | $77,175 |
| 2021 | $2,527 | $92,950 | $15,775 | $77,175 |
| 2020 | $2,042 | $92,950 | $15,775 | $77,175 |
| 2019 | $2,042 | $52,250 | $2,000 | $50,250 |
| 2018 | $1,709 | $52,975 | $2,725 | $50,250 |
| 2017 | $1,651 | $52,250 | $2,000 | $50,250 |
| 2016 | $1,651 | $52,250 | $2,000 | $50,250 |
| 2015 | $1,620 | $52,250 | $2,000 | $50,250 |
| 2014 | $1,624 | $52,400 | $1,000 | $51,400 |
| 2013 | $1,794 | $57,857 | $0 | $0 |
Agents Affiliated with this Home
-
W
Seller's Agent in 2018
Wendie Aurin
Realty Executives Associates
-
Aira Ilao
A
Seller's Agent in 2018
Aira Ilao
ListWithFreedom.com
(855) 456-4945
629 Total Sales
-
N
Buyer's Agent in 2018
Non Member Non Member
Non-Member Office
-
R
Buyer's Agent in 2018
Ralph Harvey
Unknown Office
-
Jan Williams
J
Seller's Agent in 2014
Jan Williams
Coldwell Banker Jim Henry
(865) 603-8606
79 Total Sales
Map
Source: East Tennessee REALTORS® MLS
MLS Number: 1052376
APN: 075-022.07
- 5732 Morgan County Hwy
- 6297 Morgan Co Hwy
- 158 Jess Ridge Rd
- 0 Freels Ln
- 1204 Nashville Hwy
- 247 Gerald Bonham Rd
- 145 Shady Grove Rd
- 495 Old Highway 27 Rd
- 130 Ridge Rd
- Abe Ln Unit LotWP001
- 0 Abe Ln Unit 1302838
- 179 Human Dr
- 0 S Shady Grove Rd
- 258 Charlie Newberry Rd
- 2417 Nashville Hwy
- 391 Ridge Rd
- 126 Homestead Hollow Roads
- 0 Old Gobey Rd
- 785 Pilot Mountain Rd
- 5794 Morgan Co Hwy
- 5812 Morgan Co Hwy Unit 5812
- 5818 Morgan Co Hwy Unit 5818
- 5824 Morgan Co Hwy
- 119 Andy Cooper Rd
- 125 Andy Cooper Rd
- 5905 Morgan Co Hwy Unit 5905
- 5739 Morgan Co Hwy Unit 5739
- 127 Carl Garrett Rd
- 5938 Morgan Co Hwy
- 145 Carl Garrett Rd
- 5943 Morgan Co Hwy
- 5956 Morgan Co Hwy
- 5956 Morgan Co Hwy
- 0 Highway 27 Unit 1078872
- 256 Howard Human Rd
- 5947 Morgan County Hwy
- 5947 Morgan Co Hwy
- 0 Rainbow Dr Unit 1028190
- 220 Andy Cooper Rd
