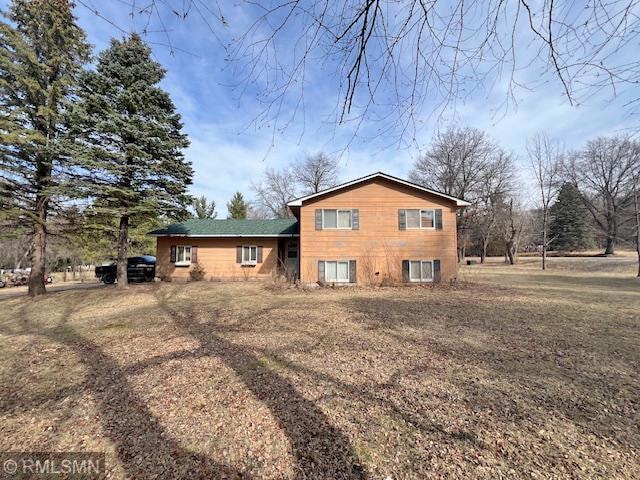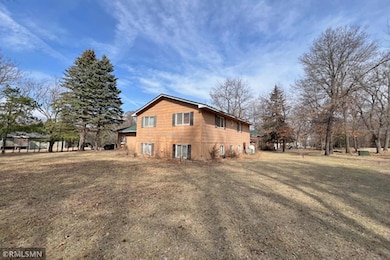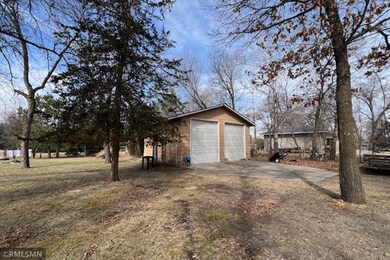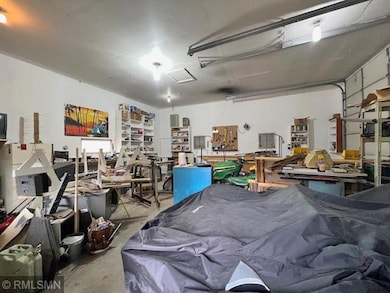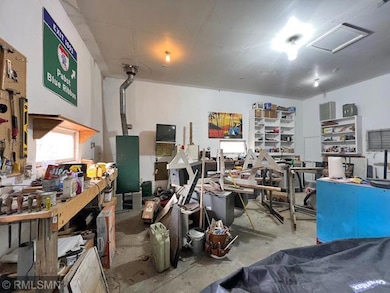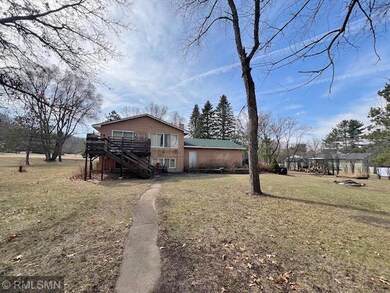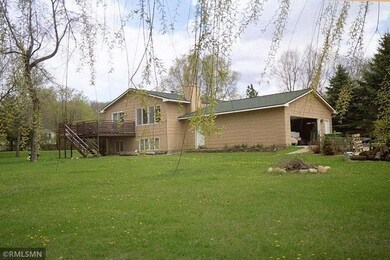
5799 331st St Cannon Falls, MN 55009
Highlights
- No HOA
- Living Room
- Combination Kitchen and Dining Room
- 4 Car Attached Garage
- Forced Air Heating and Cooling System
- Heated Garage
About This Home
As of June 2025This 4 bedroom, 2 bathroom split-entry home sits on a spacious 1 acre lot and is ready for someone with a vision to restore it's charm. While the home needs TLC (and is reflected in the list price), it offers a great layout with plenty of room to make it your own. This split-entry design provides easy access to both levels offering versatility for family living. The large lot gives you room to breathe and outdoor enjoyment. There is a detached heated shed with 12 foot doors, perfect for storing large equipment, working on projects, or using as a workshop! With some effort and creativity, this property can be transformed into the ideal home. Perfect for those looking for a project with plenty of upside potential!
Home Details
Home Type
- Single Family
Est. Annual Taxes
- $2,838
Year Built
- Built in 1978
Lot Details
- 0.72 Acre Lot
- Lot Dimensions are 213x150x205x150
Parking
- 4 Car Attached Garage
- Heated Garage
- Insulated Garage
- Garage Door Opener
Home Design
- Bi-Level Home
Interior Spaces
- Family Room with Fireplace
- Living Room
- Combination Kitchen and Dining Room
Kitchen
- Range
- Microwave
- Dishwasher
Bedrooms and Bathrooms
- 4 Bedrooms
Basement
- Basement Fills Entire Space Under The House
- Natural lighting in basement
Utilities
- Forced Air Heating and Cooling System
- Heating System Uses Oil
- Well
Community Details
- No Home Owners Association
Listing and Financial Details
- Assessor Parcel Number 411600110
Ownership History
Purchase Details
Home Financials for this Owner
Home Financials are based on the most recent Mortgage that was taken out on this home.Similar Homes in Cannon Falls, MN
Home Values in the Area
Average Home Value in this Area
Purchase History
| Date | Type | Sale Price | Title Company |
|---|---|---|---|
| Warranty Deed | $275,000 | Knight Barry Title |
Mortgage History
| Date | Status | Loan Amount | Loan Type |
|---|---|---|---|
| Open | $261,250 | New Conventional |
Property History
| Date | Event | Price | Change | Sq Ft Price |
|---|---|---|---|---|
| 06/18/2025 06/18/25 | Sold | $275,000 | 0.0% | $141 / Sq Ft |
| 05/01/2025 05/01/25 | Pending | -- | -- | -- |
| 04/17/2025 04/17/25 | For Sale | $275,000 | 0.0% | $141 / Sq Ft |
| 03/31/2025 03/31/25 | Pending | -- | -- | -- |
| 03/28/2025 03/28/25 | For Sale | $275,000 | -- | $141 / Sq Ft |
Tax History Compared to Growth
Tax History
| Year | Tax Paid | Tax Assessment Tax Assessment Total Assessment is a certain percentage of the fair market value that is determined by local assessors to be the total taxable value of land and additions on the property. | Land | Improvement |
|---|---|---|---|---|
| 2024 | -- | $315,000 | $71,600 | $243,400 |
| 2023 | $2,584 | $337,000 | $71,600 | $265,400 |
| 2022 | $2,688 | $305,600 | $65,400 | $240,200 |
| 2021 | $2,440 | $288,900 | $65,400 | $223,500 |
| 2020 | $2,080 | $258,900 | $62,300 | $196,600 |
| 2019 | $2,200 | $223,500 | $62,300 | $161,200 |
| 2018 | $2,018 | $226,000 | $62,300 | $163,700 |
| 2017 | $2,300 | $211,200 | $62,300 | $148,900 |
| 2016 | $2,254 | $231,200 | $59,200 | $172,000 |
| 2015 | $1,788 | $220,400 | $59,200 | $161,200 |
| 2014 | -- | $196,000 | $51,900 | $144,100 |
Agents Affiliated with this Home
-
Lisa Husaby-Lundell

Seller's Agent in 2025
Lisa Husaby-Lundell
Cannon Realty
(612) 799-5913
141 Total Sales
Map
Source: NorthstarMLS
MLS Number: 6693515
APN: 41.160.0110
- 32955 County 24 Blvd
- 6320 327th Street Way
- 32396 59th Avenue Way
- 0 Tbd County 14 Blvd Unit LotWP001
- xxx County 14 Blvd
- 0 County 14 Blvd Unit LotWP001 13028903
- xxxx County 14 Blvd
- 32875 Stanton Trail
- XXX 63rd Ave
- xxx County Road 24 & 63rd Ave
- 6762 Highview Rd
- TBD Ash Ct
- 6839 Timberview Ct
- XXX County 24 Blvd
- 6537 Spruce Dr
- 219 Pine St
- 101 Timber Lane Ct
- TBD 3rd St
