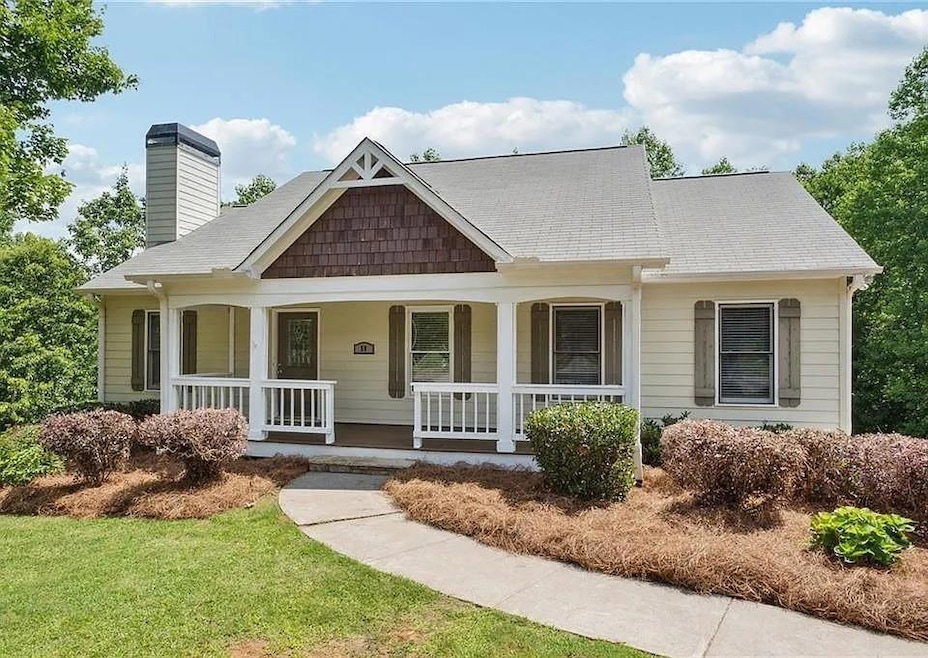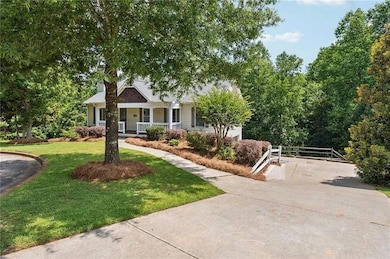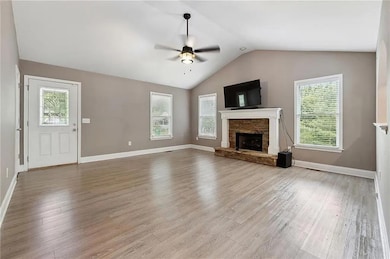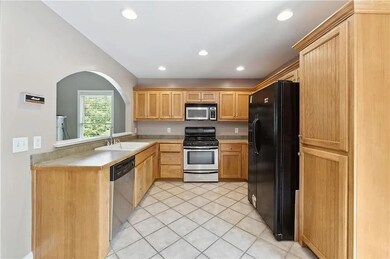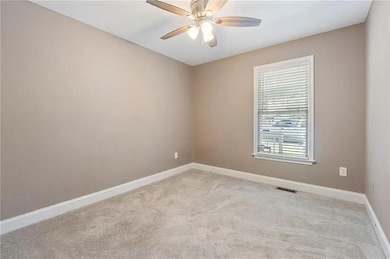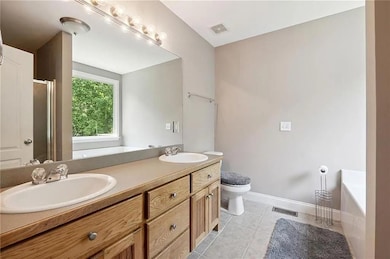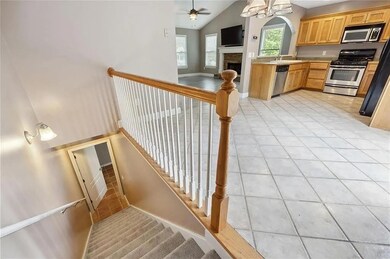58 Arabian Ct Jasper, GA 30143
Highlights
- Open-Concept Dining Room
- 1.95 Acre Lot
- Covered patio or porch
- View of Trees or Woods
- Craftsman Architecture
- Open to Family Room
About This Home
Welcome home to this spacious and well-maintained 4-bedroom, 3-bathroom home nestled on nearly 2 private acres in a quiet cul-de-sac in Jasper, GA. The main level features vaulted ceilings, durable flooring, and a large open living area with a cozy stacked-stone fireplace. The kitchen offers plenty of cabinet space and flows easily into the dining area, making it perfect for everyday living or entertaining guests.
The primary suite is located on the main level and includes a walk-in closet and an en-suite bathroom with a soaking tub and separate shower. Two additional bedrooms and a full bath are also located on the main floor.
The finished basement offers incredible flexibility with a fourth bedroom, full bathroom, and wet bar—ideal for guests, a home office, or a second living space. There is also an oversized 2-car garage with plenty of storage and workspace.
Enjoy peaceful views from the covered front porch or host gatherings in the expansive backyard. Recent updates include a new HVAC system, ensuring year-round comfort.
Conveniently located near Hwy 515, offering easy access to downtown Jasper, Canton, and surrounding areas.
Listing Agent
Pinnacle Real Estate Services, Inc. License #445829 Listed on: 06/12/2025
Home Details
Home Type
- Single Family
Est. Annual Taxes
- $2,177
Year Built
- Built in 2004
Lot Details
- 1.95 Acre Lot
- Private Entrance
- Back Yard
Parking
- 2 Car Garage
Property Views
- Woods
- Mountain
- Rural
Home Design
- Craftsman Architecture
- Traditional Architecture
- Composition Roof
- Cement Siding
Interior Spaces
- 2,025 Sq Ft Home
- 1-Story Property
- Rear Stairs
- Ceiling height of 9 feet on the main level
- Ceiling Fan
- Factory Built Fireplace
- Insulated Windows
- Family Room with Fireplace
- Open-Concept Dining Room
- Finished Basement
- Basement Fills Entire Space Under The House
- Fire and Smoke Detector
- Laundry in Hall
Kitchen
- Open to Family Room
- Eat-In Kitchen
- Gas Range
- Microwave
- Dishwasher
Flooring
- Carpet
- Ceramic Tile
Bedrooms and Bathrooms
- 4 Bedrooms | 3 Main Level Bedrooms
- Dual Vanity Sinks in Primary Bathroom
- Soaking Tub
Outdoor Features
- Covered patio or porch
Schools
- Harmony - Pickens Elementary School
- Jasper Middle School
- Pickens High School
Utilities
- Forced Air Heating System
- Heating System Uses Propane
- Electric Water Heater
- Cable TV Available
Listing and Financial Details
- Security Deposit $2,500
- $250 Move-In Fee
- 12 Month Lease Term
- $75 Application Fee
- Assessor Parcel Number 063 070 115
Community Details
Overview
- Application Fee Required
- Saddle Ridge Subdivision
Pet Policy
- Call for details about the types of pets allowed
Map
Source: First Multiple Listing Service (FMLS)
MLS Number: 7597206
APN: 063-000-070-115
- 261 S Woods Ct
- 125 Casual Ridge Run
- 108 Casual Ridge Run
- 1402 Henderson Mountain Rd
- 1 Henderson Mountain Rd
- 341 Mountain Lake View Dr
- 201 Mountain Lake View Dr
- 392 Beaver Ridge Rd
- 0 Pickens St Unit SA332045
- 175 Sleepy Hollow Trail
- 231 Beaver Ridge Rd
- 0 Hawthorne Hill Rd Unit 7547413
- Lot 9 Bethany Rd
- 0 Talc Mine Rd Unit 10502934
- 0 Talc Mine Rd Unit 7558124
- 574 Gregory Dr
- 586 Gregory Dr
- 4454 Damascus Rd
- 264 Bill Hasty Blvd
- 2354 Refuge Rd
- 858 Calvin Park Dr
- 838 Calvin Park Dr
- 834 Calvin Park Dr
- 830 Calvin Park Dr
- 778 Calvin Park Dr
- 8680 Shipton Cir
- 47 W Sellers St Unit D
- 336 Georgianna St
- 345 Jonah Ln
- 100 Bellwood Ave
- 21 Flint Dr
- 15 N Rim Dr
- 102 Library Ln
- 328 Mountain Blvd S Unit 5
- 8085 Brewton Bend
- 2809 Pleasant Arbor Rd
- 39 Hood Park Dr
- 107 Valdosta Ave
