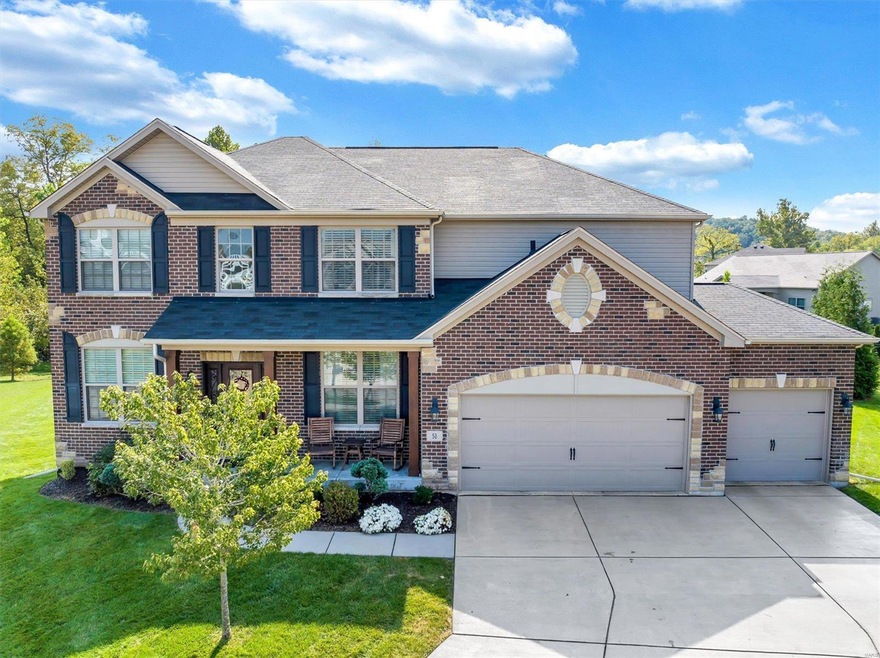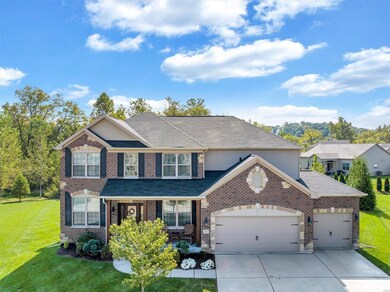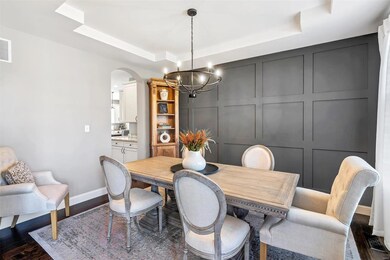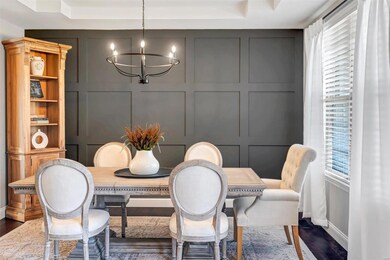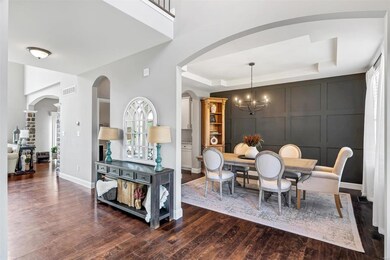
58 Blue Brook Ct O'Fallon, MO 63366
Estimated Value: $568,000 - $662,357
Highlights
- Deck
- Lake, Pond or Stream
- Granite Countertops
- Ft. Zumwalt North High School Rated A-
- Traditional Architecture
- Mud Room
About This Home
As of November 2023WHY WAIT TO BUILD IN BROOKSIDE WHEN YOU CAN BUY THIS STUNNING LOMBARDO FOREST MODEL! THIS HOME HAS OVER 3500 LIVABLE SQ FT! It boasts 5 beds 3.5 baths 2 story home has it ALL! Stone elevation with vinyl siding, 3 car garage, deck backing to common ground. Enter into the 2-story great room & fall in love with the floor to ceiling windows, 9' ceilings, and wood floors. Fabulous chef's kitchen boasts custom wood cabinetry, large granite island with ample seating, walk in pantry, stainless appliances including a gas range, with stone arched range. Separate dining room as well as main floor office! Spacious master suite with tray ceiling has upgraded bath, with 2 closets! The remaining upstairs leads to bedrooms 2,3 and 4! Check out the fully finished basement with full bath and another bedroom with an egress window and gym area! This home also includes chimes on windows and doors as well as an irrigation system! Walking trails, lake, playgrounds, basketball court, & subdivision pool
Home Details
Home Type
- Single Family
Est. Annual Taxes
- $5,462
Year Built
- Built in 2015
Lot Details
- 0.28 Acre Lot
- Backs To Open Common Area
- Cul-De-Sac
- Electric Fence
- Level Lot
HOA Fees
- $29 Monthly HOA Fees
Parking
- 3 Car Attached Garage
Home Design
- Traditional Architecture
- Brick or Stone Mason
- Vinyl Siding
Interior Spaces
- 2,796 Sq Ft Home
- 2-Story Property
- Coffered Ceiling
- Wood Burning Fireplace
- Sliding Doors
- Mud Room
- Entrance Foyer
- Family Room with Fireplace
- Living Room
- Formal Dining Room
- Partially Carpeted
Kitchen
- Eat-In Kitchen
- Breakfast Bar
- Walk-In Pantry
- Gas Cooktop
- Range Hood
- Microwave
- Dishwasher
- Stainless Steel Appliances
- Kitchen Island
- Granite Countertops
- Built-In or Custom Kitchen Cabinets
- Disposal
Bedrooms and Bathrooms
- Walk-In Closet
- Primary Bathroom is a Full Bathroom
- Dual Vanity Sinks in Primary Bathroom
- Separate Shower in Primary Bathroom
Laundry
- Laundry on upper level
- Dryer
- Washer
Basement
- Basement Fills Entire Space Under The House
- Finished Basement Bathroom
Outdoor Features
- Lake, Pond or Stream
- Deck
Schools
- Flint Hill Elem. Elementary School
- Ft. Zumwalt North Middle School
- Ft. Zumwalt North High School
Utilities
- Forced Air Zoned Heating and Cooling System
- Heating System Uses Gas
- Gas Water Heater
- Water Softener is Owned
Listing and Financial Details
- Assessor Parcel Number 2-0049-c171-00-0440.0000000
Community Details
Overview
- Built by Lombardo
- Forest
Recreation
- Community Pool
- Recreational Area
Ownership History
Purchase Details
Home Financials for this Owner
Home Financials are based on the most recent Mortgage that was taken out on this home.Purchase Details
Home Financials for this Owner
Home Financials are based on the most recent Mortgage that was taken out on this home.Similar Homes in the area
Home Values in the Area
Average Home Value in this Area
Purchase History
| Date | Buyer | Sale Price | Title Company |
|---|---|---|---|
| Nallapu Arun Kumar | -- | Title Partners | |
| Hitpas Christopher | $346,907 | None Available |
Mortgage History
| Date | Status | Borrower | Loan Amount |
|---|---|---|---|
| Open | Nallapu Arun Kumar | $585,000 | |
| Previous Owner | Hitpas Christopher | $288,375 | |
| Previous Owner | Hitpas Christopher | $339,000 | |
| Previous Owner | Hitpas Christopher | $52,036 |
Property History
| Date | Event | Price | Change | Sq Ft Price |
|---|---|---|---|---|
| 11/15/2023 11/15/23 | Sold | -- | -- | -- |
| 09/25/2023 09/25/23 | Pending | -- | -- | -- |
| 09/22/2023 09/22/23 | For Sale | $650,000 | -- | $232 / Sq Ft |
Tax History Compared to Growth
Tax History
| Year | Tax Paid | Tax Assessment Tax Assessment Total Assessment is a certain percentage of the fair market value that is determined by local assessors to be the total taxable value of land and additions on the property. | Land | Improvement |
|---|---|---|---|---|
| 2023 | $5,462 | $85,137 | $0 | $0 |
| 2022 | $4,717 | $68,555 | $0 | $0 |
| 2021 | $4,729 | $68,555 | $0 | $0 |
| 2020 | $4,786 | $66,048 | $0 | $0 |
| 2019 | $4,803 | $66,048 | $0 | $0 |
| 2018 | $5,229 | $68,713 | $0 | $0 |
| 2017 | $5,201 | $68,713 | $0 | $0 |
| 2016 | $5,178 | $65,912 | $0 | $0 |
| 2015 | $2,608 | $6,270 | $0 | $0 |
Agents Affiliated with this Home
-
Tracy Mazuranic

Seller's Agent in 2023
Tracy Mazuranic
Worth Clark Realty
(314) 807-6222
32 in this area
81 Total Sales
-
Myla Pradeep Kumar
M
Buyer's Agent in 2023
Myla Pradeep Kumar
Alexander Realty Inc
(636) 669-1717
48 in this area
115 Total Sales
Map
Source: MARIS MLS
MLS Number: MIS23055875
APN: 2-0049-C171-00-0440.0000000
- 525 Deer Brook Dr
- 513 Deer Brook Dr
- 307 Burning Brook Dr
- 123 Keystone Ridge Dr
- 238 Thorn Brook Dr
- 1 Tbb Lakeland@brookside
- 1 Tbb Forest@brookside
- 30 AC Guthrie Rd
- 0 Serengeti@enclave at Brookside Unit MAR24075632
- 102 Knoll Brook Dr
- 0 Mexico Rd Unit 22032692
- 507 Sunshine Brook Dr
- 0 Lake St Louis Blvd Unit 23037073
- 524 Pleasant Breeze Dr
- 614 Sunny Pass Dr
- 1 Manderly Place Dr
- 27 Lake Forest Cir
- 2401 Mexico Rd
- 11 Stone Falcon Ct
- 101 Villa Dr
- 58 Blue Brook Ct
- 56 Blue Brook Ct
- 60 Blue Brook Ct
- 54 Blue Brook Ct
- 39 Harvest Brook Ct
- 57 Blue Brook Ct
- 37 Harvest Brook Ct
- 55 Blue Brook Ct
- 52 Blue Brook Ct
- 35 Harvest Brook Ct
- 53 Blue Brook Ct
- 41 Harvest Brook Ct
- 33 Harvest Brook Ct
- 50 Blue Brook Ct
- 310 Mystic Brook Dr
- 51 Blue Brook Ct
- 522 Deer Brook Dr
- 31 Harvest Brook Ct
- 36 Harvest Brook Ct
- 38 Harvest Brook Ct
