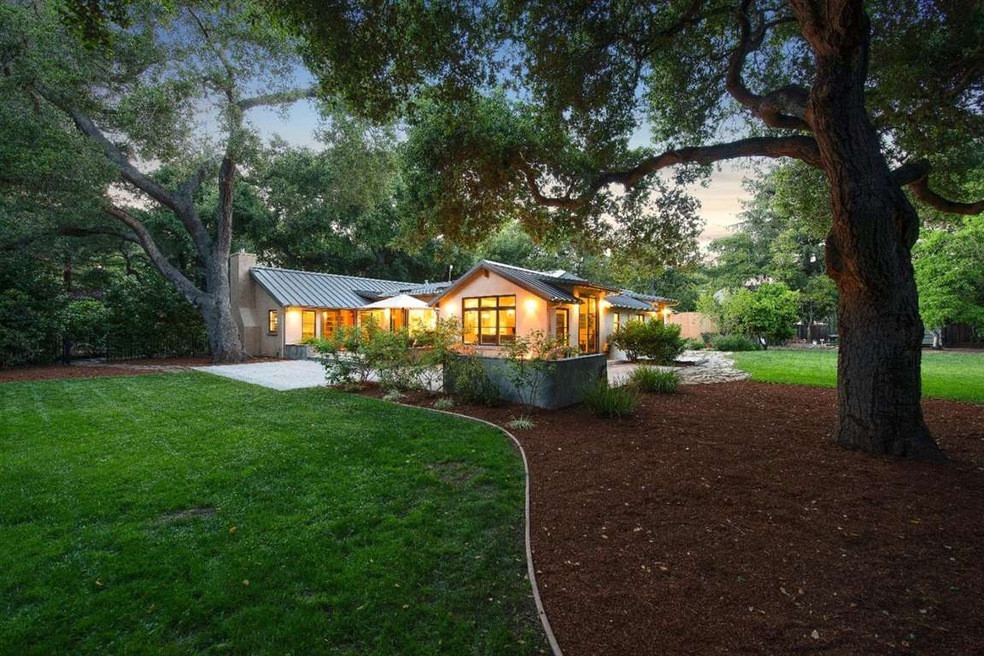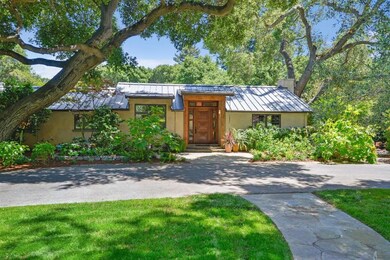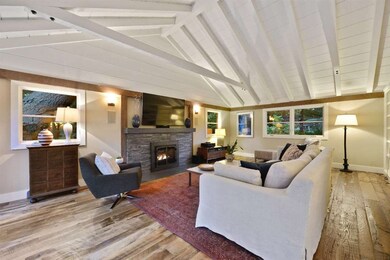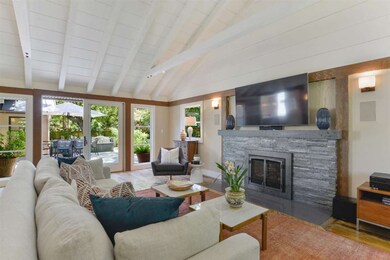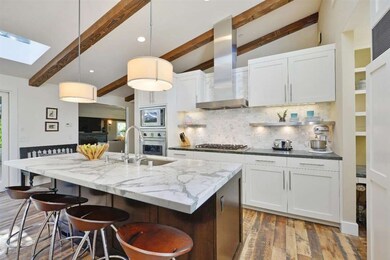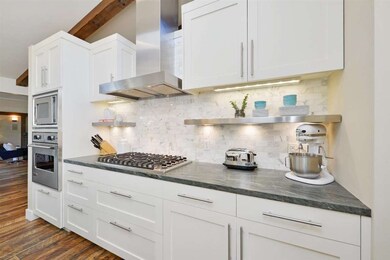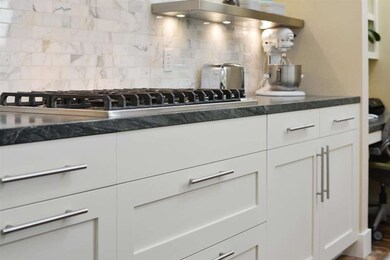
58 Catalpa Dr Atherton, CA 94027
Lindenwood NeighborhoodEstimated Value: $7,068,000 - $7,831,000
Highlights
- Primary Bedroom Suite
- Skyline View
- Vaulted Ceiling
- Encinal Elementary School Rated A
- Contemporary Architecture
- Wood Flooring
About This Home
As of May 2018A gorgeous synthesis of organic & contemporary design finishes, this stunning 1-story, 4 bed plus office, 3.5 bath residence is peacefully positioned on a tranquil drive in treasured Lindenwood. Originally designed by Stedman, this graceful home was completely renovated in 2010 for modern, open concept livability. Formal living room & relaxed family room both open to grand kitchen featuring marble counters, Viking & Sub-Zero appliances, center island, open dining area & seamless flow to the outdoor terrace. Private master with spa-inspired bath, walk-in closet & doors to the flourishing rear yard. Separate bedroom wing with 2 Vetrazzo-finished baths. Fine materials include a Mahogany entry door, vaulted ceilings with reclaimed Douglas fir beams, Civil War era hardwood floors from a Kentucky barn, stone finishes & multiple skylights. Park-like grounds with fire pit & expansive lawns. Convenient proximity to downtown MP & PA, Hwy 101, Stanford, Sand Hill & Facebook. Top MP schools.
Home Details
Home Type
- Single Family
Est. Annual Taxes
- $86,769
Year Built
- Built in 1940
Lot Details
- 0.79 Acre Lot
- Fenced
- Level Lot
- Sprinkler System
- Back Yard
- Zoning described as R1001A
Parking
- 2 Car Detached Garage
- Guest Parking
- Off-Street Parking
Property Views
- Skyline
- Neighborhood
Home Design
- Contemporary Architecture
- Composition Roof
- Metal Roof
- Concrete Perimeter Foundation
Interior Spaces
- 3,348 Sq Ft Home
- 1-Story Property
- Beamed Ceilings
- Vaulted Ceiling
- Skylights in Kitchen
- Gas Log Fireplace
- Mud Room
- Formal Entry
- Great Room
- Separate Family Room
- Dining Area
- Den
- Utility Room
- Laundry Room
- Unfinished Basement
Kitchen
- Open to Family Room
- Eat-In Kitchen
- Breakfast Bar
- Built-In Oven
- Gas Cooktop
- Microwave
- Dishwasher
- Kitchen Island
- Marble Countertops
- Disposal
Flooring
- Wood
- Carpet
- Stone
- Tile
Bedrooms and Bathrooms
- 4 Bedrooms
- Primary Bedroom Suite
- Walk-In Closet
- Remodeled Bathroom
- Bathroom on Main Level
- Stone Countertops In Bathroom
- Dual Sinks
- Bathtub with Shower
- Walk-in Shower
Outdoor Features
- Balcony
- Fire Pit
Utilities
- Forced Air Heating System
Listing and Financial Details
- Assessor Parcel Number 061-212-030
Ownership History
Purchase Details
Purchase Details
Home Financials for this Owner
Home Financials are based on the most recent Mortgage that was taken out on this home.Purchase Details
Home Financials for this Owner
Home Financials are based on the most recent Mortgage that was taken out on this home.Purchase Details
Purchase Details
Home Financials for this Owner
Home Financials are based on the most recent Mortgage that was taken out on this home.Purchase Details
Similar Homes in the area
Home Values in the Area
Average Home Value in this Area
Purchase History
| Date | Buyer | Sale Price | Title Company |
|---|---|---|---|
| Gosler Jared | -- | None Available | |
| Gosler Jared Harrison | $6,650,000 | Lawyers Title Co | |
| Fox Susan C | $6,650,000 | Lawyers Title Co | |
| Kardos Michael John | -- | -- | |
| Kardos Michael | $3,580,000 | Chicago Title Insurance Co | |
| Graham Douglas J | -- | -- |
Mortgage History
| Date | Status | Borrower | Loan Amount |
|---|---|---|---|
| Open | Gosler Jared Harrison | $3,900,000 | |
| Previous Owner | Kardos Michael | $1,100,000 | |
| Previous Owner | Graham Douglas J | $200,000 |
Property History
| Date | Event | Price | Change | Sq Ft Price |
|---|---|---|---|---|
| 05/25/2018 05/25/18 | Sold | $6,650,000 | +6.4% | $1,986 / Sq Ft |
| 05/17/2018 05/17/18 | Pending | -- | -- | -- |
| 05/14/2018 05/14/18 | For Sale | $6,250,000 | -- | $1,867 / Sq Ft |
Tax History Compared to Growth
Tax History
| Year | Tax Paid | Tax Assessment Tax Assessment Total Assessment is a certain percentage of the fair market value that is determined by local assessors to be the total taxable value of land and additions on the property. | Land | Improvement |
|---|---|---|---|---|
| 2023 | $86,769 | $7,598,321 | $6,111,551 | $1,486,770 |
| 2022 | $83,110 | $7,449,335 | $5,991,717 | $1,457,618 |
| 2021 | $79,650 | $7,113,271 | $5,874,233 | $1,239,038 |
| 2020 | $76,219 | $6,783,000 | $5,814,000 | $969,000 |
| 2019 | $75,329 | $6,650,000 | $5,700,000 | $950,000 |
| 2018 | $56,480 | $4,956,783 | $2,417,947 | $2,538,836 |
| 2017 | $56,426 | $4,859,799 | $2,370,537 | $2,489,262 |
| 2016 | $48,992 | $4,210,000 | $2,105,000 | $2,105,000 |
| 2015 | $46,693 | $3,978,000 | $1,989,000 | $1,989,000 |
| 2014 | $43,567 | $3,697,000 | $1,800,000 | $1,897,000 |
Agents Affiliated with this Home
-
Billy McNair

Seller's Agent in 2018
Billy McNair
Coldwell Banker Realty
(650) 862-3266
8 in this area
133 Total Sales
-

Buyer's Agent in 2018
David Weil
Compass
(650) 823-3855
11 Total Sales
Map
Source: MLSListings
MLS Number: ML81705314
APN: 061-212-030
