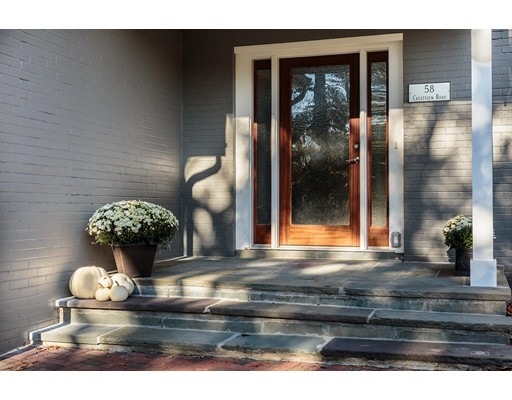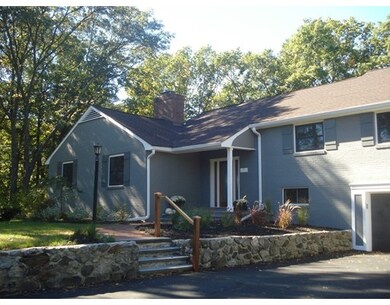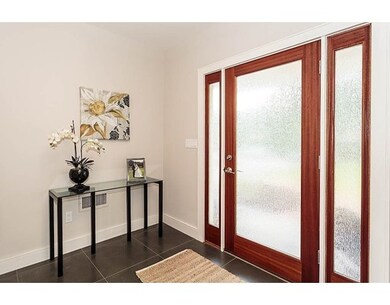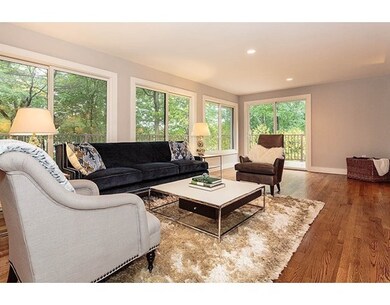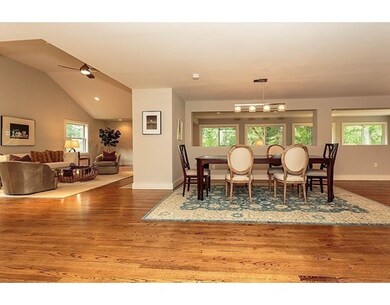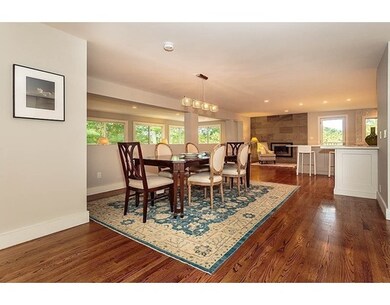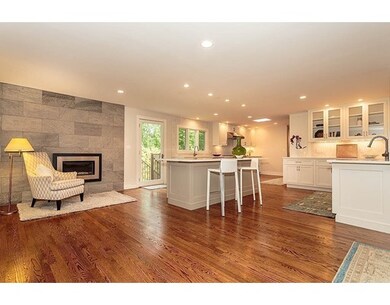
58 Crestview Rd Belmont, MA 02478
Belmont Hill NeighborhoodEstimated Value: $2,364,438 - $2,627,000
About This Home
As of January 2017This sprawling 2016 renovation on prestigious Belmont Hill features 5 bedrooms, and 4.5 baths appointed with accommodations suited to today's lifestyle. A vaulted ceiling leads into an open concept kitchen featuring two sinks and two dishwashers, quartz counter tops, stainless steel appliances, wine cooler and kitchen island. A dining and great room living area overlooks splendid country like contoured grounds. The lower level recreation space has direct entry from the oversized garage. Situated for commuters in all directions, this home is a great place to start and end anyone's day.
Home Details
Home Type
Single Family
Est. Annual Taxes
$26,448
Year Built
1959
Lot Details
0
Listing Details
- Lot Description: Wooded
- Property Type: Single Family
- Other Agent: 1.00
- Lead Paint: Unknown
- Special Features: None
- Property Sub Type: Detached
- Year Built: 1959
Interior Features
- Appliances: Range, Dishwasher, Disposal, Microwave, Refrigerator, Washer, Dryer, Refrigerator - Wine Storage
- Fireplaces: 3
- Has Basement: Yes
- Fireplaces: 3
- Number of Rooms: 10
- Amenities: Public Transportation, Shopping, Park, Walk/Jog Trails, Golf Course, Conservation Area, Highway Access, House of Worship, Private School, Public School, T-Station
- Electric: Circuit Breakers
- Energy: Insulated Windows
- Flooring: Wood, Tile, Wall to Wall Carpet
- Basement: Finished, Interior Access, Garage Access
- Bedroom 2: Second Floor, 14X13
- Bedroom 3: Second Floor, 15X14
- Bedroom 4: Second Floor, 12X8
- Bedroom 5: Basement, 16X8
- Bathroom #1: First Floor
- Bathroom #2: Second Floor
- Bathroom #3: Second Floor
- Kitchen: First Floor, 31X17
- Laundry Room: Basement
- Living Room: First Floor, 28X13
- Master Bedroom: Second Floor, 16X15
- Master Bedroom Description: Bathroom - Full, Bathroom - Double Vanity/Sink, Closet - Walk-in, Flooring - Hardwood
- Dining Room: First Floor, 15X13
- Family Room: First Floor, 30X12
- Oth2 Room Name: Bathroom
Exterior Features
- Roof: Asphalt/Fiberglass Shingles
- Construction: Brick
- Exterior: Brick
- Exterior Features: Deck - Composite
- Foundation: Poured Concrete
Garage/Parking
- Garage Parking: Attached, Garage Door Opener, Work Area, Oversized Parking
- Garage Spaces: 2
- Parking: Off-Street, Paved Driveway
- Parking Spaces: 4
Utilities
- Cooling: Central Air
- Heating: Forced Air, Gas
- Cooling Zones: 1
- Heat Zones: 2
- Hot Water: Natural Gas
- Utility Connections: for Gas Range, for Gas Dryer
- Sewer: City/Town Sewer
- Water: City/Town Water
- Sewage District: MWRA
Schools
- Middle School: Belmont M.S.
- High School: Belmont H.S.
Lot Info
- Assessor Parcel Number: M:66 P:000010 S:
- Zoning: Res
Multi Family
- Foundation: 0000
Ownership History
Purchase Details
Home Financials for this Owner
Home Financials are based on the most recent Mortgage that was taken out on this home.Purchase Details
Home Financials for this Owner
Home Financials are based on the most recent Mortgage that was taken out on this home.Purchase Details
Similar Homes in the area
Home Values in the Area
Average Home Value in this Area
Purchase History
| Date | Buyer | Sale Price | Title Company |
|---|---|---|---|
| Chen Kun | $1,500,000 | -- | |
| 58 Crestview Road Llc | $1,025,000 | -- | |
| Paine Michael J | $599,900 | -- |
Mortgage History
| Date | Status | Borrower | Loan Amount |
|---|---|---|---|
| Open | Chen Kun | $688,000 | |
| Open | Chen Kun | $1,200,000 | |
| Previous Owner | 58 Crestview Road Llc | $1,073,000 | |
| Previous Owner | Paine Michael J | $325,000 | |
| Previous Owner | Garabedian Leon | $350,000 | |
| Previous Owner | Garabedian Leon | $200,000 | |
| Previous Owner | Garabedian Leon | $500,000 |
Property History
| Date | Event | Price | Change | Sq Ft Price |
|---|---|---|---|---|
| 01/13/2017 01/13/17 | Sold | $1,500,000 | -4.8% | $357 / Sq Ft |
| 10/26/2016 10/26/16 | Pending | -- | -- | -- |
| 09/23/2016 09/23/16 | For Sale | $1,575,000 | +53.7% | $375 / Sq Ft |
| 08/27/2015 08/27/15 | Sold | $1,025,000 | 0.0% | $356 / Sq Ft |
| 08/20/2015 08/20/15 | Pending | -- | -- | -- |
| 07/21/2015 07/21/15 | Off Market | $1,025,000 | -- | -- |
| 06/25/2015 06/25/15 | For Sale | $1,100,000 | -- | $382 / Sq Ft |
Tax History Compared to Growth
Tax History
| Year | Tax Paid | Tax Assessment Tax Assessment Total Assessment is a certain percentage of the fair market value that is determined by local assessors to be the total taxable value of land and additions on the property. | Land | Improvement |
|---|---|---|---|---|
| 2025 | $26,448 | $2,322,000 | $922,000 | $1,400,000 |
| 2024 | $22,102 | $2,093,000 | $1,047,000 | $1,046,000 |
| 2023 | $22,750 | $2,024,000 | $1,084,000 | $940,000 |
| 2022 | $21,525 | $1,862,000 | $992,000 | $870,000 |
| 2021 | $20,380 | $1,766,000 | $1,040,000 | $726,000 |
| 2020 | $18,656 | $1,696,000 | $970,000 | $726,000 |
| 2019 | $17,330 | $1,485,000 | $748,000 | $737,000 |
| 2018 | $18,942 | $1,559,000 | $680,000 | $879,000 |
| 2017 | $4,279 | $1,360,000 | $623,000 | $737,000 |
| 2016 | $15,210 | $1,211,000 | $623,000 | $588,000 |
| 2015 | $14,538 | $1,127,000 | $539,000 | $588,000 |
Agents Affiliated with this Home
-
Lynn MacDonald

Seller's Agent in 2017
Lynn MacDonald
Coldwell Banker Realty - Belmont
(617) 312-3639
30 in this area
62 Total Sales
Map
Source: MLS Property Information Network (MLS PIN)
MLS Number: 72071988
APN: BELM-000066-000010
- 53 Crestview Rd
- 75 Woodfall Rd
- 135 Marsh St
- 59 Village Hill Rd
- 212 Marsh St
- 51 Lantern Rd
- 76 Birch Hill Rd
- 34 Woodbine Rd
- 86 Hathaway Cir
- 123 George St
- 303 Marsh St
- 280 Florence Ave
- 93 Hathaway Cir
- 377 Park Ave
- 164 Charlton St
- 238 Wachusett Ave
- 168 Cedar Ave
- 152 Renfrew St
- 17 Sagamore Rd
- 789 Concord Turnpike
- 58 Crestview Rd
- 66 Crestview Rd
- 50 Crestview Rd
- 21 Longmeadow Rd
- 15 Longmeadow Rd
- 29 Longmeadow Rd
- 15 Spring Valley Rd
- 23 Spring Valley Rd
- 67 Crestview Rd
- 72 Crestview Rd
- 43 Crestview Rd
- 42 Crestview Rd
- 95 Wellesley Rd
- 18 Longmeadow Rd
- 35 Longmeadow Rd
- 78 Crestview Rd
- 75 Crestview Rd
- 28 Longmeadow Rd
- 5 Spring Valley Rd
- 5 Spring Valley Rd Unit 1
