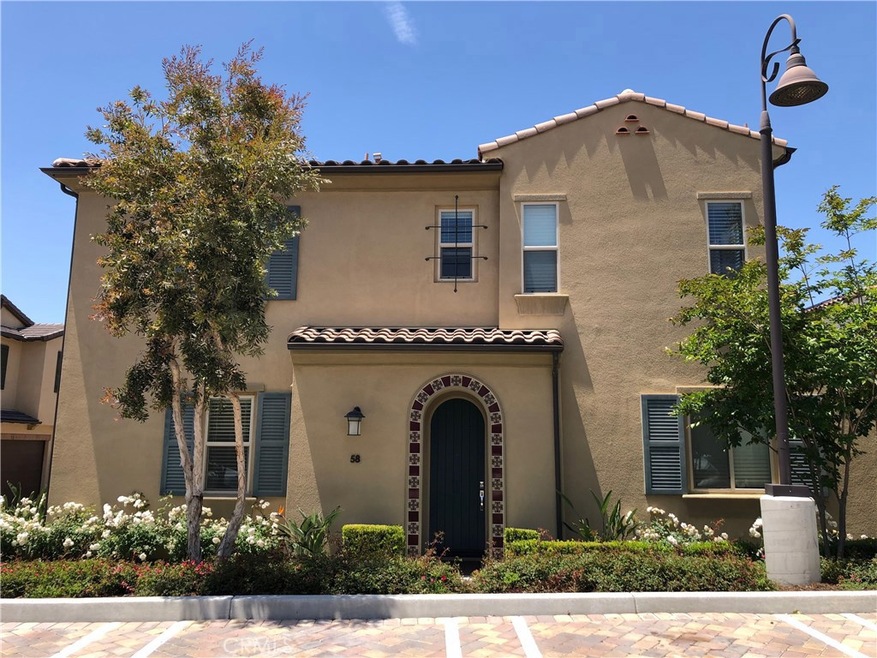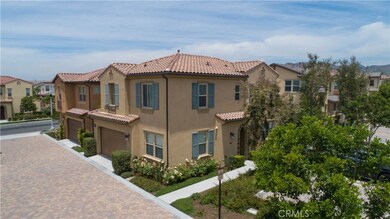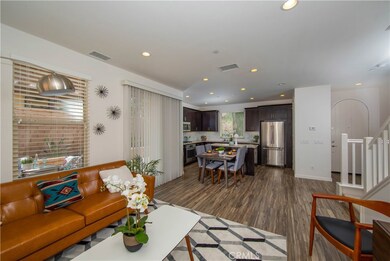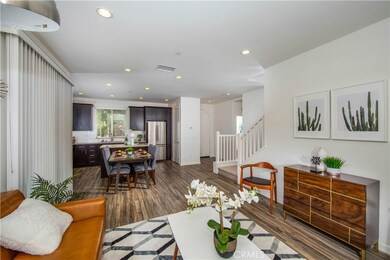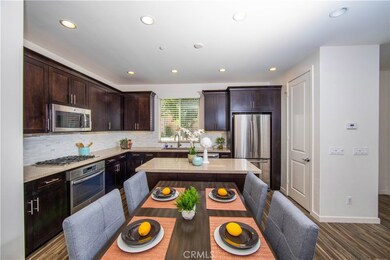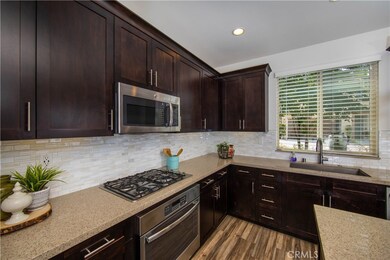
58 Fuchsia Lake Forest, CA 92610
Baker Ranch NeighborhoodHighlights
- Spa
- Open Floorplan
- Main Floor Bedroom
- Foothill Ranch Elementary School Rated A
- Clubhouse
- 4-minute walk to The Arbors Club Park
About This Home
As of July 2019Spectacular Baker Ranch property located in a premium corner lot & offers over $50k of builder-provided upgrades throughout. Enjoy the resort-style community with NO MELLO ROOS! Relax in the modern comforts of sophistication in your beautiful home with an open, spacious interior that features tile planks throughout the 1st floor, & luxury carpeting on the 2nd floor. Great room offers plenty of natural light & the contemporary kitchen features dark cabinetry, granite counters, stainless steel appliances, spacious pantry, & a large island for entertaining with ease. Generously-sized upstairs bedrooms include an elegant master suite with walk-in closet and dual sinks and convenient downstairs 4th bedroom. Laundry room is conveniently located upstairs which includes a counter and built-in sink. The unique qualities of this home continue as you walk outside to your very own private outdoor oasis featuring an expansive backyard with patio cover and upgraded pavers. A 2-car garage with ample storage space and guest parking immediately adjacent to the home make parking extremely easy. Other great features include Central AC, tankless water heater, recessed lights, high ceilings, rain gutters, fire sprinkler system, & dual pane windows. Baker Ranch's award-winning amenities include lagoon style pools, open dining areas, BBQs, spas, children's splash park, sports courts, a quiet pool for some private time & exquisitely appointed Clubhouse for relaxing and entertaining.
Last Agent to Sell the Property
eXp Realty of California Inc License #01897213 Listed on: 06/12/2019

Home Details
Home Type
- Single Family
Est. Annual Taxes
- $9,367
Year Built
- Built in 2016
Lot Details
- 2,934 Sq Ft Lot
- Block Wall Fence
- Back Yard
HOA Fees
Parking
- 2 Car Attached Garage
- Parking Available
- Side Facing Garage
Home Design
- Mediterranean Architecture
- Turnkey
- Slab Foundation
- Concrete Roof
- Stucco
Interior Spaces
- 1,709 Sq Ft Home
- Open Floorplan
- Wired For Data
- High Ceiling
- Recessed Lighting
- Entryway
- Great Room
- Family Room Off Kitchen
- Tile Flooring
Kitchen
- Open to Family Room
- Walk-In Pantry
- Electric Oven
- Self-Cleaning Oven
- Gas Cooktop
- Microwave
- Water Line To Refrigerator
- Dishwasher
- Kitchen Island
- Granite Countertops
- Instant Hot Water
Bedrooms and Bathrooms
- 4 Bedrooms | 1 Main Level Bedroom
- Walk-In Closet
- 3 Full Bathrooms
- Bathtub with Shower
- Walk-in Shower
Laundry
- Laundry Room
- Laundry on upper level
- Washer and Gas Dryer Hookup
Outdoor Features
- Spa
- Open Patio
- Exterior Lighting
- Rain Gutters
Location
- Suburban Location
Schools
- Melinda Heights Elementary School
- Rancho Santa Margarita Middle School
- Trabuco Hills High School
Utilities
- SEER Rated 13-15 Air Conditioning Units
- Zoned Heating and Cooling
- Heating System Uses Natural Gas
- Tankless Water Heater
Listing and Financial Details
- Tax Lot 24
- Tax Tract Number 17537
- Assessor Parcel Number 61058314
Community Details
Overview
- Baker Ranch Association, Phone Number (949) 581-6709
- The Peake Sba Association
Amenities
- Outdoor Cooking Area
- Community Fire Pit
- Community Barbecue Grill
- Picnic Area
- Clubhouse
- Banquet Facilities
- Meeting Room
- Recreation Room
Recreation
- Sport Court
- Community Playground
- Community Pool
- Community Spa
- Hiking Trails
- Bike Trail
Ownership History
Purchase Details
Home Financials for this Owner
Home Financials are based on the most recent Mortgage that was taken out on this home.Purchase Details
Purchase Details
Home Financials for this Owner
Home Financials are based on the most recent Mortgage that was taken out on this home.Similar Homes in the area
Home Values in the Area
Average Home Value in this Area
Purchase History
| Date | Type | Sale Price | Title Company |
|---|---|---|---|
| Grant Deed | $825,000 | Fidelity National Title Co | |
| Interfamily Deed Transfer | -- | None Available | |
| Interfamily Deed Transfer | -- | None Available | |
| Interfamily Deed Transfer | -- | None Available | |
| Grant Deed | $737,000 | Fntg |
Mortgage History
| Date | Status | Loan Amount | Loan Type |
|---|---|---|---|
| Previous Owner | $589,520 | New Conventional |
Property History
| Date | Event | Price | Change | Sq Ft Price |
|---|---|---|---|---|
| 06/21/2022 06/21/22 | Rented | $4,800 | 0.0% | -- |
| 06/20/2022 06/20/22 | Off Market | $4,800 | -- | -- |
| 05/16/2022 05/16/22 | For Rent | $4,800 | +26.3% | -- |
| 08/15/2020 08/15/20 | Rented | $3,800 | 0.0% | -- |
| 07/24/2020 07/24/20 | Under Contract | -- | -- | -- |
| 06/17/2020 06/17/20 | For Rent | $3,800 | +2.7% | -- |
| 07/18/2019 07/18/19 | Rented | $3,700 | -99.6% | -- |
| 07/18/2019 07/18/19 | Under Contract | -- | -- | -- |
| 07/11/2019 07/11/19 | Sold | $825,000 | 0.0% | $483 / Sq Ft |
| 07/02/2019 07/02/19 | For Rent | $4,000 | 0.0% | -- |
| 06/12/2019 06/12/19 | For Sale | $829,900 | 0.0% | $486 / Sq Ft |
| 10/29/2016 10/29/16 | Rented | $3,500 | 0.0% | -- |
| 10/28/2016 10/28/16 | Off Market | $3,500 | -- | -- |
| 10/26/2016 10/26/16 | For Rent | $3,500 | 0.0% | -- |
| 10/25/2016 10/25/16 | Off Market | $3,500 | -- | -- |
| 10/17/2016 10/17/16 | For Rent | $3,500 | 0.0% | -- |
| 06/29/2016 06/29/16 | Sold | $739,900 | 0.0% | $443 / Sq Ft |
| 05/15/2016 05/15/16 | Pending | -- | -- | -- |
| 05/15/2016 05/15/16 | Off Market | $739,900 | -- | -- |
| 05/14/2016 05/14/16 | Off Market | $739,900 | -- | -- |
| 05/13/2016 05/13/16 | Price Changed | $739,900 | -1.1% | $443 / Sq Ft |
| 05/06/2016 05/06/16 | For Sale | $748,088 | +1.1% | $448 / Sq Ft |
| 05/05/2016 05/05/16 | Off Market | $739,900 | -- | -- |
| 05/03/2016 05/03/16 | For Sale | $748,088 | -- | $448 / Sq Ft |
Tax History Compared to Growth
Tax History
| Year | Tax Paid | Tax Assessment Tax Assessment Total Assessment is a certain percentage of the fair market value that is determined by local assessors to be the total taxable value of land and additions on the property. | Land | Improvement |
|---|---|---|---|---|
| 2024 | $9,367 | $884,565 | $506,184 | $378,381 |
| 2023 | $9,147 | $867,221 | $496,259 | $370,962 |
| 2022 | $8,984 | $850,217 | $486,528 | $363,689 |
| 2021 | $8,805 | $833,547 | $476,989 | $356,558 |
| 2020 | $8,726 | $825,000 | $472,098 | $352,902 |
| 2019 | $8,251 | $766,670 | $444,284 | $322,386 |
| 2018 | $8,097 | $751,638 | $435,573 | $316,065 |
| 2017 | $7,936 | $736,900 | $427,032 | $309,868 |
| 2016 | $2,624 | $247,791 | $247,791 | $0 |
Agents Affiliated with this Home
-
Mila Gubin
M
Seller's Agent in 2022
Mila Gubin
Aspero Realty, Inc
(714) 352-6390
10 in this area
29 Total Sales
-
Zak Doan

Seller Co-Listing Agent in 2022
Zak Doan
Aspero Realty, Inc
(949) 280-6109
129 in this area
225 Total Sales
-
Marlena Hamilton

Buyer's Agent in 2022
Marlena Hamilton
Berkshire Hathaway HomeService
(657) 966-1216
13 Total Sales
-

Buyer's Agent in 2020
Darlene Simmons
Berkshire Hathaway HomeService
(949) 910-5915
-
Sean Stanfield

Seller's Agent in 2019
Sean Stanfield
Pacific Sotheby's Int'l Realty
(949) 244-9057
615 Total Sales
-
Daniel Poon

Seller's Agent in 2019
Daniel Poon
eXp Realty of California Inc
(714) 720-6088
100 Total Sales
Map
Source: California Regional Multiple Listing Service (CRMLS)
MLS Number: OC19137310
APN: 610-583-14
