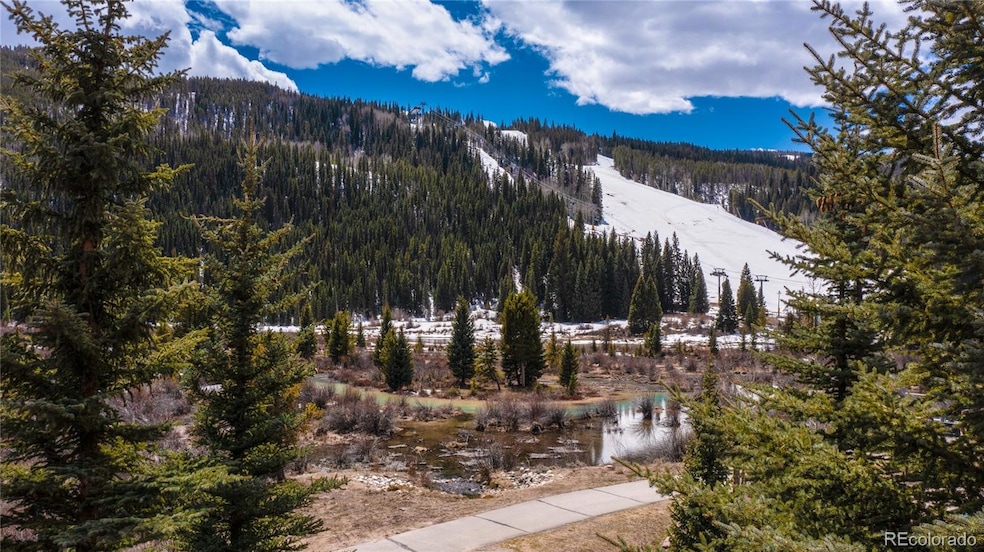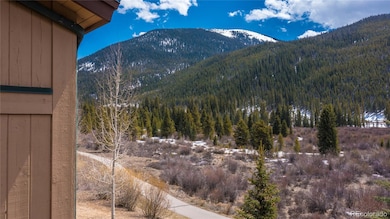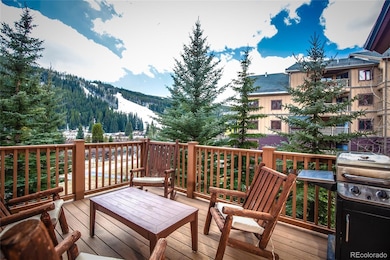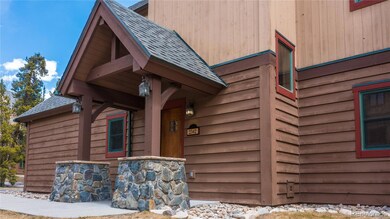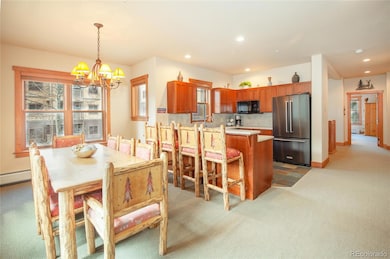58 Hawk Cir Unit 2342 Dillon, CO 80435
Keystone NeighborhoodEstimated payment $17,952/month
Highlights
- Ski Accessible
- Fitness Center
- Primary Bedroom Suite
- Views of Ski Resort
- No Units Above
- 4-minute walk to Walker Island
About This Home
Welcome to your once-in-a-lifetime opportunity to own Red Hawk Townhome gated community’s exquisite corner unit located steps away from the heated pool, hot tubs, firepit, exercise room and steam room with unobstructed views of River Run and surrounding mountains, Snake River, and wetlands through your oversize windows throughout the home. Spacious 3-bed, 3 full bath townhome with large living room, dining room, vaulted ceilings, newly renovated kitchen and master bath, and an oversize deck with incredible views. Enjoy the ease of your extra-long attached heated garage and driveway. Walk 3 minutes down the path right outside to the River Run gondola, chairlift, restaurants/bars, and shopping. Also, right outside your door, enjoy fly fishing in the Snake River and hiking and biking trails. THIS PROPERTY ALLOWS SHORT-TERM RENTAL INCOME. Also included is the clubhouse where you can play pool, foosball, watch TV, play games, or get cozy by the fireplace. Kindred, located next door, is the new development which offers a spa, additional restaurants/bars, and community park area - contact them today to join Kindred Club, a private, luxury year-round alpine club. Come see one of the best located townhomes in all of River Run today!
Listing Agent
Corcoran Perry & Co. Brokerage Email: astacy@perryandco.com,720-937-8198 License #100087829 Listed on: 05/08/2024

Townhouse Details
Home Type
- Townhome
Est. Annual Taxes
- $3,957
Year Built
- Built in 1999 | Remodeled
Lot Details
- Property borders a national or state park
- No Units Above
- End Unit
- 1 Common Wall
- Landscaped
- Front and Back Yard Sprinklers
- Mountainous Lot
HOA Fees
Parking
- 1 Car Attached Garage
- Oversized Parking
- Parking Storage or Cabinetry
- Heated Garage
- Lighted Parking
- Secured Garage or Parking
- Guest Parking
Home Design
- Mountain Contemporary Architecture
- Tri-Level Property
- Wood Siding
Interior Spaces
- 1,795 Sq Ft Home
- Open Floorplan
- Furnished
- Vaulted Ceiling
- Ceiling Fan
- Gas Log Fireplace
- Window Treatments
- Bay Window
- Entrance Foyer
- Living Room with Fireplace
- Dining Room
- Views of Ski Resort
Kitchen
- Eat-In Kitchen
- Oven
- Range
- Microwave
- Freezer
- Dishwasher
- Quartz Countertops
- Disposal
Flooring
- Carpet
- Tile
Bedrooms and Bathrooms
- Primary Bedroom Suite
- 3 Full Bathrooms
Laundry
- Laundry Room
- Dryer
- Washer
Home Security
Eco-Friendly Details
- Smoke Free Home
Outdoor Features
- Deck
- Outdoor Gas Grill
- Heated Rain Gutters
- Front Porch
Schools
- Summit Cove Elementary School
- Summit Middle School
- Summit High School
Utilities
- No Cooling
- Baseboard Heating
- Natural Gas Connected
- High Speed Internet
- Phone Available
- Cable TV Available
Listing and Financial Details
- Exclusions: Sellers personal property
- Assessor Parcel Number 6506614
Community Details
Overview
- Association fees include cable TV, reserves, gas, heat, insurance, internet, ground maintenance, maintenance structure, recycling, road maintenance, sewer, shuttle available, snow removal, trash, water
- Red Hawk HOA, Phone Number (970) 496-4155
- Keystone Neighborhood Company Association, Phone Number (800) 919-0038
- Redhawk Townhomes Subdivision
- Community Parking
Amenities
- Sauna
- Clubhouse
Recreation
- Fitness Center
- Community Pool
- Community Spa
- Trails
- Ski Accessible
Pet Policy
- Only Owners Allowed Pets
Security
- Card or Code Access
- Gated Community
- Carbon Monoxide Detectors
- Fire and Smoke Detector
Map
Home Values in the Area
Average Home Value in this Area
Tax History
| Year | Tax Paid | Tax Assessment Tax Assessment Total Assessment is a certain percentage of the fair market value that is determined by local assessors to be the total taxable value of land and additions on the property. | Land | Improvement |
|---|---|---|---|---|
| 2024 | $5,626 | $107,830 | -- | $107,830 |
| 2023 | $5,626 | $104,145 | $0 | $0 |
| 2022 | $3,957 | $69,250 | $0 | $0 |
| 2021 | $3,991 | $71,243 | $0 | $0 |
| 2020 | $3,173 | $60,500 | $0 | $0 |
| 2019 | $3,129 | $60,500 | $0 | $0 |
| 2018 | $2,870 | $53,765 | $0 | $0 |
| 2017 | $2,625 | $53,765 | $0 | $0 |
| 2016 | $3,223 | $65,033 | $0 | $0 |
| 2015 | $3,122 | $65,033 | $0 | $0 |
| 2014 | $2,737 | $56,286 | $0 | $0 |
| 2013 | -- | $56,286 | $0 | $0 |
Property History
| Date | Event | Price | List to Sale | Price per Sq Ft |
|---|---|---|---|---|
| 09/22/2025 09/22/25 | Price Changed | $2,990,000 | -6.0% | $1,666 / Sq Ft |
| 04/22/2025 04/22/25 | Price Changed | $3,180,000 | 0.0% | $1,772 / Sq Ft |
| 04/22/2025 04/22/25 | For Sale | $3,180,000 | -18.3% | $1,772 / Sq Ft |
| 01/08/2025 01/08/25 | Off Market | $3,890,000 | -- | -- |
| 06/04/2024 06/04/24 | Price Changed | $3,890,000 | -9.3% | $2,167 / Sq Ft |
| 05/08/2024 05/08/24 | For Sale | $4,290,000 | -- | $2,390 / Sq Ft |
Purchase History
| Date | Type | Sale Price | Title Company |
|---|---|---|---|
| Warranty Deed | $849,000 | Title Co Of The Rockies Inc |
Source: REcolorado®
MLS Number: 3124566
APN: 6506614
- 20 Hunki Dori Ct Unit 2225
- 20 Hunki Dori Ct Unit 2241
- 20 Hunki Dori Ct Unit 2262
- 108 Hawk Cir Unit 2351
- 53 Hunki Dori Ct Unit 8802
- 53 Hunki Dori Ct Unit 8905
- 53 Hunki Dori Ct Unit 8881
- 53 Hunki Dori Ct Unit 8863
- 75 Hunki Dori Ct Unit W113
- 75 Hunki Dori Ct Unit W401
- 75 Hunki Dori Ct Unit W403
- 75 Hunki Dori Ct Unit W312
- 75 Hunki Dori Ct Unit E106
- 75 Hunki Dori Ct Unit E107
- 75 Hunki Dori Ct Unit W407
- 75 Hunki Dori Ct Unit W106
- 75 Hunki Dori Ct Unit W201
- 75 Hunki Dori Ct Unit E401
- 75 Hunki Dori Ct Unit W309
- 75 Hunki Dori Ct Unit W303
- 73 Cooper Dr
- 80 Mule Deer Ct Unit A
- 630 Straight Creek Dr
- 481 3rd St Unit 2-3
- 449 W 4th St Unit A
- 464 Silver Cir
- 1030 Blue River Pkwy Unit BRF Condo
- 1100 Blue River Pkwy
- 252 Poplar Cir
- 50 Drift Rd
- 1121 Dillon Dam Rd
- 8100 Ryan Gulch Rd Unit 107
- 2400 Lodge Pole Cir Unit 302
- 717 Meadow Dr Unit A
- 501 Teller St Unit G
- 98000 Ryan Gulch Rd
- 1396 Forest Hills Dr Unit ID1301396P
- 80 W Main St Unit 214
- 1 S Face Dr
- 189 Co Rd 535
