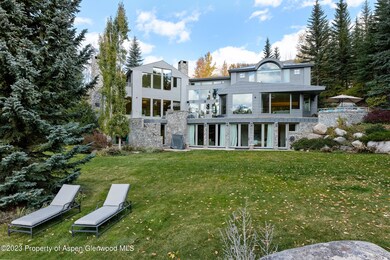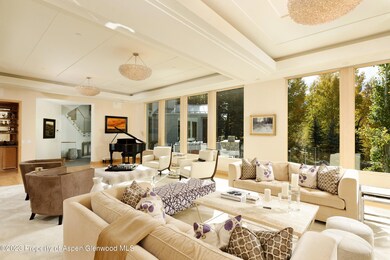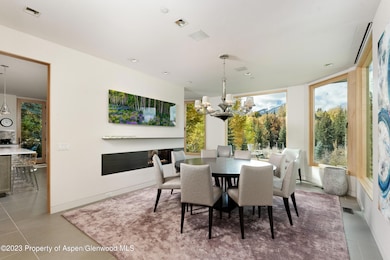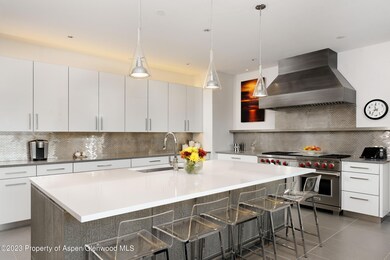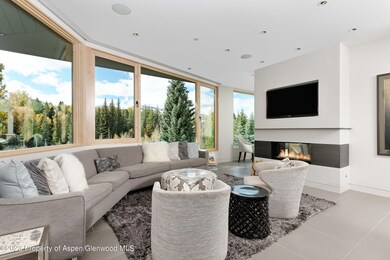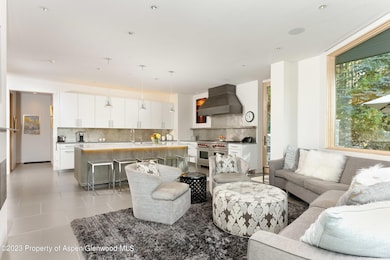Highlights
- Concierge
- 1.02 Acre Lot
- Air Conditioning
- Aspen Middle School Rated A-
- Fireplace
- Views
About This Home
This Mountain Contemporary Estate offers the quintessential Aspen experience in the best location, off Willoughby Way. This 5-bedroom, 8-bathroom house offers a formal dining area, open kitchen and living space, a media room with a pool table, Central A/C, and an outdoor patio with a fireplace. The magnificent views transcend every room in the house capturing Aspen Mountain, Highlands and Buttermilk. The large backyard borders the Rio Grande trail for an easy access walk into town along the river. You can accommodate any group in this charming house for your mountain vacation.
Listing Agent
Christie's International Real Estate Aspen Snowmass Brokerage Phone: (970) 544-5800 License #FA.100084782 Listed on: 08/31/2023

Co-Listing Agent
Christie's International Real Estate Aspen Snowmass Brokerage Phone: (970) 544-5800 License #100103064
Home Details
Home Type
- Single Family
Year Built
- Built in 1990
Lot Details
- 1.02 Acre Lot
- South Facing Home
- Landscaped with Trees
- Property is zoned R-30
Parking
- 2 Car Garage
Interior Spaces
- 9,376 Sq Ft Home
- Fireplace
- Property Views
Bedrooms and Bathrooms
- 5 Bedrooms
Laundry
- Laundry Room
- Dryer
Outdoor Features
- Patio
- Fire Pit
Utilities
- Air Conditioning
- Wi-Fi Available
- Cable TV Available
Community Details
- Red Mountain Subdivision
- Concierge
Listing and Financial Details
- Residential Lease
Map
Property History
| Date | Event | Price | List to Sale | Price per Sq Ft |
|---|---|---|---|---|
| 08/31/2023 08/31/23 | For Rent | $200,000 | -- | -- |
Source: Aspen Glenwood MLS
MLS Number: 180856
APN: R010633
- 645 Willoughby Way
- 62 Bennett Ct
- 162 Bennett Bench Rd
- 59 Herron Hollow Rd
- 75 Bennett Ct
- 294 Draw Dr
- 800 Ridge Rd Unit 9
- 155 Nighthawk Dr
- 1180 Black Birch Dr
- 1235 Mountain View Dr
- 1220 Red Butte Dr
- 645 Sneaky Ln
- 433 W Gillespie St
- 614 W North St
- 925 W North St
- 721 W North St
- 504 N 8th St
- 810 W Smuggler St
- 411 Pearl Ct
- 734 W Smuggler St Unit A
- 715 Willoughby Way
- 763 Willoughby Way
- 234 Magnifico Dr
- 182 Bennett Place
- 178 Bennett Bench Rd
- 59 Herron Hollow Rd
- 75 Bennett Ct
- 81 Meadows Trustee Rd
- 411 Willoughby Way
- 153 Herron Hollow Dr
- 1145 Black Birch Dr
- 349 Draw Dr
- 257 Ridge Rd
- 800 Ridge Rd Unit 12
- 800 Ridge Rd Unit 14
- 800 Ridge Rd Unit 13
- 75 Overlook Dr
- 55 Overlook Dr
- 27 Nighthawk Dr
- 42 Nighthawk Dr

