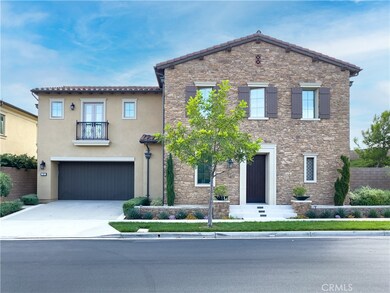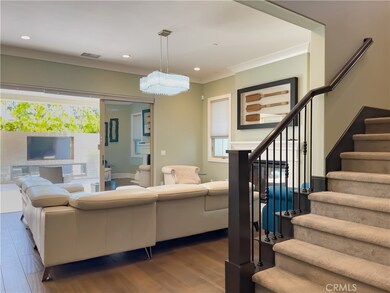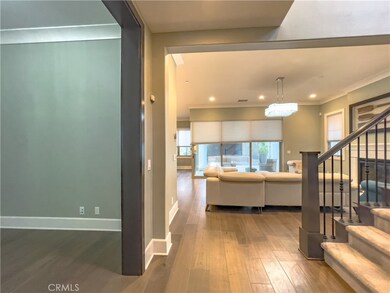
58 Riverboat Irvine, CA 92602
Orchard Hills NeighborhoodHighlights
- 24-Hour Security
- In Ground Pool
- Primary Bedroom Suite
- Orchard Hills School Rated A
- Solar Power System
- 1-minute walk to Hideaway Park
About This Home
As of November 2023Welcome to Varenna! Within this private gated community we proudly present this impressive two-story home with architectural distinction modeled in authentic Tuscan elevation. The homes spans 2,766 square feet, offers a downstairs bedroom and bath for family or overnight guests, as well as an office near the entrance. Luxury window treatments, flooring, interior paint, doors and casing are sure to wow any visitor. The second-story loft provides a private retreat for family together time and relaxation. The airy great room connects to where stackable doors and outdoor fireplaces transform al fresco lounging and entertaining into elegant indoor-outdoor living. Chef's will enjoy the kitchen's built-in ovens, warming drawer, wide island, 6-burner stove and endless cabinetry. Large Primary Suite features an en-suite bathroom, spacious walk-in closet that comes complete with built-in dressers, and a beautiful view just steps away at the Juliet Balcony through the French Doors. The Pool, spa, Dual Climate, and Paid Off Solar Panels ensure enjoyable, energy efficient, comfort throughout the year. The community is set amidst Irvine’s golden rolling hillsides and working avocado groves, providing scenic open space and a tranquil environment. Varenna is located just minutes away from the best of Orange County shopping, dining and entertainment.
Last Agent to Sell the Property
McMenamin Properties License #02005414 Listed on: 10/02/2023
Home Details
Home Type
- Single Family
Est. Annual Taxes
- $25,675
Year Built
- Built in 2017
Lot Details
- 5,279 Sq Ft Lot
- Property fronts a private road
- Northeast Facing Home
- Fenced
- Stucco Fence
HOA Fees
- $298 Monthly HOA Fees
Parking
- 2 Car Direct Access Garage
- Parking Available
- Front Facing Garage
- Single Garage Door
- Automatic Gate
Property Views
- Peek-A-Boo
- Hills
- Park or Greenbelt
- Neighborhood
Home Design
- Mediterranean Architecture
- Turnkey
- Planned Development
- Tile Roof
- Stone Siding
- Stucco
Interior Spaces
- 2,766 Sq Ft Home
- 2-Story Property
- Open Floorplan
- Wired For Data
- High Ceiling
- Recessed Lighting
- Gas Fireplace
- Double Pane Windows
- Solar Tinted Windows
- Window Screens
- Family Room with Fireplace
- Family Room Off Kitchen
- Home Office
- Loft
Kitchen
- Walk-In Pantry
- Gas Oven
- Six Burner Stove
- Range Hood
- Warming Drawer
- <<microwave>>
- Dishwasher
- Kitchen Island
- Quartz Countertops
- Disposal
- Instant Hot Water
Flooring
- Carpet
- Vinyl
Bedrooms and Bathrooms
- 4 Bedrooms | 1 Main Level Bedroom
- Primary Bedroom Suite
- Walk-In Closet
- Bathroom on Main Level
- Quartz Bathroom Countertops
- Dual Vanity Sinks in Primary Bathroom
- Walk-in Shower
Laundry
- Laundry Room
- Washer and Gas Dryer Hookup
Home Security
- Carbon Monoxide Detectors
- Fire and Smoke Detector
Eco-Friendly Details
- Energy-Efficient Windows
- Grid-tied solar system exports excess electricity
- Energy-Efficient Thermostat
- Solar Power System
- Solar owned by seller
Pool
- In Ground Pool
- Spa
Outdoor Features
- Exterior Lighting
Location
- Property is near a park
- Suburban Location
Schools
- Hicks Elementary School
- Orchard Hills Middle School
- Beckman High School
Utilities
- Forced Air Zoned Heating and Cooling System
- Vented Exhaust Fan
- 220 Volts in Garage
- Natural Gas Connected
- Tankless Water Heater
- Water Softener
Listing and Financial Details
- Tax Lot 80
- Tax Tract Number 17768
- Assessor Parcel Number 52735115
- $5,842 per year additional tax assessments
Community Details
Overview
- The Groves At Orchard Hills Association, Phone Number (949) 833-2600
- Keystone Pacific Property Management HOA
- Built by TRI Pointe Homes, Inc
- Varenna Subdivision, Residence 3 Floorplan
- Maintained Community
Amenities
- Community Fire Pit
- Community Barbecue Grill
- Picnic Area
- Banquet Facilities
- Recreation Room
Recreation
- Sport Court
- Community Playground
- Community Pool
- Community Spa
- Park
Security
- 24-Hour Security
- Resident Manager or Management On Site
Ownership History
Purchase Details
Home Financials for this Owner
Home Financials are based on the most recent Mortgage that was taken out on this home.Purchase Details
Home Financials for this Owner
Home Financials are based on the most recent Mortgage that was taken out on this home.Similar Homes in the area
Home Values in the Area
Average Home Value in this Area
Purchase History
| Date | Type | Sale Price | Title Company |
|---|---|---|---|
| Grant Deed | $1,950,000 | Ticor Title Company | |
| Grant Deed | $1,436,500 | First Amer Title |
Mortgage History
| Date | Status | Loan Amount | Loan Type |
|---|---|---|---|
| Open | $1,170,000 | New Conventional | |
| Previous Owner | $177,631 | Credit Line Revolving | |
| Previous Owner | $1,148,863 | New Conventional |
Property History
| Date | Event | Price | Change | Sq Ft Price |
|---|---|---|---|---|
| 05/15/2025 05/15/25 | Rented | $8,600 | +1.2% | -- |
| 05/05/2025 05/05/25 | Under Contract | -- | -- | -- |
| 04/21/2025 04/21/25 | For Rent | $8,500 | +6.3% | -- |
| 12/09/2023 12/09/23 | Rented | $8,000 | +6.7% | -- |
| 12/07/2023 12/07/23 | Under Contract | -- | -- | -- |
| 11/26/2023 11/26/23 | For Rent | $7,500 | 0.0% | -- |
| 11/22/2023 11/22/23 | Sold | $1,950,000 | 0.0% | $705 / Sq Ft |
| 10/23/2023 10/23/23 | Pending | -- | -- | -- |
| 10/23/2023 10/23/23 | Off Market | $1,950,000 | -- | -- |
| 10/02/2023 10/02/23 | For Sale | $1,980,000 | -- | $716 / Sq Ft |
Tax History Compared to Growth
Tax History
| Year | Tax Paid | Tax Assessment Tax Assessment Total Assessment is a certain percentage of the fair market value that is determined by local assessors to be the total taxable value of land and additions on the property. | Land | Improvement |
|---|---|---|---|---|
| 2024 | $25,675 | $1,950,000 | $1,118,773 | $831,227 |
| 2023 | $22,087 | $1,619,755 | $950,567 | $669,188 |
| 2022 | $21,707 | $1,587,996 | $931,929 | $656,067 |
| 2021 | $21,335 | $1,556,859 | $913,656 | $643,203 |
| 2020 | $20,645 | $1,494,096 | $904,288 | $589,808 |
| 2019 | $20,464 | $1,464,800 | $886,556 | $578,244 |
| 2018 | $20,119 | $1,436,079 | $869,173 | $566,906 |
| 2017 | $12,126 | $652,723 | $652,723 | $0 |
| 2016 | $2,905 | $7,885 | $7,885 | $0 |
Agents Affiliated with this Home
-
Debbie Marie Kanehira

Seller's Agent in 2025
Debbie Marie Kanehira
WaveCrest Real Estate
(949) 229-1607
1 in this area
91 Total Sales
-
NoEmail NoEmail
N
Buyer's Agent in 2025
NoEmail NoEmail
None MRML
(646) 541-2551
11 in this area
5,739 Total Sales
-
Adan Canales

Seller's Agent in 2023
Adan Canales
McMenamin Properties
(714) 418-7900
1 in this area
26 Total Sales
-
Chase Moneymaker

Buyer's Agent in 2023
Chase Moneymaker
RE/MAX
(949) 466-0259
1 Total Sale
Map
Source: California Regional Multiple Listing Service (CRMLS)
MLS Number: PW23175077
APN: 527-351-15
- 65 English Saddle
- 75 English Saddle
- 66 English Saddle
- 72 English Saddle
- 91 Rockinghorse
- 52 Longchamp
- 59 Longchamp
- 52 Pedigree
- 63 Longchamp
- 10948 Dishman Place
- 66 Poncho
- 63 Poncho
- 10925 Kimball Place
- 2643 Dietrich Dr Unit 12
- 135 Bridle Path
- 106 Long Fence
- 114 Bridle Path
- 49 Shadybend
- 46 Shadybend
- 10935 Osterman Ave





