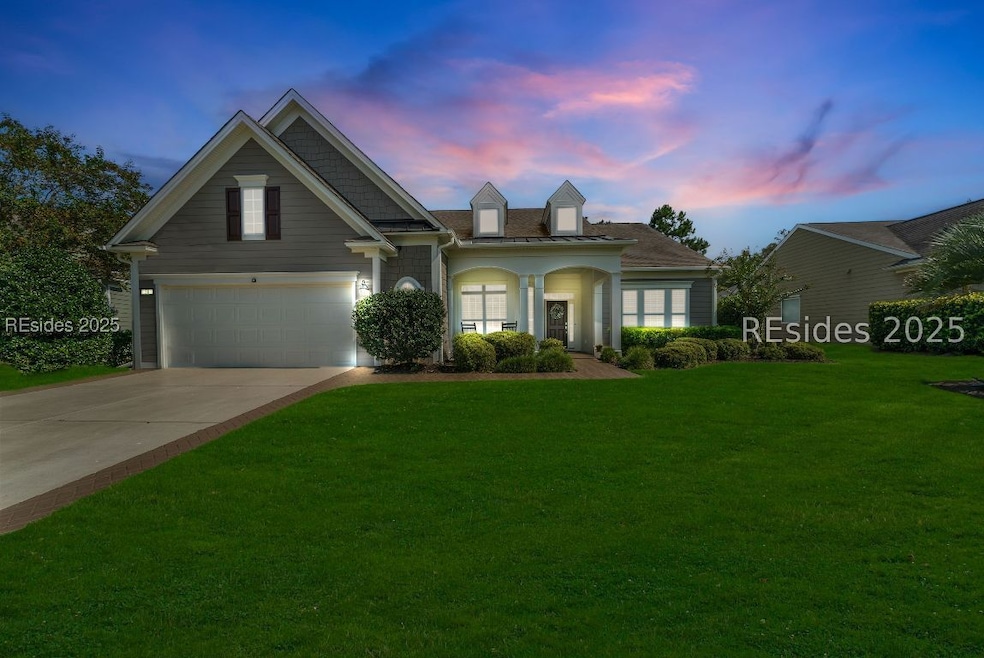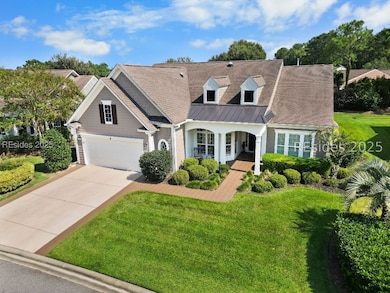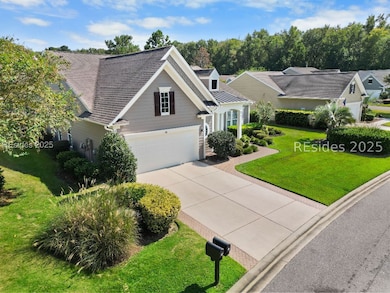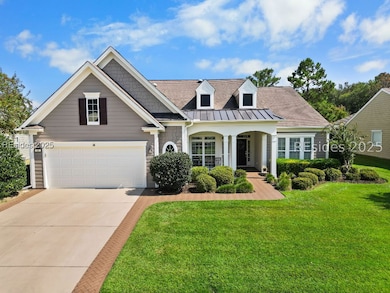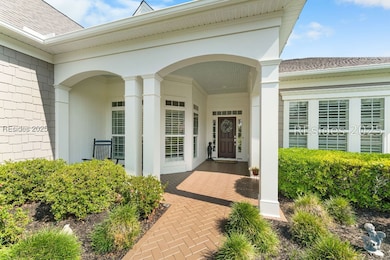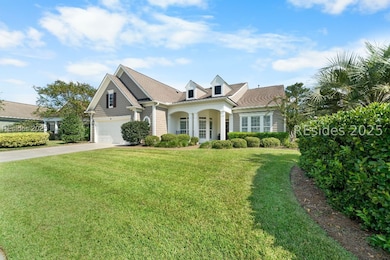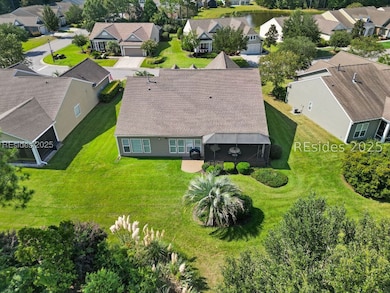58 Shearwater Point Dr Bluffton, SC 29909
Sun City Hilton Head NeighborhoodEstimated payment $3,851/month
Highlights
- Very Popular Property
- Fitness Center
- Active Adult
- Boat Dock
- Gas Heated Pool
- Golf Course View
About This Home
SUN CITY NORTH: Welcome to your private oasis on the 5th Hole of Argent Golf, where stunning views and a beautifully updated home combine to deliver the lifestyle you have been searching for. This sought after Cumberland Hall floor plan offers 3 Bedrooms, 2.5 Baths, plus a Den, all designed to balance elegance and functionality. The home has newly painted interior and exterior, creating a crisp inviting atmosphere, while crown molding in every room and 8 European white birch wood floors flow through the main living areas with warmth and style. The spacious eat in kitchen has been transformed with upscale custom cabinetry, granite counters, stylish backsplash, large pantry, center island, and stainless steel appliances including a brand new refrigerator, microwave, and gas cooktop. A new washer and dryer are also included. The open layout connects the kitchen, living, and dining areas and extends naturally to the expansive 18x24 lanai, where you can relax or entertain while enjoying serene golf views. The Owners Suite is a retreat featuring a tray ceiling, updated master bath with brand new frameless tiled shower, soaking tub, dual vanities and a generous walk in closet. Guests will appreciate two comfortable bedrooms connected by a Jack and Jill bath plus an additional half bath, while the Den offers flexible space for an office, hobby room, or media lounge. Additional features include solar tubes in the kitchen and butlers pantry, hurricane resistant window film, an extra wide garage designed for a golf cart or workbench, and a brand new epoxy garage floor. The location is exceptional, close to Town Square, the Argent Lakes Amenity Center, and the new Argent West amenities, placing golf, dining, fitness, and recreation just minutes away. Living in Sun City Hilton Head means more than owning a home; it means joining one of the premier active adult communities in the country. With over 200 social clubs and activities, world class golf, multiple resort style pools, state of the art fitness centers, restaurants, and endless opportunities to connect with friends and neighbors, Sun City offers an unmatched lifestyle in the heart of the Lowcountry. Whether you are seeking a full time residence, a seasonal retreat, or simply a vibrant community that brings together leisure and luxury, this home is ready to deliver. Golf front serenity, high end upgrades, and world class amenities, this is your chance to own the lifestyle you deserve!
Home Details
Home Type
- Single Family
Est. Annual Taxes
- $4,659
Year Built
- Built in 2011
Lot Details
- West Facing Home
- Sprinkler System
Parking
- 2 Car Garage
- Driveway
Home Design
- Asphalt Roof
- Tile
Interior Spaces
- 2,443 Sq Ft Home
- 1-Story Property
- Crown Molding
- Smooth Ceilings
- Ceiling Fan
- Insulated Windows
- Window Treatments
- Entrance Foyer
- Great Room
- Dining Room
- Home Office
- Library
- Screened Porch
- Golf Course Views
- Pull Down Stairs to Attic
- Fire and Smoke Detector
Kitchen
- Walk-In Pantry
- Self-Cleaning Oven
- Stove
- Microwave
- Dishwasher
- Wine Cooler
- Disposal
Flooring
- Engineered Wood
- Carpet
Bedrooms and Bathrooms
- 3 Bedrooms
Laundry
- Dryer
- Washer
Pool
- Gas Heated Pool
- Saltwater Pool
Outdoor Features
- Screened Patio
- Rain Gutters
Utilities
- Cooling Available
- Heating System Uses Gas
- Tankless Water Heater
Listing and Financial Details
- Tax Lot 511
- Assessor Parcel Number 067-13 -00-511
Community Details
Overview
- Active Adult
- Association fees include ground maintenance
- Rivergrass Subdivision, Cumberland Hall Floorplan
Amenities
- Community Fire Pit
- Community Barbecue Grill
- Restaurant
- Clubhouse
- Business Center
Recreation
- Boat Dock
- RV or Boat Storage in Community
- Tennis Courts
- Community Basketball Court
- Pickleball Courts
- Bocce Ball Court
- Fitness Center
- Community Pool
- Community Spa
- Dog Park
- Trails
Security
- Security Guard
Map
Home Values in the Area
Average Home Value in this Area
Tax History
| Year | Tax Paid | Tax Assessment Tax Assessment Total Assessment is a certain percentage of the fair market value that is determined by local assessors to be the total taxable value of land and additions on the property. | Land | Improvement |
|---|---|---|---|---|
| 2025 | $4,659 | $22,000 | $2,940 | $19,060 |
| 2024 | $4,659 | $22,000 | $2,940 | $19,060 |
| 2023 | $4,350 | $22,000 | $0 | $0 |
| 2022 | $4,761 | $22,000 | $2,940 | $19,060 |
| 2021 | $3,125 | $14,000 | $2,940 | $11,060 |
| 2020 | $3,081 | $14,000 | $2,940 | $11,060 |
| 2019 | $3,064 | $14,000 | $2,940 | $11,060 |
| 2018 | $2,975 | $14,000 | $2,940 | $11,060 |
| 2017 | $2,968 | $14,000 | $2,940 | $11,060 |
| 2016 | $3,030 | $14,000 | $2,940 | $11,060 |
| 2015 | $2,867 | $13,290 | $2,940 | $10,350 |
| 2014 | $2,964 | $13,290 | $2,940 | $10,350 |
Property History
| Date | Event | Price | List to Sale | Price per Sq Ft |
|---|---|---|---|---|
| 11/10/2025 11/10/25 | Price Changed | $657,000 | -1.8% | $269 / Sq Ft |
| 10/27/2025 10/27/25 | Price Changed | $669,000 | -1.5% | $274 / Sq Ft |
| 09/23/2025 09/23/25 | For Sale | $679,000 | -- | $278 / Sq Ft |
Purchase History
| Date | Type | Sale Price | Title Company |
|---|---|---|---|
| Deed | $550,000 | None Available | |
| Deed | $550,000 | None Listed On Document | |
| Deed | $550,000 | None Listed On Document | |
| Interfamily Deed Transfer | -- | None Available | |
| Warranty Deed | $328,320 | -- |
Source: REsides
MLS Number: 501589
APN: 067-13-00-511
- 405 Rivergrass Ln
- 52 Kings Creek Dr
- 175 Bluff Point Ln
- 425 Eagle Landing Ln
- 835 Aurora Way
- 6 Seaford Place
- 50 Purry Cir
- 9 Seaford Place
- 11 Seaford Place
- 116 Eaglecrest Dr
- 514 Bluff Point Ln
- 22 Purry Cir
- 369 Havenview Ln
- 416 Freshwater Ln
- 204 Mystic Point Dr
- 279 Mystic Point Dr
- 904 Serenity Point Dr
- 70 Fernleaf Ln
- 2 Huquenin Ct
- 6 Bourquine Way
- 244 Argent Place
- 790 Dunes Dr
- 103 Sandlapper Dr
- 82 Ardmore Garden Dr
- 1 Crowne Commons Dr
- 108 Seagrass Station Rd
- 300 Waters Edge Way
- 46 Seagrass Ln
- 59 Summerlake Cir
- 201 Saddlehorse Dr
- 91 Wiltons Way
- 1 Pomegranate Ln
- 547 Rutledge Dr
- 10 Sikes Trail
- 11 Parklands Dr
- 2233 Blakers Blvd
- 103 Inspiration Ave
- 11 Parklands Dr Unit C1
- 11 Parklands Dr Unit B3
- 11 Parklands Dr Unit A2
