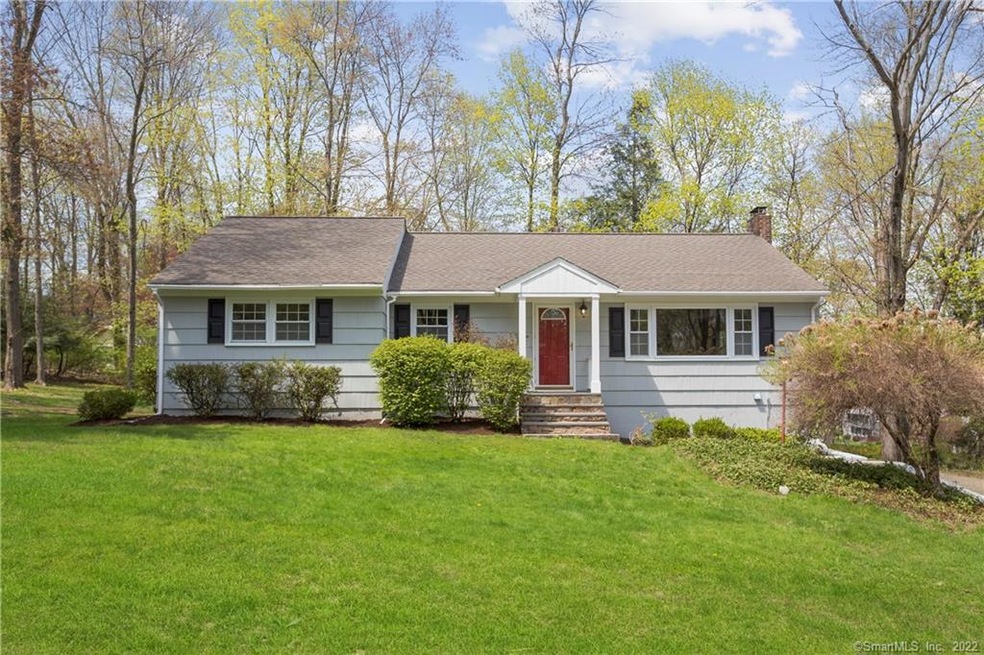
58 Split Level Rd Ridgefield, CT 06877
Highlights
- Ranch Style House
- Partially Wooded Lot
- 1 Fireplace
- Branchville Elementary School Rated A
- Attic
- No HOA
About This Home
As of April 2022Charming and completely updated 3-4 bedroom, 2.5 bath Ranch style home. Eat-in Kitchen with stainless appliances, granite counters and separate dining area. Living Room with custom built-ins, brick wood-burning fireplace and large picture window making it light & bright. A quiet all-season Sunroom off the dining area. Beautiful hardwood oak flooring throughout main level. Expansive finished lower level offers a flexible floorplan: Rec/Playroom, 4th bedroom option or home office, den/exercise area, Powder Room and separate Laundry room. Attached 2 car garage. Central air. New boiler. Every square inch freshly painted...truly turn-key. This is a special opportunity to enjoy easy living in a wonderful home with convenient southern location. Minutes to historic Main Street and all the incredible amenities that Ridgefield has to offer.
Home Details
Home Type
- Single Family
Est. Annual Taxes
- $8,121
Year Built
- Built in 1951
Lot Details
- 0.57 Acre Lot
- Level Lot
- Partially Wooded Lot
- Property is zoned RA
Home Design
- Ranch Style House
- Concrete Foundation
- Frame Construction
- Asphalt Shingled Roof
- Wood Siding
Interior Spaces
- 2,464 Sq Ft Home
- Ceiling Fan
- 1 Fireplace
- Thermal Windows
- Pull Down Stairs to Attic
Kitchen
- Electric Range
- Microwave
- Dishwasher
Bedrooms and Bathrooms
- 3 Bedrooms
Laundry
- Laundry Room
- Laundry on lower level
Finished Basement
- Walk-Out Basement
- Garage Access
Parking
- 2 Car Attached Garage
- Basement Garage
- Tuck Under Garage
- Driveway
Schools
- Branchville Elementary School
- East Ridge Middle School
- Ridgefield High School
Utilities
- Central Air
- Hot Water Heating System
- Heating System Uses Oil
- Tankless Water Heater
- Hot Water Circulator
- Oil Water Heater
- Fuel Tank Located in Basement
- Cable TV Available
Additional Features
- Patio
- Property is near a golf course
Community Details
- No Home Owners Association
Ownership History
Purchase Details
Purchase Details
Home Financials for this Owner
Home Financials are based on the most recent Mortgage that was taken out on this home.Purchase Details
Home Financials for this Owner
Home Financials are based on the most recent Mortgage that was taken out on this home.Map
Similar Homes in Ridgefield, CT
Home Values in the Area
Average Home Value in this Area
Purchase History
| Date | Type | Sale Price | Title Company |
|---|---|---|---|
| Quit Claim Deed | -- | -- | |
| Warranty Deed | $669,000 | -- | |
| Warranty Deed | $410,000 | -- |
Mortgage History
| Date | Status | Loan Amount | Loan Type |
|---|---|---|---|
| Open | $413,000 | Stand Alone Refi Refinance Of Original Loan | |
| Previous Owner | $416,250 | No Value Available | |
| Previous Owner | $502,000 | No Value Available | |
| Previous Owner | $307,500 | No Value Available |
Property History
| Date | Event | Price | Change | Sq Ft Price |
|---|---|---|---|---|
| 04/15/2022 04/15/22 | Sold | $770,000 | +11.6% | $312 / Sq Ft |
| 04/01/2022 04/01/22 | Pending | -- | -- | -- |
| 03/17/2022 03/17/22 | For Sale | $689,900 | +30.7% | $280 / Sq Ft |
| 07/15/2019 07/15/19 | Sold | $528,020 | -3.8% | $214 / Sq Ft |
| 06/27/2019 06/27/19 | Pending | -- | -- | -- |
| 05/20/2019 05/20/19 | Price Changed | $549,000 | -2.8% | $223 / Sq Ft |
| 05/08/2019 05/08/19 | Price Changed | $565,000 | -4.1% | $229 / Sq Ft |
| 05/03/2019 05/03/19 | For Sale | $589,000 | 0.0% | $239 / Sq Ft |
| 08/19/2013 08/19/13 | Rented | $3,250 | 0.0% | -- |
| 07/20/2013 07/20/13 | Under Contract | -- | -- | -- |
| 07/05/2013 07/05/13 | For Rent | $3,250 | -- | -- |
Tax History
| Year | Tax Paid | Tax Assessment Tax Assessment Total Assessment is a certain percentage of the fair market value that is determined by local assessors to be the total taxable value of land and additions on the property. | Land | Improvement |
|---|---|---|---|---|
| 2024 | $12,912 | $490,000 | $193,200 | $296,800 |
| 2023 | $12,647 | $490,000 | $193,200 | $296,800 |
| 2022 | $11,729 | $412,560 | $144,900 | $267,660 |
| 2021 | $8,247 | $292,350 | $130,410 | $161,940 |
| 2020 | $8,221 | $292,350 | $130,410 | $161,940 |
| 2019 | $8,221 | $292,350 | $130,410 | $161,940 |
| 2018 | $8,121 | $292,350 | $130,410 | $161,940 |
| 2017 | $7,717 | $283,610 | $122,410 | $161,200 |
| 2016 | $7,570 | $283,610 | $122,410 | $161,200 |
| 2015 | $7,377 | $283,610 | $122,410 | $161,200 |
| 2014 | $7,377 | $283,610 | $122,410 | $161,200 |
Source: SmartMLS
MLS Number: 170190045
APN: RIDG-000017-E000180
