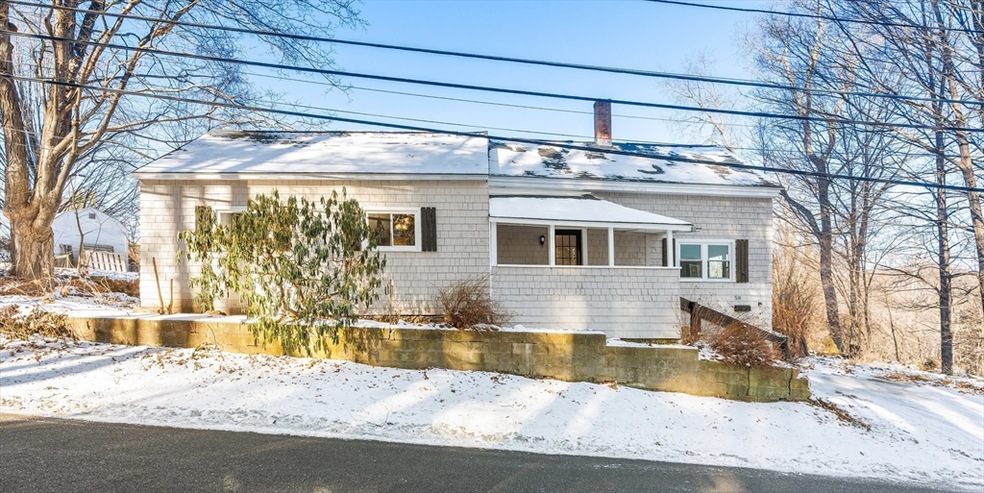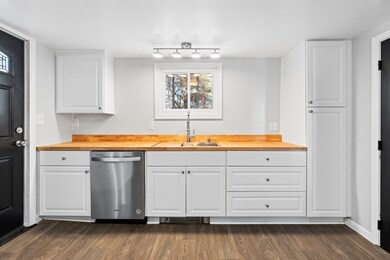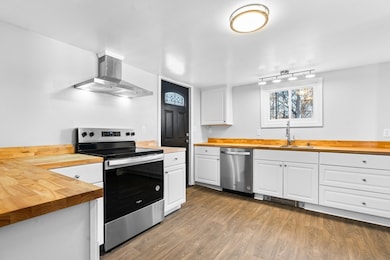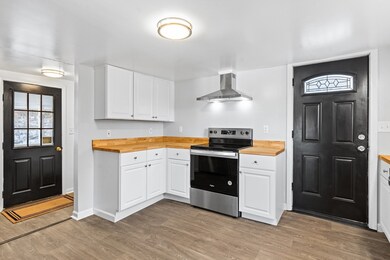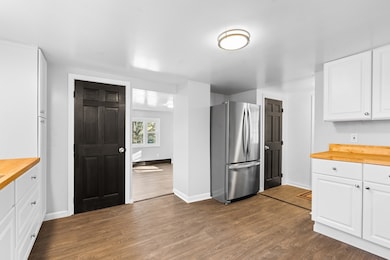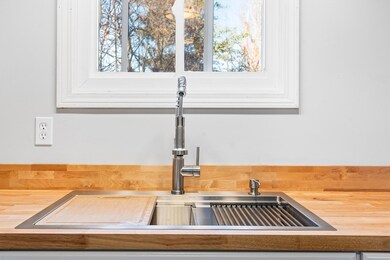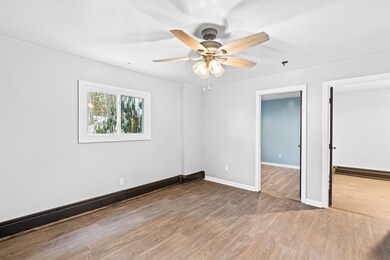
58 Walnut Hill Rd Orange, MA 01364
Highlights
- Cape Cod Architecture
- Main Floor Primary Bedroom
- Porch
- Deck
- No HOA
- Baseboard Heating
About This Home
As of February 2025Come see this beautifully remodeled home today! This 3 bedroom, 1.5 bathroom home is ready for you to move right in! The kitchen features brand new white cabinets, butcher block counters and stainless steel appliances. It also has direct access to the large back deck. The 1st-floor layout provides multiple living room/dining room options, a bedroom, 1.5 bathrooms and a large mudroom with laundry. Upstairs you'll find the 2nd and 3rd bedrooms. The walkout basement provides great storage space. Outside you'll find 2 separate driveways, a front porch and a back deck overlooking the yard. Other recent upgrades include a new roof, new windows and a new oil tank. Come see this home today!
Last Agent to Sell the Property
Keller Williams Realty North Central Listed on: 12/31/2024

Home Details
Home Type
- Single Family
Est. Annual Taxes
- $3,181
Year Built
- Built in 1930
Lot Details
- 0.47 Acre Lot
Home Design
- Cape Cod Architecture
- Brick Foundation
- Stone Foundation
- Frame Construction
- Shingle Roof
Interior Spaces
- 1,020 Sq Ft Home
- Insulated Windows
- Laminate Flooring
- Walk-Out Basement
Kitchen
- Range<<rangeHoodToken>>
- Dishwasher
Bedrooms and Bathrooms
- 3 Bedrooms
- Primary Bedroom on Main
Laundry
- Laundry on main level
- Dryer
- Washer
Parking
- 6 Car Parking Spaces
- Driveway
- Paved Parking
- Open Parking
- Off-Street Parking
Outdoor Features
- Deck
- Porch
Utilities
- No Cooling
- 2 Heating Zones
- Heating System Uses Oil
- Baseboard Heating
- Water Heater
Community Details
- No Home Owners Association
Listing and Financial Details
- Assessor Parcel Number M:0109 B:0000 L:00093,3314434
Ownership History
Purchase Details
Home Financials for this Owner
Home Financials are based on the most recent Mortgage that was taken out on this home.Purchase Details
Home Financials for this Owner
Home Financials are based on the most recent Mortgage that was taken out on this home.Similar Homes in Orange, MA
Home Values in the Area
Average Home Value in this Area
Purchase History
| Date | Type | Sale Price | Title Company |
|---|---|---|---|
| Warranty Deed | $149,000 | None Available | |
| Warranty Deed | $149,000 | None Available | |
| Warranty Deed | $149,000 | None Available | |
| Deed | $83,300 | -- |
Mortgage History
| Date | Status | Loan Amount | Loan Type |
|---|---|---|---|
| Open | $266,585 | FHA | |
| Closed | $266,585 | FHA | |
| Closed | $25,000 | Second Mortgage Made To Cover Down Payment | |
| Previous Owner | $137,600 | No Value Available | |
| Previous Owner | $97,335 | No Value Available | |
| Previous Owner | $84,133 | Purchase Money Mortgage |
Property History
| Date | Event | Price | Change | Sq Ft Price |
|---|---|---|---|---|
| 02/21/2025 02/21/25 | Sold | $281,500 | -1.2% | $276 / Sq Ft |
| 01/13/2025 01/13/25 | Pending | -- | -- | -- |
| 12/31/2024 12/31/24 | For Sale | $284,900 | +91.2% | $279 / Sq Ft |
| 09/25/2024 09/25/24 | Sold | $149,000 | -12.3% | $146 / Sq Ft |
| 08/18/2024 08/18/24 | Pending | -- | -- | -- |
| 08/07/2024 08/07/24 | For Sale | $169,900 | -- | $167 / Sq Ft |
Tax History Compared to Growth
Tax History
| Year | Tax Paid | Tax Assessment Tax Assessment Total Assessment is a certain percentage of the fair market value that is determined by local assessors to be the total taxable value of land and additions on the property. | Land | Improvement |
|---|---|---|---|---|
| 2025 | $3,471 | $211,000 | $28,200 | $182,800 |
| 2024 | $3,181 | $182,400 | $28,200 | $154,200 |
| 2023 | $2,771 | $154,300 | $25,400 | $128,900 |
| 2022 | $2,537 | $132,700 | $25,400 | $107,300 |
| 2021 | $2,701 | $134,700 | $44,400 | $90,300 |
| 2020 | $2,564 | $126,100 | $40,500 | $85,600 |
| 2019 | $2,506 | $111,300 | $35,000 | $76,300 |
| 2018 | $2,150 | $98,000 | $32,700 | $65,300 |
| 2017 | $2,081 | $98,000 | $32,700 | $65,300 |
| 2016 | $1,881 | $86,700 | $29,200 | $57,500 |
| 2015 | $1,842 | $88,700 | $31,200 | $57,500 |
| 2014 | $1,751 | $88,700 | $31,200 | $57,500 |
Agents Affiliated with this Home
-
Benjamin Hause

Seller's Agent in 2025
Benjamin Hause
Keller Williams Realty North Central
(978) 673-4802
54 in this area
224 Total Sales
-
Mary Johnson

Buyer's Agent in 2025
Mary Johnson
Better Homes and Gardens Real Estate - The Masiello Group
(603) 439-7933
1 in this area
75 Total Sales
-
Alex Anthony

Seller's Agent in 2024
Alex Anthony
Alex Anthony R.E.
(413) 949-1619
1 in this area
89 Total Sales
Map
Source: MLS Property Information Network (MLS PIN)
MLS Number: 73322087
APN: ORAN-000109-000000-000093
- Lot 1 Walnut Hill St
- Lot 3 Walnut Hill St
- Lot 2 Walnut Hill St
- 148 Walnut Hill Rd
- 78 Cheney St
- 43 W Main St
- 35 Winter St
- 27 Winter St
- 30 Cottage St
- 19 High St
- 65 E Myrtle St
- 78-80 High St
- 75 E Myrtle St
- 82 Mechanic St Unit 2
- 82 Mechanic St Unit 1
- 98 Mechanic St
- 35 Beacon St
- 66 Battle St Unit 2
- 387 Walnut Hill Rd
- 0 Lake Mattawa Rd
